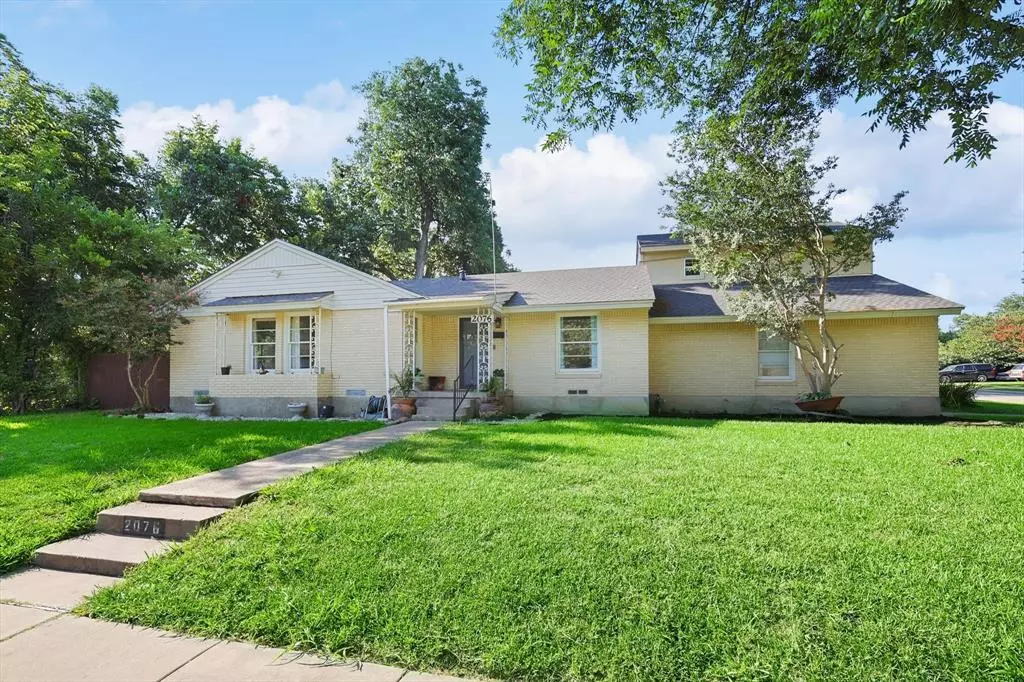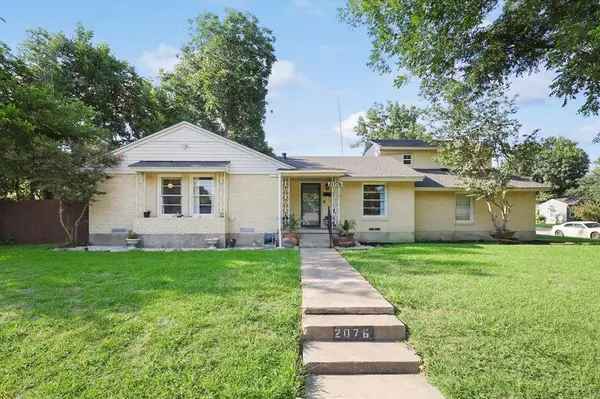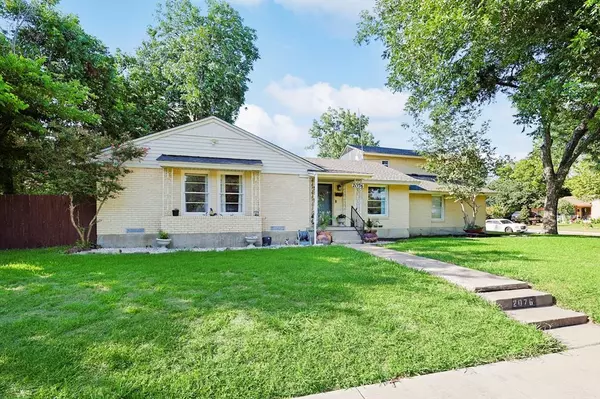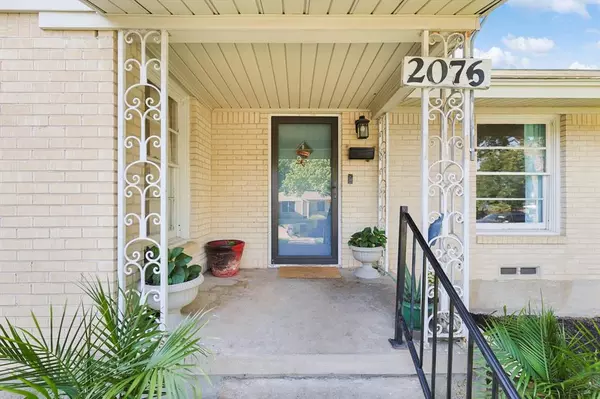For more information regarding the value of a property, please contact us for a free consultation.
2076 Sherwood Drive Garland, TX 75041
5 Beds
2 Baths
2,028 SqFt
Key Details
Property Type Single Family Home
Sub Type Single Family Residence
Listing Status Sold
Purchase Type For Sale
Square Footage 2,028 sqft
Price per Sqft $157
Subdivision Westchester Estates
MLS Listing ID 20371270
Sold Date 08/11/23
Style Traditional
Bedrooms 5
Full Baths 2
HOA Y/N None
Year Built 1950
Annual Tax Amount $7,417
Lot Size 10,018 Sqft
Acres 0.23
Property Description
Charming & well-maintained home located in a desirable central location! As you enter, you'll be greeted by a spacious living room filled w natural light & wood floors creating a warm & welcoming atmosphere. The open floor plan seamlessly connects the living room to the dining area, perfect for entertaining guests. The kitchen boasts ample cabinet space & extra space for a freezer or breakfast table! Prepare delicious meals while staying connected to your loved ones in the adjoining living areas. The well-appointed layout allows you to make this a full 5-bedroom home or utilize any of the bonus rooms as game room, movie room, and-or office and still have plenty of bedrooms for all!The ENORMOUS DOUBLE BACKYARD great for entertaining or relaxing completes this home! Located near TOP RATED SCHOOLS, shopping, restaurants, & entertainment, ensuring you have everything you need within minutes. Commuting is a breeze w quick access to major highways & public transportation. Roof replaced 2020.
Location
State TX
County Dallas
Community Curbs, Sidewalks
Direction GPS
Rooms
Dining Room 1
Interior
Interior Features Built-in Features, Cable TV Available, Chandelier, Decorative Lighting, High Speed Internet Available, Loft, Pantry, Walk-In Closet(s), In-Law Suite Floorplan
Heating Central, Natural Gas
Cooling Ceiling Fan(s), Central Air, Electric
Flooring Carpet, Tile, Vinyl, Wood
Appliance Dishwasher, Gas Range, Plumbed For Gas in Kitchen
Heat Source Central, Natural Gas
Laundry Electric Dryer Hookup, In Garage, Full Size W/D Area, Washer Hookup
Exterior
Exterior Feature Awning(s), Covered Patio/Porch
Garage Spaces 1.0
Fence Chain Link, Wood
Community Features Curbs, Sidewalks
Utilities Available Cable Available, City Sewer, City Water, Concrete, Curbs, Electricity Available, Electricity Connected, Individual Gas Meter, Individual Water Meter, Natural Gas Available, Overhead Utilities, Phone Available, Sidewalk
Roof Type Composition
Total Parking Spaces 1
Garage Yes
Building
Lot Description Corner Lot, Few Trees, Landscaped, Lrg. Backyard Grass, Subdivision
Story One and One Half
Foundation Pillar/Post/Pier
Level or Stories One and One Half
Schools
Elementary Schools Choice Of School
Middle Schools Choice Of School
High Schools Choice Of School
School District Garland Isd
Others
Ownership See Docs
Acceptable Financing Cash, Conventional, FHA, VA Loan
Listing Terms Cash, Conventional, FHA, VA Loan
Financing Conventional
Special Listing Condition Aerial Photo, Survey Available, Utility Easement
Read Less
Want to know what your home might be worth? Contact us for a FREE valuation!

Our team is ready to help you sell your home for the highest possible price ASAP

©2024 North Texas Real Estate Information Systems.
Bought with Cynthia Del Rio • Ebby Halliday, Realtors






