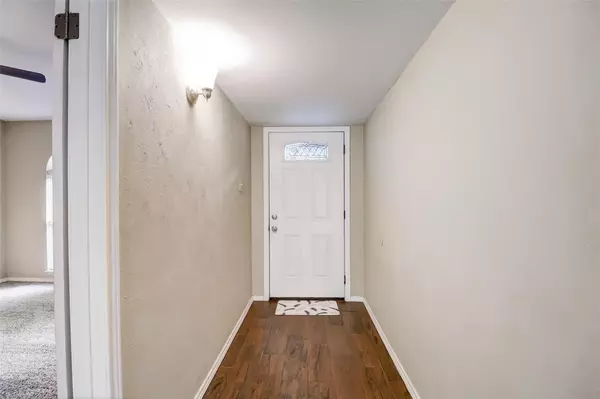For more information regarding the value of a property, please contact us for a free consultation.
3514 S Elm Drive Grand Prairie, TX 75052
3 Beds
2 Baths
1,424 SqFt
Key Details
Property Type Single Family Home
Sub Type Single Family Residence
Listing Status Sold
Purchase Type For Sale
Square Footage 1,424 sqft
Price per Sqft $210
Subdivision Park Valley 03
MLS Listing ID 20361554
Sold Date 08/07/23
Style Traditional
Bedrooms 3
Full Baths 2
HOA Y/N None
Year Built 1973
Annual Tax Amount $6,288
Lot Size 7,187 Sqft
Acres 0.165
Property Description
Nestled within the established community of Park Valley, this charming home offers a delightful 3 bedroom, 2 bath retreat. Surrounded by the beauty of tree-lined streets. With its high ceilings and open airy floorplan, the design layout features split bedrooms, offering privacy. This home creates a sense of spaciousness and allows for abundant natural light. The main living area features a centrally located fireplace that serves as a cozy focal point, a sliding glass door allowing access to the spacious backyard, step outside and embrace the beauty of nature, as fruit trees, vibrant crape myrtle trees, and resilient drought-tolerant perennials. Enjoy the convenience of direct access to major highways such as I20 and PGBT from this centrally located home, situated near the vibrant heart of Grand Prairie's booming entertainment district. Within minutes, from shopping areas, exciting attractions like Grand Prairie's EpicCentral, Texas Trust CU Theatre, Lonestar Park.
Location
State TX
County Dallas
Direction Head west toward S Belt Line Rd Turn right onto S Belt Line Rd Turn left onto E Warrior Trail Turn left onto SE 8th St Turn left onto Elm Dr Destination will be on the left
Rooms
Dining Room 1
Interior
Interior Features Cathedral Ceiling(s), Eat-in Kitchen, High Speed Internet Available, Open Floorplan, Wired for Data
Heating Central, Electric, Fireplace(s)
Cooling Attic Fan, Ceiling Fan(s), Central Air
Flooring Carpet, Ceramic Tile, Tile
Fireplaces Number 1
Fireplaces Type Masonry, Wood Burning
Appliance Dishwasher, Disposal, Electric Range, Electric Water Heater
Heat Source Central, Electric, Fireplace(s)
Laundry Electric Dryer Hookup, Full Size W/D Area, Washer Hookup
Exterior
Exterior Feature Rain Gutters
Garage Spaces 2.0
Fence Back Yard, Wood
Utilities Available Alley, City Sewer, City Water, Electricity Connected
Roof Type Composition
Parking Type Garage Single Door, Alley Access, Garage Door Opener, Garage Faces Rear, Parking Pad, Storage
Garage Yes
Building
Story One
Foundation Slab
Level or Stories One
Structure Type Brick
Schools
Elementary Schools Whitt
Middle Schools Jackson
High Schools South Grand Prairie
School District Grand Prairie Isd
Others
Ownership See Tax Records
Acceptable Financing Cash, Conventional, FHA, VA Loan
Listing Terms Cash, Conventional, FHA, VA Loan
Financing Conventional
Read Less
Want to know what your home might be worth? Contact us for a FREE valuation!

Our team is ready to help you sell your home for the highest possible price ASAP

©2024 North Texas Real Estate Information Systems.
Bought with Griselda Stroter • Texas Connect Realty, LLC






