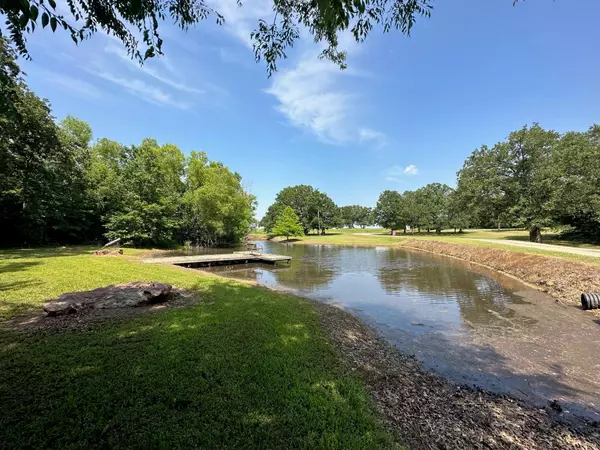For more information regarding the value of a property, please contact us for a free consultation.
161 County Road 3513 Dike, TX 75437
2 Beds
3 Baths
2,231 SqFt
Key Details
Property Type Single Family Home
Sub Type Single Family Residence
Listing Status Sold
Purchase Type For Sale
Square Footage 2,231 sqft
Price per Sqft $347
Subdivision Park A
MLS Listing ID 20340601
Sold Date 08/04/23
Bedrooms 2
Full Baths 3
HOA Y/N None
Year Built 2007
Lot Size 50.000 Acres
Acres 50.0
Property Description
Welcome to your private country sanctuary! Nestled on a sprawling 50-acre ranch, this enchanting home with its steel and wood-framed construction offers 2 bedrooms, 3 bathrooms, and a perfect blend of rustic charm and modern comfort. Inside the home, you'll find a thoughtfully designed layout that maximizes both comfort and functionality. The main level boasts a warm and inviting living space, perfect for relaxing or entertaining guests. The second level features an office and a versatile bonus room ideal for crafts or conversion into an additional bedroom. Immerse yourself in nature's beauty with picturesque ponds, majestic woods, and magnificent oak trees. The abundance of wildlife and a seasonal creek create an idyllic retreat. Relax on the front porch, entertain on the back porch, or unwind in the outdoor seating area next to the soothing water feature. Don't miss your chance to own this extraordinary property. Contact us today and embark on your new country lifestyle!
Location
State TX
County Hopkins
Direction I-30 exit #131 FM 69 North 4.9 miles. Left on CR 3513 .2 miles. Property on Left. See Sign. GPS
Rooms
Dining Room 1
Interior
Interior Features Cathedral Ceiling(s), Decorative Lighting, Pantry, Walk-In Closet(s)
Heating Central, Fireplace(s), Propane
Cooling Central Air, Electric
Flooring Carpet, Concrete
Fireplaces Number 1
Fireplaces Type Bedroom, Double Sided, Gas Logs, Living Room
Equipment Irrigation Equipment
Appliance Dishwasher, Gas Range, Microwave, Plumbed For Gas in Kitchen
Heat Source Central, Fireplace(s), Propane
Exterior
Exterior Feature Covered Patio/Porch, Rain Gutters, Storage
Carport Spaces 2
Fence Barbed Wire, Cross Fenced, Partial
Utilities Available Aerobic Septic, All Weather Road, Co-op Electric, Co-op Water, Outside City Limits
Roof Type Metal
Parking Type Carport, Circular Driveway
Garage No
Building
Lot Description Acreage, Agricultural, Landscaped, Many Trees, Cedar, Oak, Pasture, Rolling Slope, Sprinkler System, Tank/ Pond
Story Two
Foundation Slab
Level or Stories Two
Structure Type Metal Siding,See Remarks
Schools
Elementary Schools Sulphurspr
Middle Schools Sulphurspr
High Schools Sulphurspr
School District Sulphur Springs Isd
Others
Restrictions No Known Restriction(s)
Ownership Bartley
Acceptable Financing Cash, Conventional
Listing Terms Cash, Conventional
Financing Conventional
Read Less
Want to know what your home might be worth? Contact us for a FREE valuation!

Our team is ready to help you sell your home for the highest possible price ASAP

©2024 North Texas Real Estate Information Systems.
Bought with Kati Adair • Janet Martin Realty






