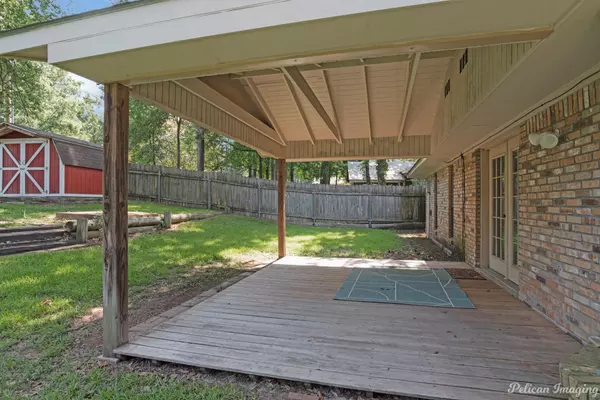For more information regarding the value of a property, please contact us for a free consultation.
8603 Hollow Bluff Drive Haughton, LA 71037
3 Beds
2 Baths
1,562 SqFt
Key Details
Property Type Single Family Home
Sub Type Single Family Residence
Listing Status Sold
Purchase Type For Sale
Square Footage 1,562 sqft
Price per Sqft $131
Subdivision Dogwood Park Sub
MLS Listing ID 20384666
Sold Date 08/04/23
Style Ranch
Bedrooms 3
Full Baths 2
HOA Fees $9/ann
HOA Y/N Mandatory
Year Built 1980
Lot Size 0.272 Acres
Acres 0.272
Lot Dimensions 67x20x10x121x82x141
Property Description
Come see this lovely home in the desirable Dogwood Park subdivision. This three bedroom, two bath home has been well maintained and is ready for you to move right in! Great memories to be made here in this spacious living room with a gas starting, wood burning fireplace and built in bookcase storage. It has a sweet eat in kitchen with plenty of cabinets, pantry, bay window, and an electric stove; but is plumbed for natural gas if you prefer. The primary bedroom is a great size with an en-suite bath, walk in closet, and windows looking into the back yard. This home has tons of storage throughout and has an additional storage, shop, or hobby room off the garage that is heated and cooled. This home is located on a large corner lot with a fenced in back yard and storage building. Enjoy outdoor fun on the covered back patio. This friendly neighborhood includes a playground, tennis courts, miles of walking trails, and a lake! The children here attend amazing Bossier Parish schools.
Location
State LA
County Bossier
Community Club House, Jogging Path/Bike Path, Lake, Park, Playground, Stable(S), Tennis Court(S)
Direction Google Maps
Rooms
Dining Room 1
Interior
Interior Features Central Vacuum, Eat-in Kitchen, Natural Woodwork, Paneling, Pantry, Wainscoting, Walk-In Closet(s)
Heating Central, Natural Gas
Cooling Central Air, Electric
Flooring Carpet, Ceramic Tile, Vinyl
Fireplaces Number 1
Fireplaces Type Brick, Gas Starter, Raised Hearth, Wood Burning
Appliance Dishwasher, Disposal, Electric Cooktop, Electric Oven, Vented Exhaust Fan
Heat Source Central, Natural Gas
Laundry Electric Dryer Hookup, Utility Room, Full Size W/D Area
Exterior
Garage Spaces 2.0
Fence Back Yard, Privacy, Wood
Community Features Club House, Jogging Path/Bike Path, Lake, Park, Playground, Stable(s), Tennis Court(s)
Utilities Available Individual Gas Meter, Individual Water Meter, Natural Gas Available
Roof Type Composition,Shingle
Parking Type Garage Single Door, Driveway, Garage
Garage Yes
Building
Lot Description Corner Lot, Few Trees, Sloped
Story One
Foundation Slab
Level or Stories One
Structure Type Brick
Schools
Elementary Schools Bossier Isd Schools
Middle Schools Bossier Isd Schools
High Schools Bossier Isd Schools
School District Bossier Psb
Others
Restrictions Architectural
Ownership Owner
Financing Cash
Read Less
Want to know what your home might be worth? Contact us for a FREE valuation!

Our team is ready to help you sell your home for the highest possible price ASAP

©2024 North Texas Real Estate Information Systems.
Bought with Lucia Hamel • Keller Williams Northwest






