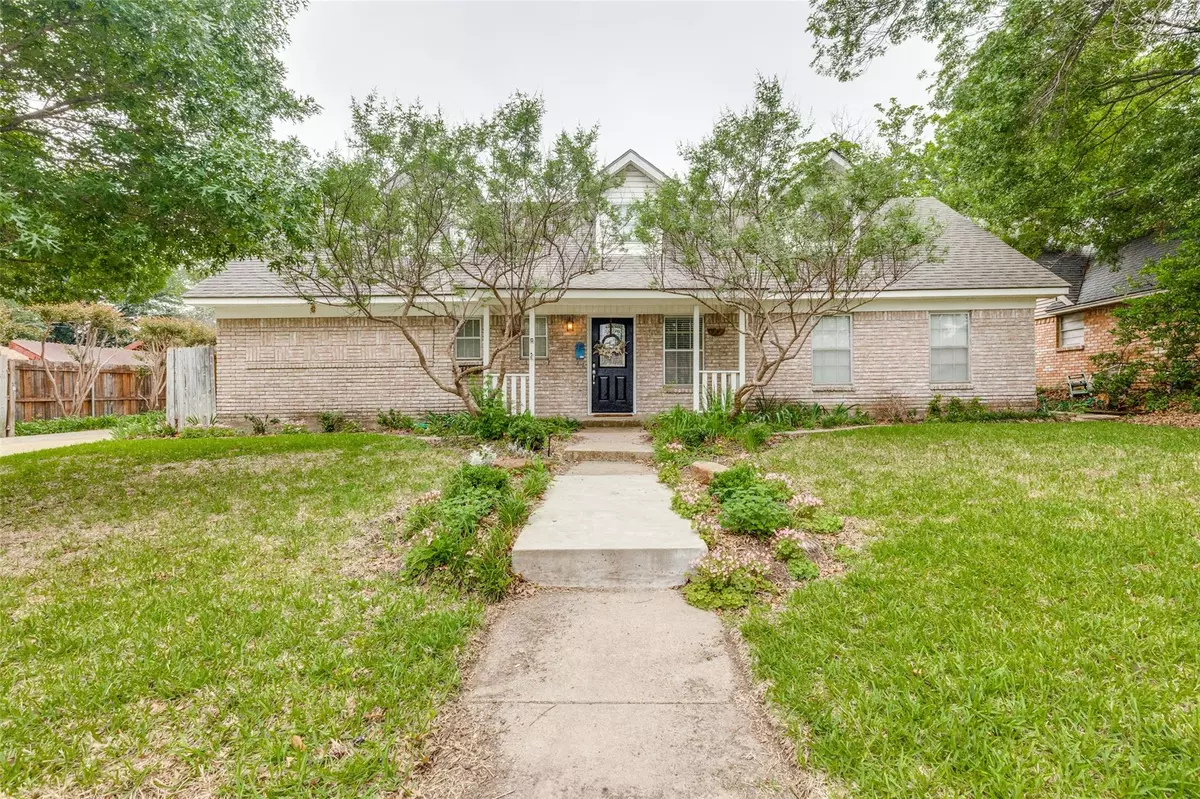For more information regarding the value of a property, please contact us for a free consultation.
3805 Wayland Drive Fort Worth, TX 76133
3 Beds
3 Baths
2,300 SqFt
Key Details
Property Type Single Family Home
Sub Type Single Family Residence
Listing Status Sold
Purchase Type For Sale
Square Footage 2,300 sqft
Price per Sqft $156
Subdivision South Hills Add
MLS Listing ID 20328268
Sold Date 08/03/23
Style Traditional
Bedrooms 3
Full Baths 3
HOA Y/N None
Year Built 1964
Annual Tax Amount $6,941
Lot Size 9,626 Sqft
Acres 0.221
Property Description
Charm, character, a pool and a study!! This adorable home has so much to offer with three bedrooms and three full baths along with 3 living areas. Previous owners did some renovations. You will love the beautiful kitchen with granite and stainless steel appliances. Pretty wood floors are found in most of the home. Cozy up in front of the gas fireplace to read your favorite book. The master bedroom is large and can easily fit a king sized bed. You will find two closets and a great master bath. There is a second full size bath down. Upstairs are two good size bedrooms with full bath and two sinks. The upstairs living area could be used as another bedroom. The backyard features a pool with an ozone, low chlorine cleaning system and plenty of yard space for some fun. The HVAC was replaced in 2019. Home is being sold as-is. All information is deemed accurate. Buyers are to do their due diligence prior to purchasing including verifying schools.
Location
State TX
County Tarrant
Direction From I-20 going west exit Trail Lake. Go south. Trail Lake will curve and turn into Woodway Drive. Go left on Wayland. Home is down on right.
Rooms
Dining Room 1
Interior
Interior Features Cable TV Available, Double Vanity, Walk-In Closet(s)
Heating Central, Fireplace(s), Natural Gas
Cooling Central Air
Flooring Linoleum, Parquet, Simulated Wood, Wood, Other
Fireplaces Number 1
Fireplaces Type Decorative, Gas, Gas Logs
Appliance Dishwasher, Disposal, Electric Cooktop, Electric Oven, Gas Water Heater
Heat Source Central, Fireplace(s), Natural Gas
Laundry Stacked W/D Area
Exterior
Garage Spaces 2.0
Pool In Ground
Utilities Available All Weather Road, City Sewer, City Water, Curbs, Individual Gas Meter
Garage Yes
Private Pool 1
Building
Story Two
Foundation Slab
Level or Stories Two
Structure Type Brick,Siding
Schools
Elementary Schools Bruceshulk
Middle Schools Wedgwood
High Schools Southwest
School District Fort Worth Isd
Others
Ownership see tax
Acceptable Financing Cash, Conventional, FHA
Listing Terms Cash, Conventional, FHA
Financing Conventional
Read Less
Want to know what your home might be worth? Contact us for a FREE valuation!

Our team is ready to help you sell your home for the highest possible price ASAP

©2024 North Texas Real Estate Information Systems.
Bought with Joseph Alcudia • American Realty Solutions






