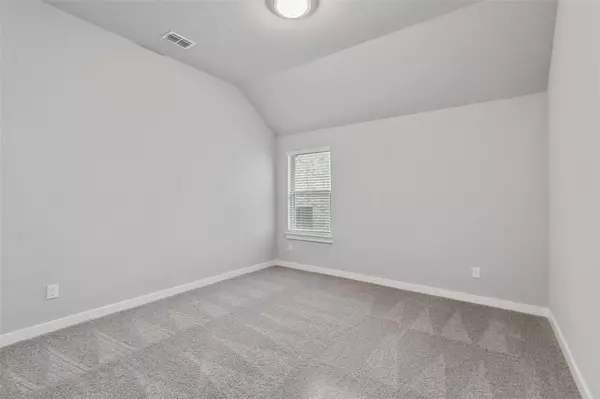For more information regarding the value of a property, please contact us for a free consultation.
1425 Eagle Feather Way Fort Worth, TX 76052
4 Beds
3 Baths
2,835 SqFt
Key Details
Property Type Single Family Home
Sub Type Single Family Residence
Listing Status Sold
Purchase Type For Sale
Square Footage 2,835 sqft
Price per Sqft $176
Subdivision Madero
MLS Listing ID 20305924
Sold Date 07/31/23
Style Traditional
Bedrooms 4
Full Baths 3
HOA Fees $45/ann
HOA Y/N Mandatory
Year Built 2022
Lot Size 9,583 Sqft
Acres 0.22
Property Description
MLS# 20305924 - Built by Trophy Signature Homes - Ready Now! ~ Volume ceilings and generously sized living spaces make the single-story Gilmore sing. The contemporary design offers plenty of gathering spaces, as well as a few private nooks for relaxing. Bask in sunlight streaming through a wall of windows in the family room. Let the kids do their homework at the expansive kitchen island while you bake up some afterschool treats. It’s an easy commute to the private study from the primary suite — which is itself large enough to create a second home office. The accompanying bath offers a walk-in shower, dual sinks and a massive walk-in closet!
Location
State TX
County Denton
Direction Going N on I-35W take exit 60 for US-287 N. Take exit Willow Springs Rd and take a left on Avondale-Haslet Rd. Turn right to continue on Willow Springs Rd and then take a left on Sendera Ranch Bd. Turn right on Dreamcatcher Dr. Sales Center: 1669 Dreamcatcher Dr, Haslet TX, 76052.
Rooms
Dining Room 1
Interior
Interior Features Kitchen Island, Open Floorplan, Pantry, Vaulted Ceiling(s), Walk-In Closet(s)
Heating ENERGY STAR Qualified Equipment, Zoned
Cooling ENERGY STAR Qualified Equipment, Zoned
Flooring Carpet, Luxury Vinyl Plank
Fireplaces Number 1
Fireplaces Type Electric
Appliance Built-in Gas Range, Dishwasher, Microwave, Tankless Water Heater
Heat Source ENERGY STAR Qualified Equipment, Zoned
Laundry Electric Dryer Hookup, Washer Hookup
Exterior
Exterior Feature Covered Patio/Porch, Rain Gutters
Garage Spaces 3.0
Utilities Available City Water, Sidewalk
Roof Type Composition
Garage Yes
Building
Story One
Foundation Slab
Level or Stories One
Structure Type Brick,Siding
Schools
Elementary Schools Sendera Ranch
Middle Schools Wilson
High Schools Eaton
School District Northwest Isd
Others
Ownership Trophy Signature Homes
Financing Conventional
Read Less
Want to know what your home might be worth? Contact us for a FREE valuation!

Our team is ready to help you sell your home for the highest possible price ASAP

©2024 North Texas Real Estate Information Systems.
Bought with Cindy O'Gorman • Ebby Halliday, REALTORS






