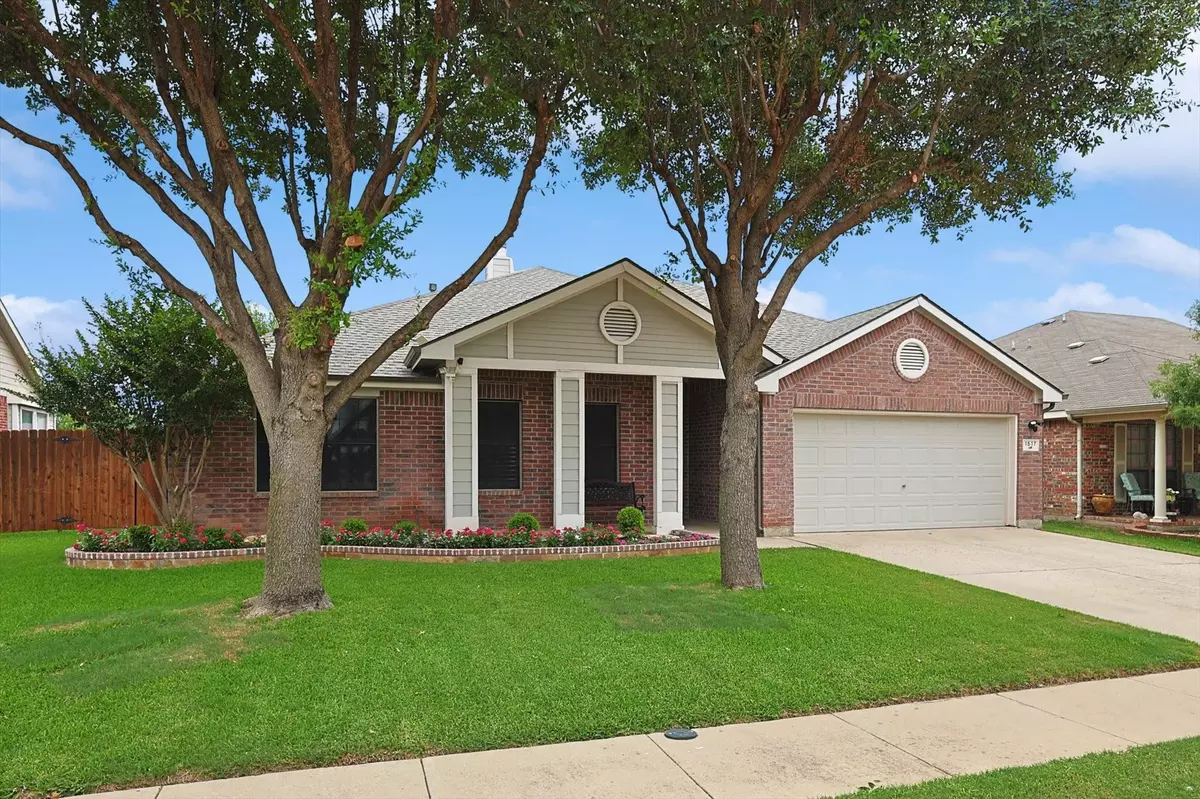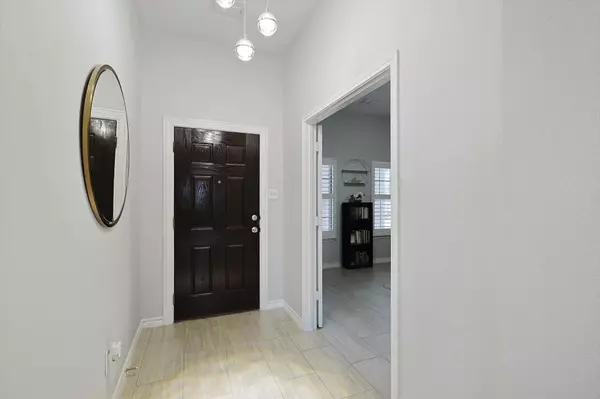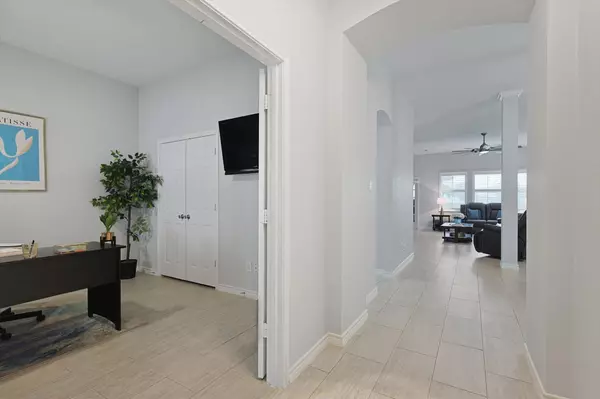For more information regarding the value of a property, please contact us for a free consultation.
1517 Pepperidge Lane Fort Worth, TX 76131
3 Beds
2 Baths
2,385 SqFt
Key Details
Property Type Single Family Home
Sub Type Single Family Residence
Listing Status Sold
Purchase Type For Sale
Square Footage 2,385 sqft
Price per Sqft $161
Subdivision Lasater Add
MLS Listing ID 20366902
Sold Date 08/02/23
Style Traditional
Bedrooms 3
Full Baths 2
HOA Fees $33/ann
HOA Y/N Mandatory
Year Built 2005
Annual Tax Amount $6,601
Lot Size 7,187 Sqft
Acres 0.165
Property Description
Home is where the heart is, so come fall in love with this fully upgraded home. These upgrades include custom kitchen cabinets, quartz countertops, neutral paint inside and out, a re-shingled roof, a newer sprinkler system, and surrounding gutters, a necessity in Texas. Stunning light fixtures and tall ceilings greet you the moment you enter. This beautiful home offers two offices, one of which could be converted into a fourth bedroom with a closet. Cozy up to the fire in the winter or blast the AC in the summer knowing the solar panels are providing all the power you need. The functional layout gives definition to the living areas and yet easy flow for any entertaining occasion. Step out back to the spacious yard and enjoy the greenbelt behind the property. The community pool is perfect for adults and kids to enjoy the summer. All your shopping and entertainment needs are conveniently located less than 10 minutes away. Schedule your showing today.
Location
State TX
County Tarrant
Community Curbs, Jogging Path/Bike Path, Park, Playground, Pool, Sidewalks
Direction Please utilize GPS for a direct route. Yard sign will be visible from the street.
Rooms
Dining Room 2
Interior
Interior Features Cable TV Available, Chandelier, Decorative Lighting, Flat Screen Wiring, High Speed Internet Available, Kitchen Island, Open Floorplan, Pantry, Walk-In Closet(s)
Heating Central, Fireplace(s)
Cooling Ceiling Fan(s), Central Air
Flooring Carpet, Ceramic Tile
Fireplaces Number 1
Fireplaces Type Gas, Gas Logs, Living Room
Equipment Irrigation Equipment
Appliance Built-in Gas Range, Dishwasher, Disposal, Microwave
Heat Source Central, Fireplace(s)
Laundry Electric Dryer Hookup, Full Size W/D Area, Washer Hookup
Exterior
Exterior Feature Awning(s), Covered Patio/Porch, Rain Gutters, Private Yard
Garage Spaces 2.0
Fence Wood
Community Features Curbs, Jogging Path/Bike Path, Park, Playground, Pool, Sidewalks
Utilities Available All Weather Road, Cable Available, City Sewer, City Water, Curbs, Individual Gas Meter, Natural Gas Available, Sidewalk, Underground Utilities
Roof Type Shingle
Garage Yes
Building
Lot Description Adjacent to Greenbelt, Few Trees, Interior Lot, Landscaped, Lrg. Backyard Grass, Sprinkler System, Subdivision, Tank/ Pond
Story One
Foundation Slab
Level or Stories One
Structure Type Brick,Siding
Schools
Elementary Schools Chisholm Ridge
Middle Schools Highland
High Schools Saginaw
School District Eagle Mt-Saginaw Isd
Others
Restrictions Deed
Ownership Jesus and Joelette Aguayo
Acceptable Financing Cash, Conventional, FHA, VA Loan
Listing Terms Cash, Conventional, FHA, VA Loan
Financing Conventional
Special Listing Condition Aerial Photo, Deed Restrictions
Read Less
Want to know what your home might be worth? Contact us for a FREE valuation!

Our team is ready to help you sell your home for the highest possible price ASAP

©2024 North Texas Real Estate Information Systems.
Bought with Craig Laughlin • DFW Fine Properties






