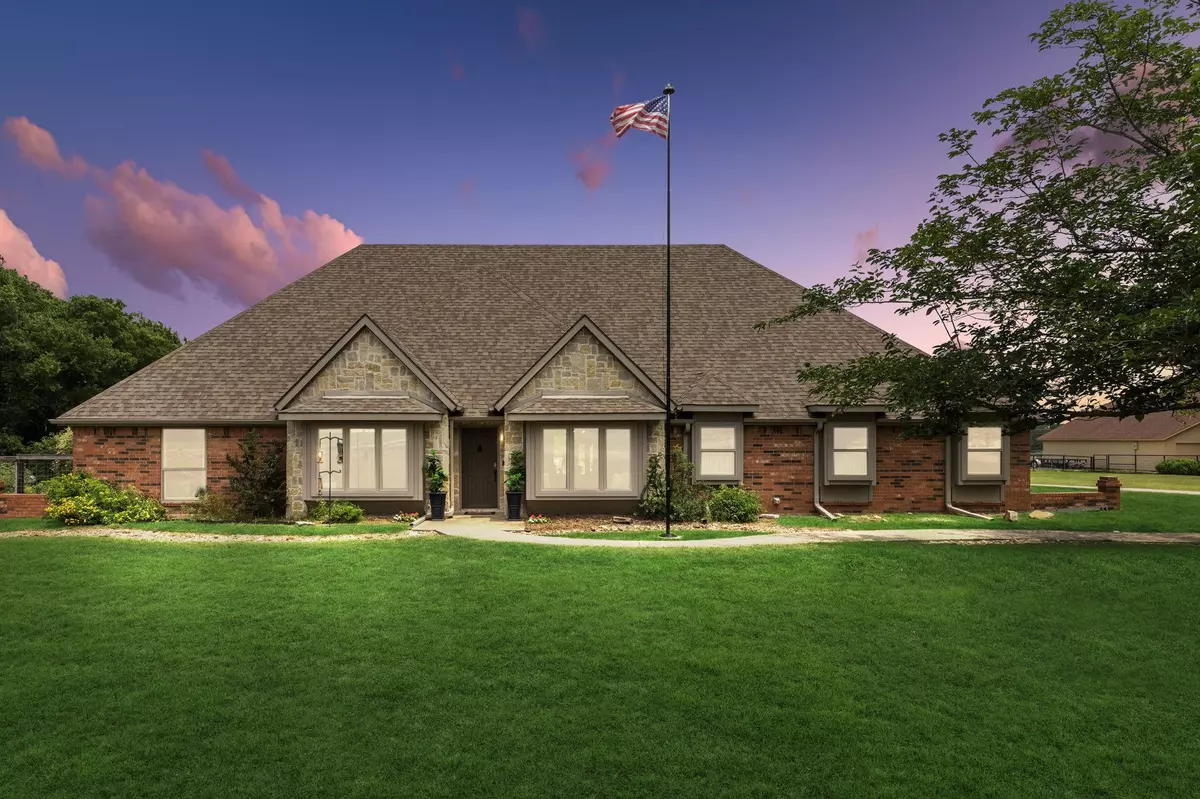For more information regarding the value of a property, please contact us for a free consultation.
14 Prado Verde Drive Lucas, TX 75002
4 Beds
4 Baths
2,820 SqFt
Key Details
Property Type Single Family Home
Sub Type Single Family Residence
Listing Status Sold
Purchase Type For Sale
Square Footage 2,820 sqft
Price per Sqft $296
Subdivision Prado Verde Estates
MLS Listing ID 20358935
Sold Date 08/01/23
Style Traditional
Bedrooms 4
Full Baths 4
HOA Y/N None
Year Built 2006
Annual Tax Amount $12,508
Lot Size 1.800 Acres
Acres 1.8
Property Description
Situated on 1.8 acres, this 4-bed, 4-bath home enjoys an open floor plan with easy access to your incredible back yard. The entry welcomes you with views of your study, living room with built-ins, dining room, breakfast table, and kitchen. Secondary bedrooms each have a corresponding full bath and are split, with one on the south side of your home and another across from your primary suite on the north side. Your owner’s retreat features separate vanities and closets with your soaker tub and walk-in shower set between. Upstairs, your game room shares a hall bath with your fourth bedroom. You will be spending most of your time outside however, where a long back porch offers shady views of the pool and flower beds. A flagstone path wanders to your firepit, with 6 garden boxes just beyond. Across your pool, a large gazebo houses your outdoor dining, grill, and smoker with space for shaded seating around the tv. A 2-stall barn includes a tack room and chicken coop, with nearby fenced area.
Location
State TX
County Collin
Direction GPS
Rooms
Dining Room 2
Interior
Interior Features Built-in Features, Cable TV Available, Decorative Lighting, Double Vanity, Granite Counters, High Speed Internet Available, Open Floorplan, Pantry, Sound System Wiring, Tile Counters, Walk-In Closet(s)
Heating Central, Electric, ENERGY STAR Qualified Equipment, ENERGY STAR/ACCA RSI Qualified Installation, Fireplace(s), Heat Pump
Cooling Ceiling Fan(s), Central Air, Electric, ENERGY STAR Qualified Equipment, Heat Pump, Roof Turbine(s)
Flooring Carpet, Concrete, Laminate, Tile
Fireplaces Number 1
Fireplaces Type Glass Doors, Living Room, Raised Hearth, Stone, Wood Burning
Equipment Generator
Appliance Electric Cooktop, Electric Oven, Microwave, Vented Exhaust Fan, Warming Drawer
Heat Source Central, Electric, ENERGY STAR Qualified Equipment, ENERGY STAR/ACCA RSI Qualified Installation, Fireplace(s), Heat Pump
Laundry Electric Dryer Hookup, Utility Room, Full Size W/D Area, Washer Hookup
Exterior
Exterior Feature Covered Patio/Porch, Fire Pit, Garden(s), Rain Gutters, Private Yard, RV/Boat Parking, Stable/Barn, Storage
Garage Spaces 2.0
Fence Back Yard, Barbed Wire, Cross Fenced, Fenced, Gate, Metal, Privacy, Wood
Pool Gunite, Heated, In Ground, Outdoor Pool, Pool/Spa Combo, Pump, Salt Water, Waterfall
Utilities Available Asphalt, Cable Available, City Water, Co-op Electric, Electricity Available, Individual Water Meter, Phone Available, Septic, Underground Utilities
Roof Type Shingle
Parking Type Garage Single Door, Additional Parking, Concrete, Garage Door Opener, Garage Faces Rear, Inside Entrance, Kitchen Level, Lighted, RV Access/Parking, Storage
Garage Yes
Private Pool 1
Building
Lot Description Acreage, Cleared
Story Two
Foundation Slab
Level or Stories Two
Structure Type Brick,Stone Veneer
Schools
Elementary Schools Hart
Middle Schools Willow Springs
High Schools Lovejoy
School District Lovejoy Isd
Others
Restrictions No Known Restriction(s)
Financing VA
Special Listing Condition Survey Available, Utility Easement
Read Less
Want to know what your home might be worth? Contact us for a FREE valuation!

Our team is ready to help you sell your home for the highest possible price ASAP

©2024 North Texas Real Estate Information Systems.
Bought with Eboney Myers • Redfin Corporation






