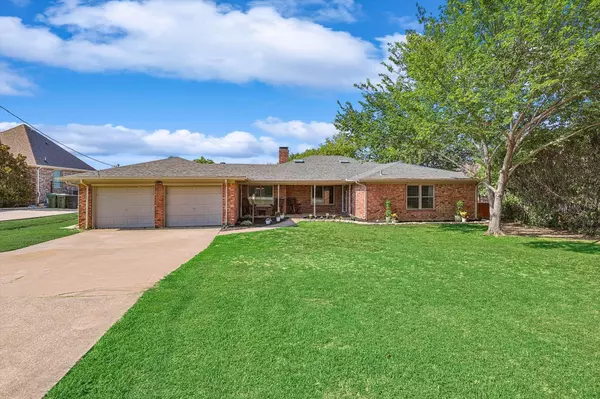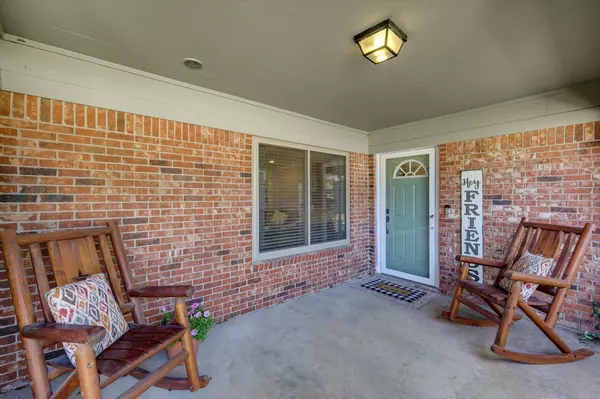For more information regarding the value of a property, please contact us for a free consultation.
8612 Martin Drive North Richland Hills, TX 76182
3 Beds
2 Baths
2,296 SqFt
Key Details
Property Type Single Family Home
Sub Type Single Family Residence
Listing Status Sold
Purchase Type For Sale
Square Footage 2,296 sqft
Price per Sqft $195
Subdivision Glenann Add
MLS Listing ID 20330271
Sold Date 07/31/23
Style Traditional
Bedrooms 3
Full Baths 2
HOA Y/N None
Year Built 1983
Annual Tax Amount $6,821
Lot Size 0.496 Acres
Acres 0.496
Lot Dimensions 21,610
Property Description
BACK ON MARKET Charming, 3 Bedroom, 2 Bath Home, Centrally located in North Richland Hills. This Home is Open Concept with a Formal Living and Dining Room, Eat-in Kitchen with Breakfast Bar and a Large Family room. Perfect for Entertaining! Situated on Just Under HALF AN ACRE near Shopping, Dining, Entertainment, Walking Trails and Playground. Many Updates throughout including Granite Countertops, Tile Backsplash and Stainless Steel Appliances in the Kitchen, Stone Fireplace in the Family Room, Extra Large Mudroom and Laundry Room, Large Main Bedroom with Extra Space for a Sitting Area. Upgrades include Lighting, Main Bedroom Closet with Custom Shelves, Roof, Gutters, Windows, Sky Lights, Deck, Fence, French Drains, Paint and Carpet,. Easy Access to Highways, NO HOA and a Yard your Imagination can run wild with. There is plenty of room for your own Outdoor Oasis, Garden, Pool and more, including a chicken coup. Large Deck in the Back Yard is great for Outdoor Entertaining or Relaxing.
Location
State TX
County Tarrant
Direction From Davis Blvd, Right on Mid-Cities Blvd, Left on Cardinal Lane, Cardinal Lane will become Martin Drive, Home is on the Right.
Rooms
Dining Room 2
Interior
Interior Features Built-in Features, Cable TV Available, Decorative Lighting, Eat-in Kitchen, Flat Screen Wiring, Granite Counters, High Speed Internet Available, Natural Woodwork, Open Floorplan, Smart Home System, Sound System Wiring, Walk-In Closet(s)
Heating Central, Electric, Fireplace(s)
Cooling Ceiling Fan(s), Central Air, Electric
Flooring Carpet, Stone, Vinyl
Fireplaces Number 1
Fireplaces Type Living Room, Wood Burning
Appliance Dishwasher, Disposal, Electric Cooktop, Electric Oven, Microwave, Refrigerator
Heat Source Central, Electric, Fireplace(s)
Laundry Electric Dryer Hookup, Utility Room, Full Size W/D Area, Washer Hookup
Exterior
Exterior Feature Rain Gutters, Lighting, Private Yard, Storage
Garage Spaces 2.0
Fence Wood
Utilities Available City Sewer, City Water, Electricity Connected
Roof Type Composition
Parking Type Garage Double Door, Concrete, Driveway, Inside Entrance, Lighted, On Site, Oversized, Storage, Workshop in Garage
Garage Yes
Building
Lot Description Interior Lot, Landscaped, Lrg. Backyard Grass, Many Trees
Story One
Foundation Slab
Level or Stories One
Structure Type Brick,Wood
Schools
Elementary Schools Walkercrk
Middle Schools Smithfield
High Schools Birdville
School District Birdville Isd
Others
Restrictions Deed
Ownership Woodside
Acceptable Financing Cash, Conventional, FHA, VA Loan
Listing Terms Cash, Conventional, FHA, VA Loan
Financing Cash
Read Less
Want to know what your home might be worth? Contact us for a FREE valuation!

Our team is ready to help you sell your home for the highest possible price ASAP

©2024 North Texas Real Estate Information Systems.
Bought with Kacie Rawls • Keller Williams Realty






