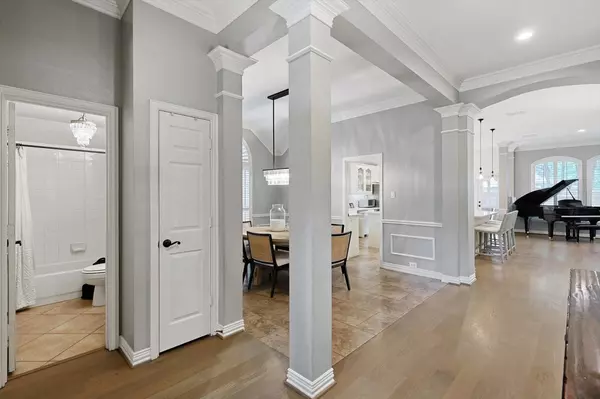For more information regarding the value of a property, please contact us for a free consultation.
4217 Liberty Court Flower Mound, TX 75028
4 Beds
3 Baths
2,852 SqFt
Key Details
Property Type Single Family Home
Sub Type Single Family Residence
Listing Status Sold
Purchase Type For Sale
Square Footage 2,852 sqft
Price per Sqft $254
Subdivision Remington Park At Bridlewood
MLS Listing ID 20355603
Sold Date 07/21/23
Style Traditional
Bedrooms 4
Full Baths 3
HOA Fees $95/ann
HOA Y/N Mandatory
Year Built 1997
Annual Tax Amount $10,450
Lot Size 0.385 Acres
Acres 0.385
Property Description
Hard deadline for offers will be Sunday, June 18th 4:00 PM. No offers accepted after 4:00
Situated on a quiet and well-maintained culdesac, this home is ideal for those seeking comfort and style. Upon arrival, you are greeted by a beautifully landscaped front yard. Step inside and be captivated by the updated, spacious and thoughtfully designed interior. The open layout allows flow between the living areas, creating an inviting atmosphere for entertaining guests or spending quality time with family.The kitchen is a chef's dream, stainless steel appliances, sleek countertops, ample storage space, and a center island that serves as a focal point.
The primary suite offers a refuge at the end of the day with windows that allow natural light to flood the room, and a en-suite bathroom that exudes elegance. The outdoor living spaces are relaxing and are complete with a tranquil pool and attached spa.New Windows and roof add to the amazing value of this home! See Updates in supplements.
Location
State TX
County Denton
Community Club House, Community Pool, Curbs, Fitness Center, Golf, Greenbelt, Jogging Path/Bike Path, Park, Playground, Pool, Restaurant, Sidewalks, Tennis Court(S)
Direction From Bridlewood Blvd turn West on Georgetown, Right on Liberty, house at end of street on the Left.
Rooms
Dining Room 2
Interior
Interior Features Built-in Features, Chandelier, Decorative Lighting, Double Vanity, Granite Counters, High Speed Internet Available, Kitchen Island, Open Floorplan, Pantry, Walk-In Closet(s)
Heating Central, Fireplace(s), Natural Gas
Cooling Ceiling Fan(s), Central Air, Electric
Flooring Ceramic Tile, Wood
Fireplaces Number 1
Fireplaces Type Family Room, Gas Logs, Glass Doors
Appliance Dishwasher, Disposal, Gas Range, Gas Water Heater
Heat Source Central, Fireplace(s), Natural Gas
Laundry Electric Dryer Hookup, Utility Room, Full Size W/D Area, Washer Hookup
Exterior
Exterior Feature Covered Patio/Porch, Garden(s), Rain Gutters, Lighting
Garage Spaces 3.0
Pool Fenced, Heated, In Ground, Outdoor Pool, Pool Cover, Pool Sweep, Pool/Spa Combo, Salt Water
Community Features Club House, Community Pool, Curbs, Fitness Center, Golf, Greenbelt, Jogging Path/Bike Path, Park, Playground, Pool, Restaurant, Sidewalks, Tennis Court(s)
Utilities Available City Sewer, City Water, Concrete, Curbs, Electricity Connected, Individual Gas Meter, Individual Water Meter, Sidewalk
Roof Type Composition
Garage Yes
Private Pool 1
Building
Lot Description Cul-De-Sac, Interior Lot, Landscaped, Lrg. Backyard Grass, Many Trees, Sprinkler System, Subdivision
Story One
Foundation Slab
Level or Stories One
Structure Type Brick
Schools
Elementary Schools Bridlewood
Middle Schools Clayton Downing
High Schools Marcus
School District Lewisville Isd
Others
Ownership See Tax
Acceptable Financing Cash, Conventional, VA Loan
Listing Terms Cash, Conventional, VA Loan
Financing Conventional
Read Less
Want to know what your home might be worth? Contact us for a FREE valuation!

Our team is ready to help you sell your home for the highest possible price ASAP

©2024 North Texas Real Estate Information Systems.
Bought with Beth Brake • Keller Williams Realty-FM






