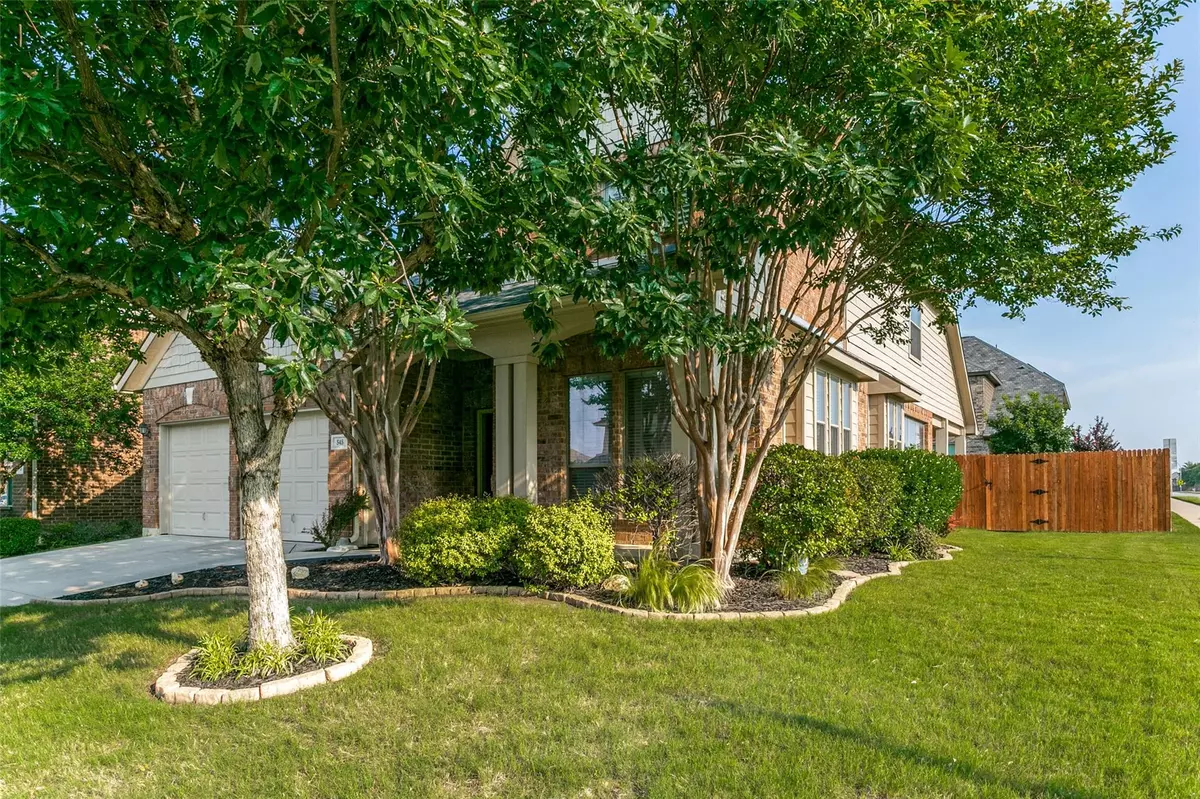For more information regarding the value of a property, please contact us for a free consultation.
545 Goldstone Lane Fort Worth, TX 76131
4 Beds
3 Baths
3,313 SqFt
Key Details
Property Type Single Family Home
Sub Type Single Family Residence
Listing Status Sold
Purchase Type For Sale
Square Footage 3,313 sqft
Price per Sqft $117
Subdivision Fossil Hill Estates
MLS Listing ID 20339854
Sold Date 07/20/23
Style Traditional
Bedrooms 4
Full Baths 2
Half Baths 1
HOA Fees $16
HOA Y/N Mandatory
Year Built 2006
Annual Tax Amount $7,849
Lot Size 6,141 Sqft
Acres 0.141
Property Description
COME HOME TO THIS BEAUTY! LIGHT AND BRIGHT WITH LOTS OF SPACE! Homeowners are meticulous! This home has a beautiful open floor plan with the owners retreat split from the other bedrooms - it has two LARGE living areas, one downstairs and one up to use as a game room, kids play area or another family room. In addition, this home features a separate office and tech nook providing plenty of space to spread out. Nice large corner lot provides privacy with only one direct neighbor. Other features include stainless steel appliances, wood burning fireplace, roof covered wrap around patio, new paint (2022) and an art niche. New roof - 2021 - new water heater - 2023 - new appliances - 2022. Enjoy this gorgeous home with the community amenities (pool, clubhouse, water slide and water park) close by and available to you! Nance Elementary School is minutes away. New Kroger - 5 min away. Costco and major shopping 10 minutes away. Hwy 287 close by. DON'T WAIT!
Location
State TX
County Tarrant
Community Club House, Community Pool, Playground, Pool, Sidewalks
Direction GPS works well.
Rooms
Dining Room 1
Interior
Interior Features Cable TV Available, Double Vanity, Eat-in Kitchen, High Speed Internet Available, Kitchen Island, Open Floorplan, Vaulted Ceiling(s), Walk-In Closet(s)
Heating Central, Electric, Zoned
Cooling Central Air, Zoned
Flooring Carpet, Ceramic Tile, Laminate
Fireplaces Number 1
Fireplaces Type Living Room
Appliance Dishwasher, Disposal, Electric Range, Microwave
Heat Source Central, Electric, Zoned
Laundry Electric Dryer Hookup, Utility Room, Full Size W/D Area, Washer Hookup
Exterior
Exterior Feature Rain Gutters
Garage Spaces 2.0
Fence Back Yard, Wood
Community Features Club House, Community Pool, Playground, Pool, Sidewalks
Utilities Available City Sewer, City Water
Roof Type Composition,Shingle
Garage Yes
Building
Lot Description Corner Lot, Sprinkler System
Story Two
Foundation Slab
Level or Stories Two
Structure Type Brick
Schools
Elementary Schools Sonny And Allegra Nance
Middle Schools Leo Adams
High Schools Eaton
School District Northwest Isd
Others
Ownership Owner of Record
Acceptable Financing Cash, Conventional, FHA, VA Loan
Listing Terms Cash, Conventional, FHA, VA Loan
Financing Conventional
Read Less
Want to know what your home might be worth? Contact us for a FREE valuation!

Our team is ready to help you sell your home for the highest possible price ASAP

©2024 North Texas Real Estate Information Systems.
Bought with Al Hamza Ibrahim • RE/MAX Dallas Suburbs






