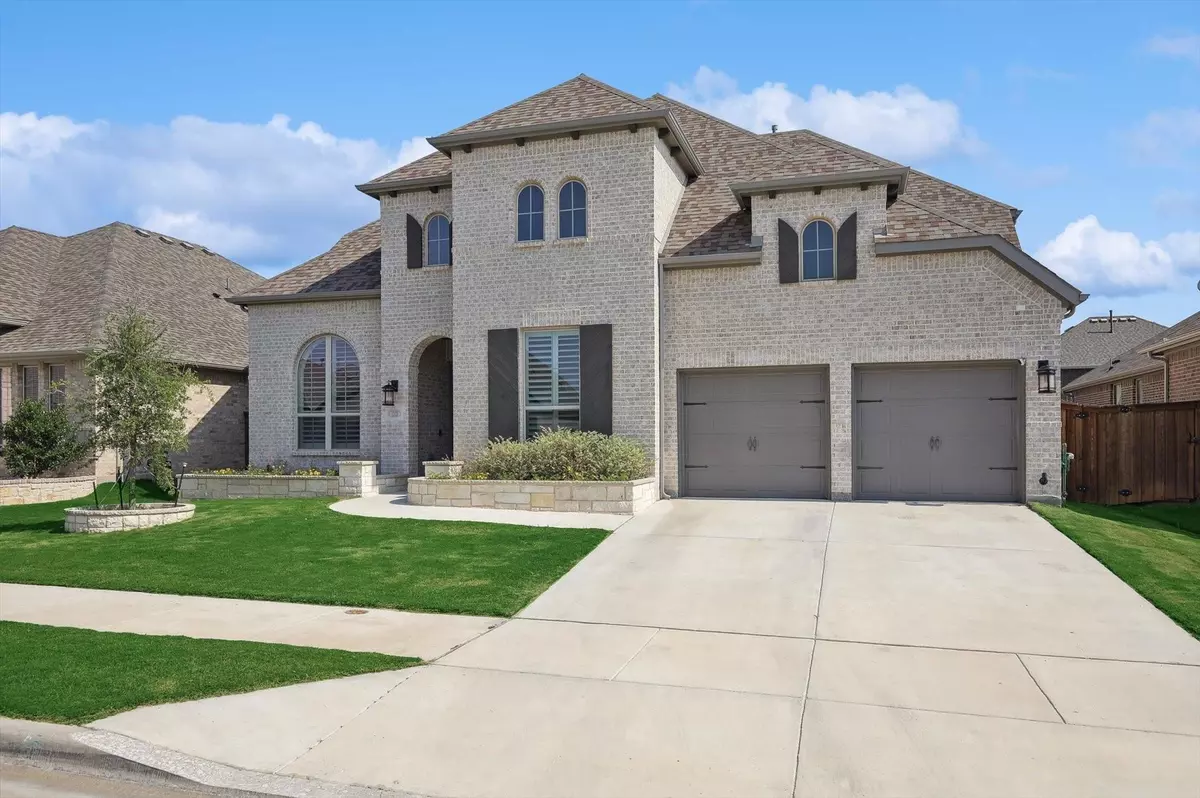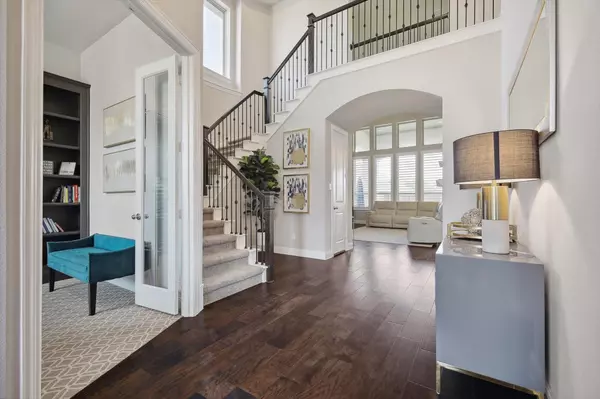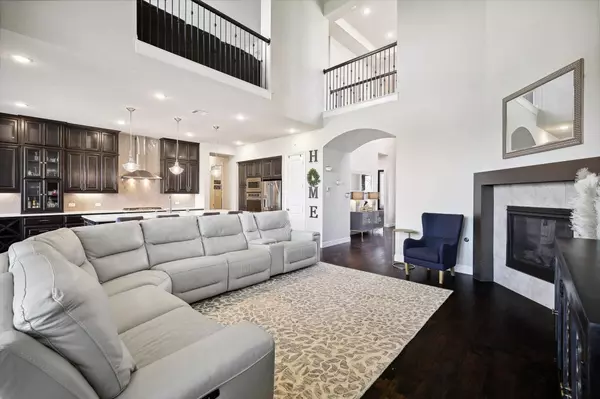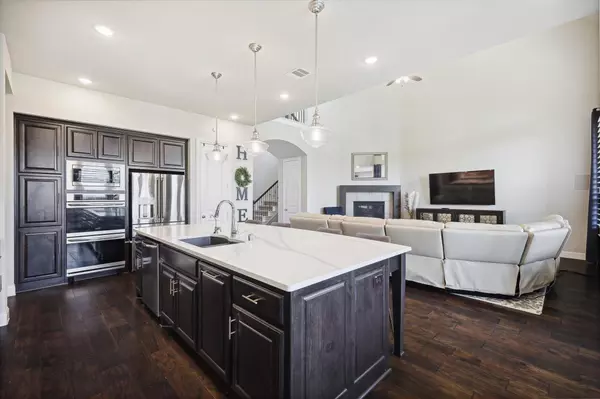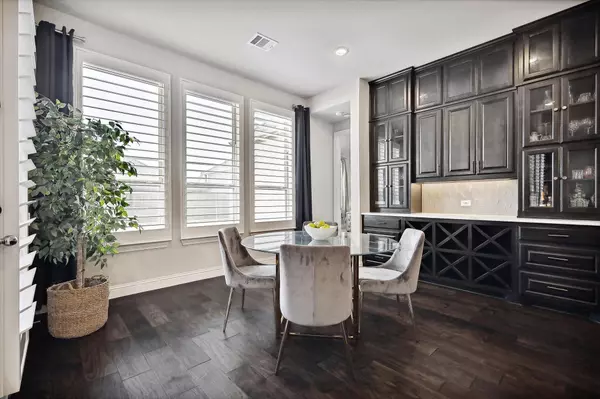For more information regarding the value of a property, please contact us for a free consultation.
12121 Willet Road Fort Worth, TX 76052
4 Beds
5 Baths
3,397 SqFt
Key Details
Property Type Single Family Home
Sub Type Single Family Residence
Listing Status Sold
Purchase Type For Sale
Square Footage 3,397 sqft
Price per Sqft $176
Subdivision Wellington
MLS Listing ID 20284630
Sold Date 07/17/23
Style Traditional
Bedrooms 4
Full Baths 3
Half Baths 2
HOA Fees $60/ann
HOA Y/N Mandatory
Year Built 2020
Lot Size 7,187 Sqft
Acres 0.165
Property Description
Tucked well into the neighborhood the location of this desirable property is the first thing on your list. Enter through the contemporary front door and the soaring ceilings present a spacious and open atmosphere. Many upgrades include wood floors, plantation shutters, water filtration system. The majestic study with built-ins and French doors provide work from home solitude. Secondary bedroom with private bath on the first floor. A chefs delight the open kitchen has huge island, cabinets to the ceiling, pendant lights and double oven. Large luxurious master suite to the rear of the home. 3 car tandem garage with storm shelter. The large living room is a central gathering area and includes a feature fireplace, creating a cozy and inviting atmosphere. Additionally, there is a large laundry room equipped with built-in storage units and a sink, making laundry tasks more convenient. Upstairs enjoy game room, media room and homework nooks along with two secondary bedrooms, and bathrooms.
Location
State TX
County Tarrant
Community Community Pool, Jogging Path/Bike Path, Playground
Direction FROM BLUE MOUND Road enter neighborhood on Stowers Trail, L on SEBRIGHT, L on WILLET.
Rooms
Dining Room 1
Interior
Interior Features Built-in Features, Cable TV Available, Cathedral Ceiling(s), Decorative Lighting, Double Vanity, Flat Screen Wiring, High Speed Internet Available, Kitchen Island, Open Floorplan, Pantry, Smart Home System, Sound System Wiring, Walk-In Closet(s)
Heating Central, Natural Gas
Cooling Ceiling Fan(s), Central Air, Electric, Zoned
Flooring Carpet, Ceramic Tile, Wood
Fireplaces Number 1
Fireplaces Type Family Room, Gas Logs
Appliance Dishwasher, Disposal, Electric Oven, Gas Cooktop, Microwave, Convection Oven, Double Oven, Plumbed For Gas in Kitchen, Vented Exhaust Fan
Heat Source Central, Natural Gas
Laundry Electric Dryer Hookup, Utility Room, Washer Hookup
Exterior
Exterior Feature Covered Patio/Porch, Rain Gutters
Garage Spaces 3.0
Fence Back Yard, Wood
Community Features Community Pool, Jogging Path/Bike Path, Playground
Utilities Available City Sewer, City Water, Curbs, Electricity Connected, Individual Gas Meter, Individual Water Meter, Natural Gas Available, Sidewalk, Underground Utilities
Roof Type Composition
Garage Yes
Building
Lot Description Interior Lot, Landscaped, Lrg. Backyard Grass
Story Two
Foundation Slab
Level or Stories Two
Structure Type Brick
Schools
Elementary Schools Haslet
Middle Schools Leo Adams
High Schools Eaton
School District Northwest Isd
Others
Acceptable Financing Cash, Conventional, FHA, VA Loan
Listing Terms Cash, Conventional, FHA, VA Loan
Financing Conventional
Read Less
Want to know what your home might be worth? Contact us for a FREE valuation!

Our team is ready to help you sell your home for the highest possible price ASAP

©2024 North Texas Real Estate Information Systems.
Bought with Natalee Parker • Ready Real Estate LLC


