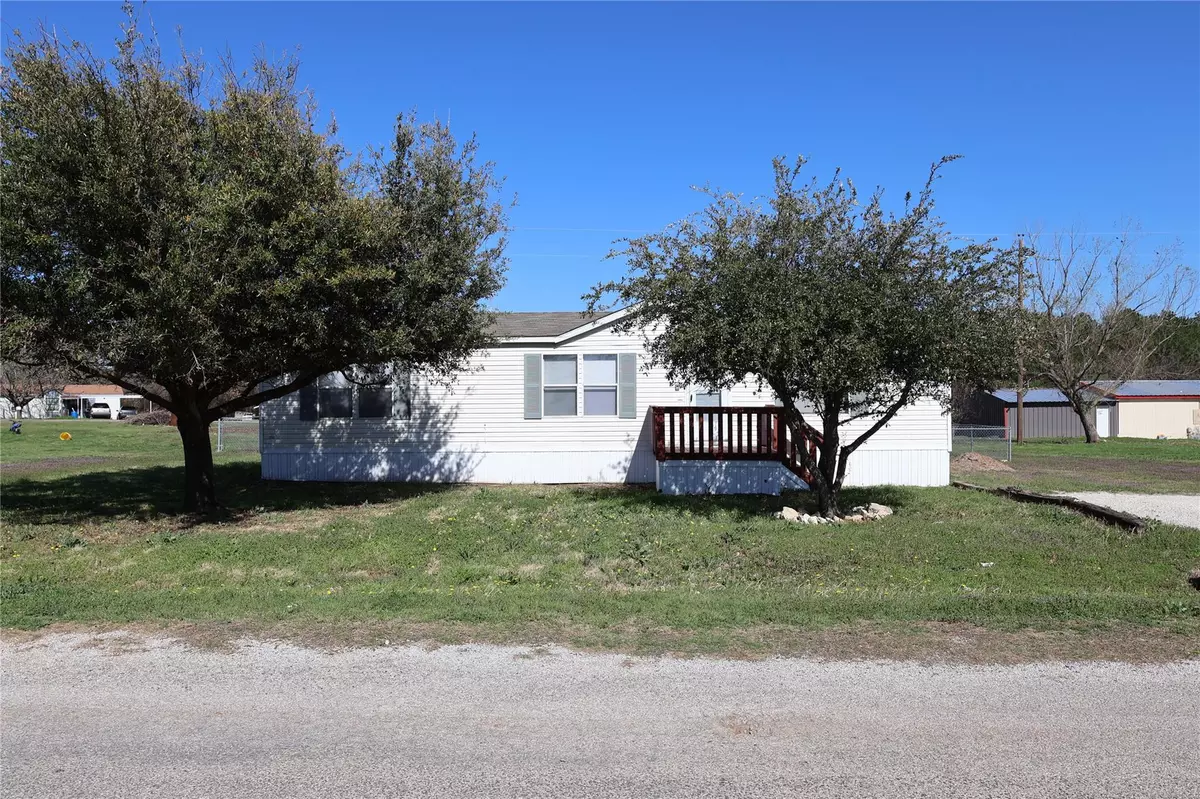For more information regarding the value of a property, please contact us for a free consultation.
8858 Mid Haven Circle Granbury, TX 76048
3 Beds
2 Baths
1,344 SqFt
Key Details
Property Type Single Family Home
Sub Type Single Family Residence
Listing Status Sold
Purchase Type For Sale
Square Footage 1,344 sqft
Price per Sqft $118
Subdivision Mid-Haven Estates
MLS Listing ID 20270896
Sold Date 07/18/23
Style Ranch
Bedrooms 3
Full Baths 2
HOA Y/N None
Year Built 2000
Annual Tax Amount $1,877
Lot Size 0.260 Acres
Acres 0.26
Property Description
Neat and clean 3 bedroom home. Trees in front provide shade on the house and good sized fenced back yard. Custom decks on front and rear. Inside there's new paint and newer flooring. Split bedroom plan with ample sized master suite with walk in closet, dual sink vanity, oversized shower stall and a garden tub. Kitchen includes a large island, electric range and dish washer. Utility room has some storage cabinets. Home will quality for FHA financing if you need it.
Location
State TX
County Hood
Direction Use GPS
Rooms
Dining Room 1
Interior
Interior Features Decorative Lighting, Eat-in Kitchen, Kitchen Island
Heating Central, Electric
Cooling Ceiling Fan(s), Central Air, Electric
Flooring Carpet, Vinyl
Appliance Dishwasher, Electric Range
Heat Source Central, Electric
Exterior
Fence Chain Link
Utilities Available Aerobic Septic, Asphalt, Co-op Electric, Co-op Water, Individual Water Meter
Roof Type Composition
Parking Type Open
Garage No
Building
Story One
Foundation Other
Level or Stories One
Structure Type Siding
Schools
Elementary Schools Mambrino
Middle Schools Granbury
High Schools Granbury
School District Granbury Isd
Others
Ownership See Offer Guide
Acceptable Financing Cash, Conventional, FHA, VA Loan
Listing Terms Cash, Conventional, FHA, VA Loan
Financing FHA
Read Less
Want to know what your home might be worth? Contact us for a FREE valuation!

Our team is ready to help you sell your home for the highest possible price ASAP

©2024 North Texas Real Estate Information Systems.
Bought with Pamella Simon • Elevate Realty Group






