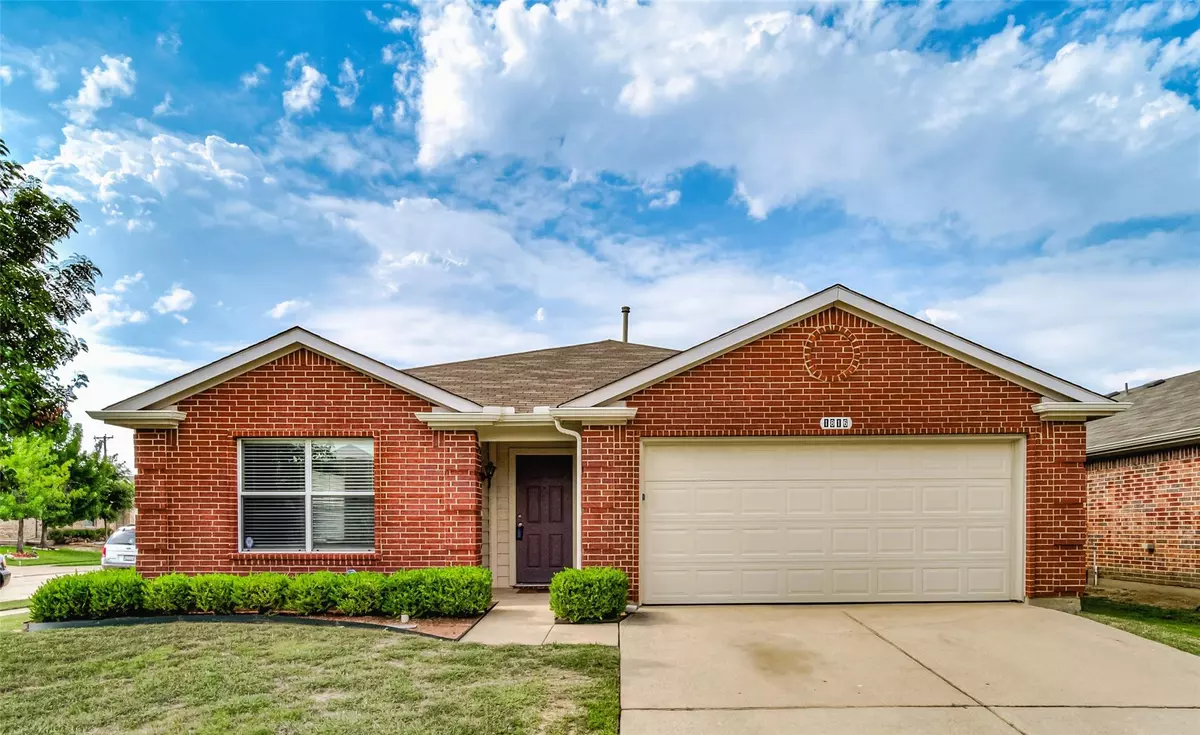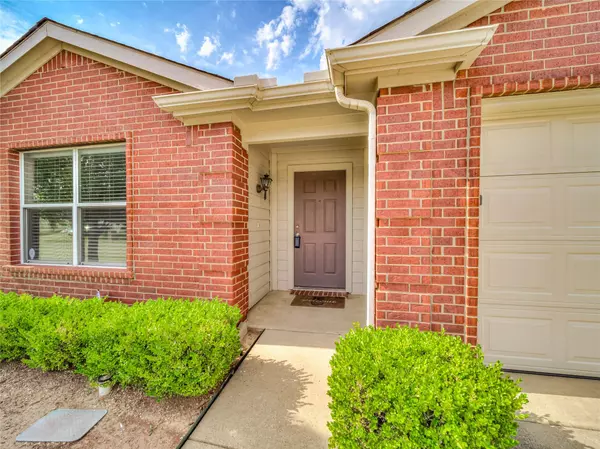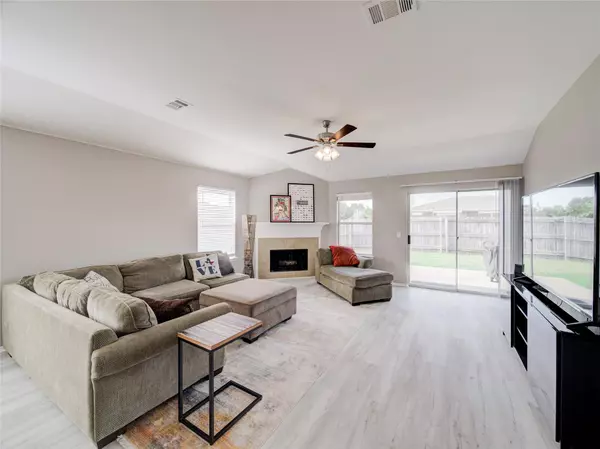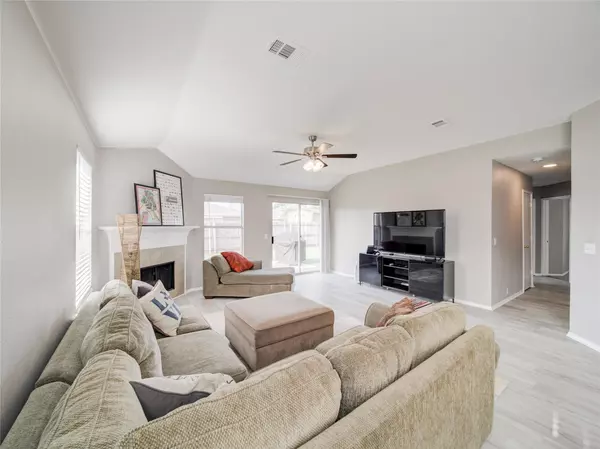For more information regarding the value of a property, please contact us for a free consultation.
1816 Crested Butte Drive Fort Worth, TX 76131
4 Beds
2 Baths
2,110 SqFt
Key Details
Property Type Single Family Home
Sub Type Single Family Residence
Listing Status Sold
Purchase Type For Sale
Square Footage 2,110 sqft
Price per Sqft $157
Subdivision Lasater Add
MLS Listing ID 20364509
Sold Date 07/17/23
Bedrooms 4
Full Baths 2
HOA Fees $33/qua
HOA Y/N Mandatory
Year Built 2004
Annual Tax Amount $7,324
Lot Size 6,272 Sqft
Acres 0.144
Property Description
Very well maintained home located just minutes from restaurants and shopping at Presidio and Heritage. Premium corner lot. Large open concept living area with loads of natural light. Oversize kitchen with endless cabinet space, farmhouse sink and bright LED lighting. Expansive living and dining room, great for gameroom, entertaining or office. Luxury Vinyl Plank flooring installed March '23 throughout living area and halls. Separate primary suite with large bath, walk in closet, garden tub and separate shower. Secondary bedrooms have like new carpet. Complete home interior painted in 2020 and still looks fresh. Ultra durable epoxy floor in garage. Nice backyard with patio and plenty of room for playset and.or trampoline. Refrig and washer dryer negotiable. This home has been owned by a single person that is very meticulous and it shows. The pictures don't do it justice. It's a must-see!
Location
State TX
County Tarrant
Community Community Pool, Curbs, Park, Playground, Pool
Direction GPS
Rooms
Dining Room 2
Interior
Interior Features Cable TV Available, Decorative Lighting, High Speed Internet Available, Open Floorplan
Heating Natural Gas
Cooling Ceiling Fan(s), Central Air, Electric
Flooring Carpet, Luxury Vinyl Plank
Fireplaces Number 1
Fireplaces Type Gas Starter
Appliance Dishwasher, Disposal, Electric Range, Microwave, Vented Exhaust Fan
Heat Source Natural Gas
Laundry Electric Dryer Hookup, Utility Room, Full Size W/D Area, Washer Hookup
Exterior
Exterior Feature Rain Gutters
Garage Spaces 2.0
Fence Wood
Community Features Community Pool, Curbs, Park, Playground, Pool
Utilities Available All Weather Road, Cable Available, City Sewer, City Water, Concrete, Curbs, Individual Gas Meter, Individual Water Meter, Natural Gas Available, Sidewalk
Roof Type Asphalt
Garage Yes
Building
Lot Description Corner Lot
Story One
Foundation Slab
Level or Stories One
Schools
Elementary Schools Chisholm Ridge
Middle Schools Highland
High Schools Saginaw
School District Eagle Mt-Saginaw Isd
Others
Ownership See taxes
Acceptable Financing Cash, Conventional, FHA, VA Loan
Listing Terms Cash, Conventional, FHA, VA Loan
Financing Cash
Read Less
Want to know what your home might be worth? Contact us for a FREE valuation!

Our team is ready to help you sell your home for the highest possible price ASAP

©2024 North Texas Real Estate Information Systems.
Bought with Jack Bitzer • Coldwell Banker Apex, REALTORS






