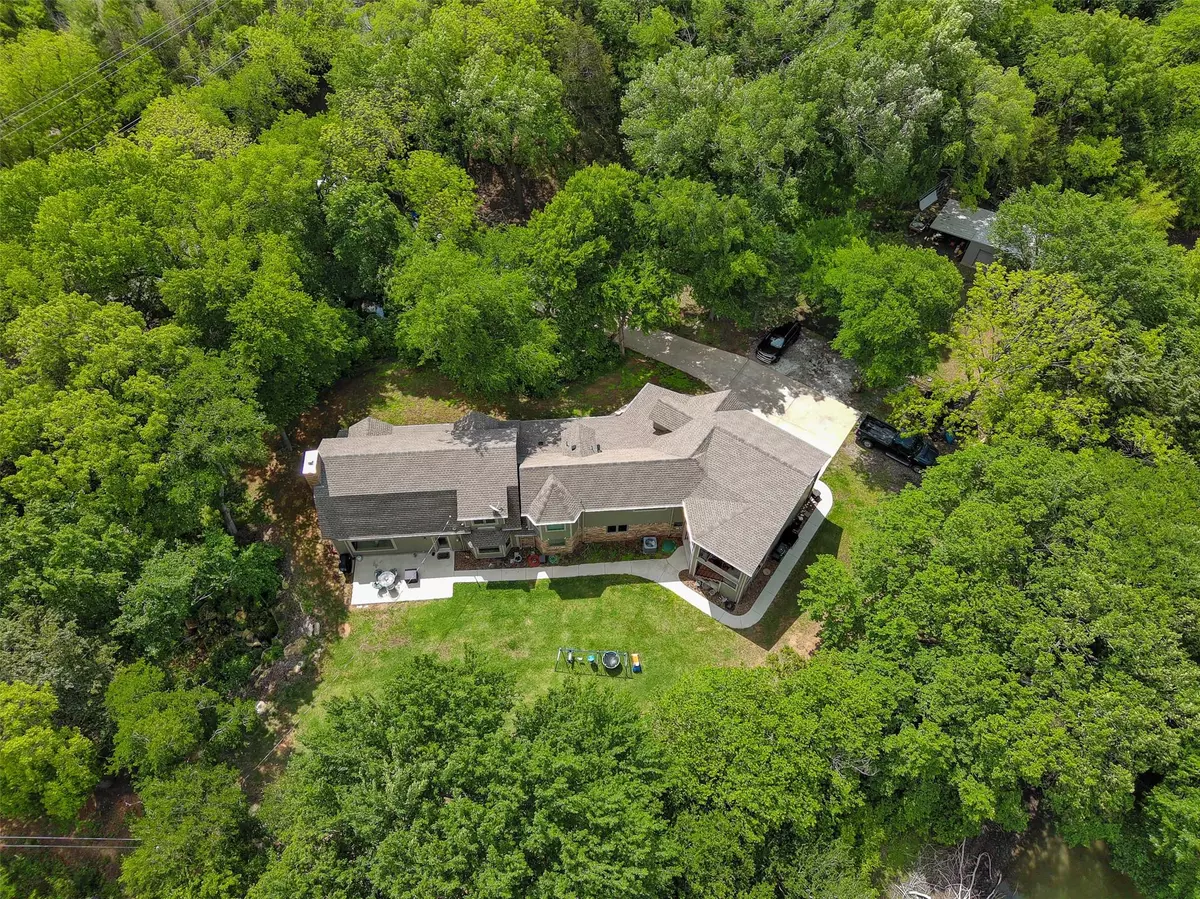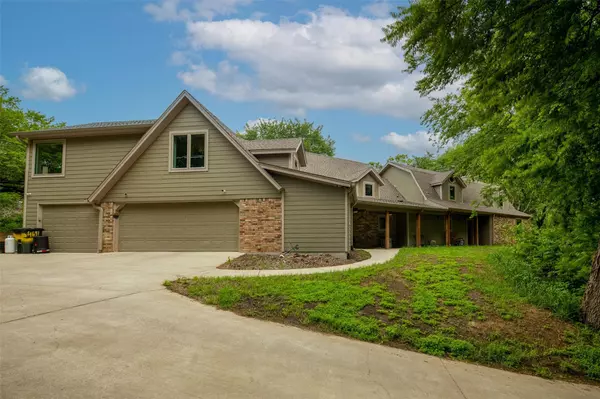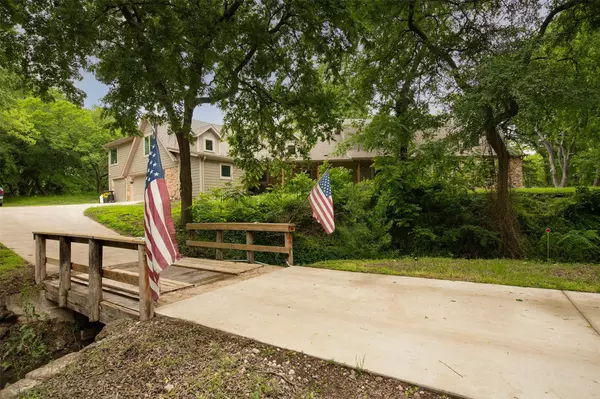For more information regarding the value of a property, please contact us for a free consultation.
4691 WHITEHEAD Road Midlothian, TX 76065
4 Beds
4 Baths
3,998 SqFt
Key Details
Property Type Single Family Home
Sub Type Single Family Residence
Listing Status Sold
Purchase Type For Sale
Square Footage 3,998 sqft
Price per Sqft $168
Subdivision M L Swing
MLS Listing ID 20324714
Sold Date 06/22/23
Style Traditional
Bedrooms 4
Full Baths 3
Half Baths 1
HOA Y/N None
Year Built 1984
Annual Tax Amount $6,161
Lot Size 1.417 Acres
Acres 1.417
Property Description
TOO MUCH TO LIST! Multi-generational property! Discover this one-of-a-kind timber frame home, tucked away amidst the beauty of a wooded lot. With its soaring 22' ceiling, this home offers a sense of grandeur & spaciousness with a mountain cabin type feel. Completely renovated in 2019, it features upgraded appliances, fixtures, flooring & custom cabinets. The dining area could double as a 3rd living, reading nook or flex space. Open kitchen is great for entertaining and includes a large island and breakfast bar. The oversized garage provides ample space to park as well as room for a tool bench-workspace. Outside you will find a fenced in dog area with large 15x12 shop with 2 carports. An attached 1 bdrm, 1 bath apartment or mother-in-law suite is 1150 sqft, with a private entrance, separate garage & stunning picture frame windows. The suite also offers electric blinds, 13' vaulted ceiling,11x11 covered porch as well as space to add in exterior elevator. MAIN HOME IS 3 BDRM 2.5 BATH
Location
State TX
County Ellis
Direction HIGHWAY 287 EXIT 663 (14TH STREET), SOUTH ON 633, LEFT ON ASHFORD LANE, RIGHT ON S 14TH STREET, LEFT ON ASHFORD, RIGHT ON WHITEHEAD, HOUSE ON RIGHT.
Rooms
Dining Room 3
Interior
Interior Features Built-in Features, Cable TV Available, Cathedral Ceiling(s), Decorative Lighting, Eat-in Kitchen, Granite Counters, High Speed Internet Available, Kitchen Island, Loft, Natural Woodwork, Pantry, Vaulted Ceiling(s), In-Law Suite Floorplan
Heating Central, Electric, Fireplace Insert, Fireplace(s)
Cooling Ceiling Fan(s), Central Air, Electric, Multi Units
Flooring See Remarks, Vinyl
Fireplaces Number 2
Fireplaces Type Blower Fan, Brick, Double Sided, Electric, Family Room, Living Room
Appliance Dishwasher, Disposal, Electric Cooktop, Electric Oven, Microwave
Heat Source Central, Electric, Fireplace Insert, Fireplace(s)
Laundry Electric Dryer Hookup, Utility Room, Full Size W/D Area, Washer Hookup
Exterior
Exterior Feature Dog Run, Rain Gutters, Lighting, Private Yard, RV/Boat Parking, Storage
Garage Spaces 3.0
Carport Spaces 2
Fence Chain Link, Partial
Utilities Available Asphalt, Cable Available, Electricity Available, Electricity Connected, MUD Water, Overhead Utilities, Septic
Waterfront Description Creek,Retaining Wall – Concrete
Roof Type Composition
Garage Yes
Building
Lot Description Acreage, Irregular Lot, Lrg. Backyard Grass, Many Trees, Oak, Water/Lake View
Story Two
Foundation Slab
Level or Stories Two
Structure Type Brick,Fiber Cement,See Remarks
Schools
Elementary Schools Larue Miller
Middle Schools Dieterich
High Schools Midlothian
School District Midlothian Isd
Others
Restrictions No Known Restriction(s)
Ownership SEE TAX RECORDS
Acceptable Financing Cash, Conventional, FHA, Lease Back, VA Loan
Listing Terms Cash, Conventional, FHA, Lease Back, VA Loan
Financing Cash
Special Listing Condition Aerial Photo, Survey Available
Read Less
Want to know what your home might be worth? Contact us for a FREE valuation!

Our team is ready to help you sell your home for the highest possible price ASAP

©2024 North Texas Real Estate Information Systems.
Bought with Donald Nevins • CENTURY 21 Judge Fite Co.






