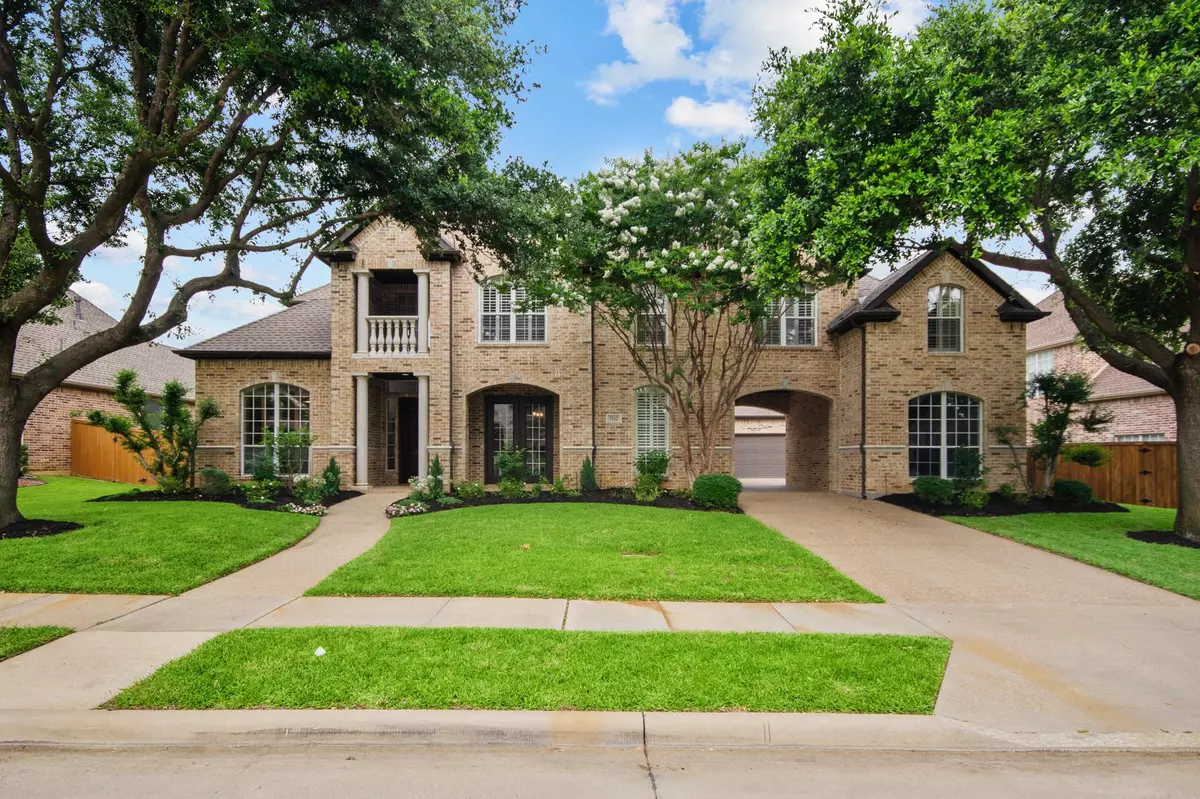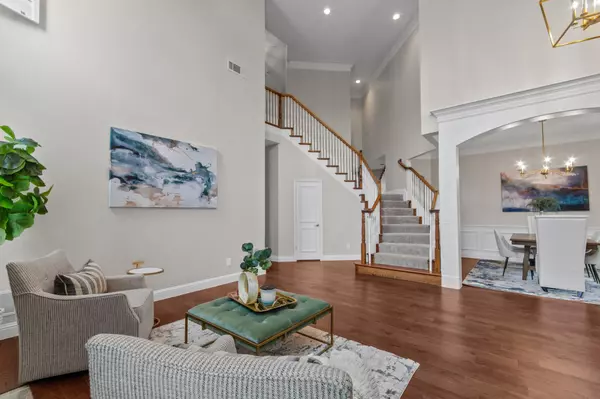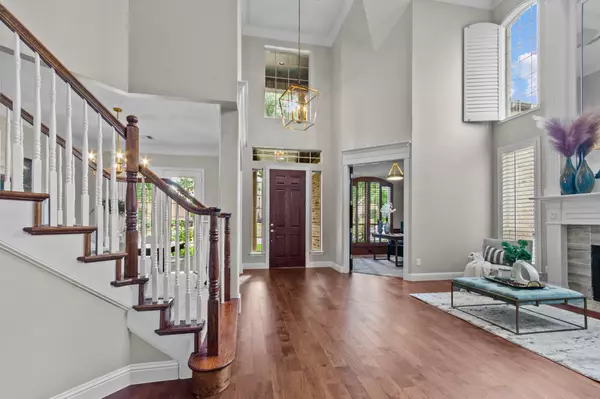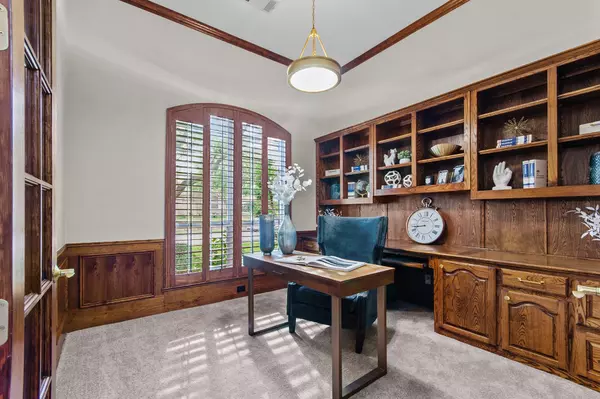For more information regarding the value of a property, please contact us for a free consultation.
5112 Balmoral Lane Flower Mound, TX 75028
5 Beds
5 Baths
4,146 SqFt
Key Details
Property Type Single Family Home
Sub Type Single Family Residence
Listing Status Sold
Purchase Type For Sale
Square Footage 4,146 sqft
Price per Sqft $235
Subdivision Balmoral At Bridlewood
MLS Listing ID 20343750
Sold Date 07/12/23
Style Traditional
Bedrooms 5
Full Baths 4
Half Baths 1
HOA Fees $79/ann
HOA Y/N Mandatory
Year Built 1999
Annual Tax Amount $11,752
Lot Size 0.313 Acres
Acres 0.313
Property Description
Welcome home to this completely updated 5 bedroom, 4.5 bath home in the Bridlewood community of Flower Mound. This stunning residence boasts a spacious layout and luxurious finishes throughout. On the first floor, you will find the private guest bed and bathroom, quiet home office, and elegant primary bedroom with a gorgeous ensuite bath. Enjoy resort-style living with a sparkling heated pool, spa, and ample outdoor space. The home features an updated gourmet kitchen and multiple living areas for entertainment. Located just minutes away from popular amenities, residents will appreciate the convenience of Whole Foods and a variety of restaurants and shopping options. Situated in a prime location within the master planned community of Bridlewood, this west-facing home offers easy access to Bridlewood elementary, a STEM school, and Downing Middle school via scenic bike and walking trails. Experience the best of Flower Mound living at 5112 Balmoral Lane.
Location
State TX
County Denton
Direction From 35E, west on 1171, right on Bridlewood Blvd, right on County Club Dr, left on Balmoral Pl, left at Balmoral Ln, home will be on the right
Rooms
Dining Room 2
Interior
Interior Features Cathedral Ceiling(s), Chandelier, Double Vanity, Eat-in Kitchen, Granite Counters, Kitchen Island, Loft, Multiple Staircases, Open Floorplan, Pantry, Walk-In Closet(s)
Heating Central
Cooling Central Air
Flooring Ceramic Tile, Hardwood
Fireplaces Number 2
Fireplaces Type Family Room, Living Room
Appliance Built-in Gas Range, Dishwasher, Disposal, Gas Cooktop, Microwave
Heat Source Central
Laundry Utility Room, Full Size W/D Area
Exterior
Garage Spaces 3.0
Fence Back Yard, Fenced, Wood
Pool Heated, In Ground, Pool/Spa Combo, Salt Water
Utilities Available City Sewer, City Water, Electricity Connected
Roof Type Composition
Garage Yes
Private Pool 1
Building
Lot Description Interior Lot, Landscaped
Story Two
Foundation Slab
Level or Stories Two
Structure Type Brick
Schools
Elementary Schools Bridlewood
Middle Schools Clayton Downing
High Schools Marcus
School District Lewisville Isd
Others
Ownership Matthias Ventures LLC
Acceptable Financing Cash, Conventional, FHA, VA Loan
Listing Terms Cash, Conventional, FHA, VA Loan
Financing Conventional
Read Less
Want to know what your home might be worth? Contact us for a FREE valuation!

Our team is ready to help you sell your home for the highest possible price ASAP

©2024 North Texas Real Estate Information Systems.
Bought with Linda Robertson • Ebby Halliday, REALTORS






