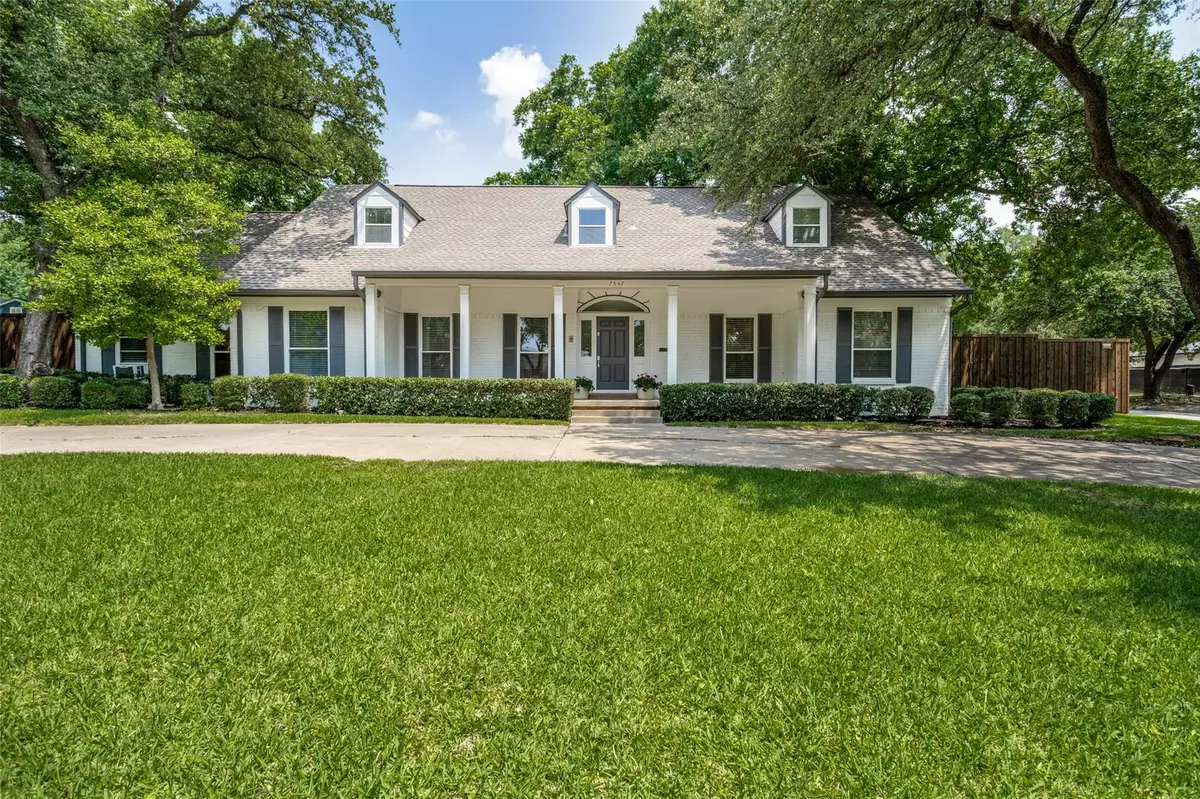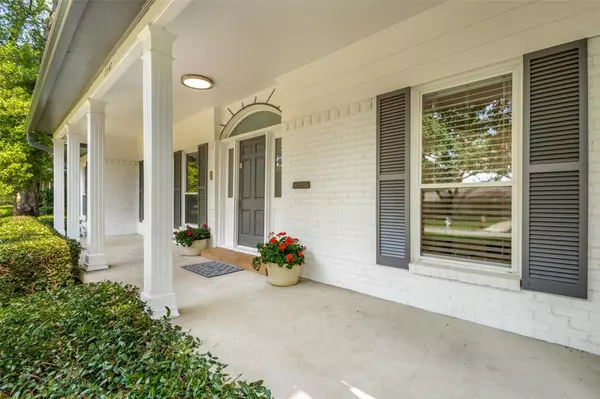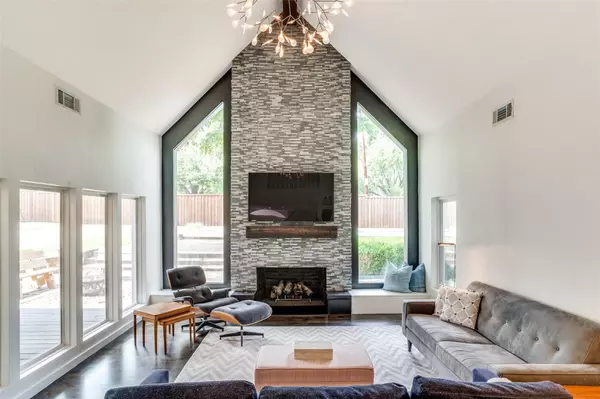For more information regarding the value of a property, please contact us for a free consultation.
7547 Overdale Drive Dallas, TX 75254
4 Beds
3 Baths
3,282 SqFt
Key Details
Property Type Single Family Home
Sub Type Single Family Residence
Listing Status Sold
Purchase Type For Sale
Square Footage 3,282 sqft
Price per Sqft $359
Subdivision Northwood Hills
MLS Listing ID 20329920
Sold Date 07/10/23
Style Traditional
Bedrooms 4
Full Baths 3
HOA Y/N None
Year Built 1961
Lot Size 0.480 Acres
Acres 0.48
Lot Dimensions 130x160
Property Description
Welcome home! Enjoy the southern charm of this traditional residence on a .48 acres corner lot on one of the most beautiful streets in coveted Northwood Hills. Light-filled interiors with floor to ceiling windows provide natural light and outdoor views of the patio, pool and landscaped yard throughout the home. The open floor plan features formal dining plus two spacious living areas, one with a dramatic vaulted beamed ceiling and fireplace overlooking the pool. All open to modern kitchen with stainless appliances and kitchen island with seating. First floor primary suite is spacious with a sitting area, modern bath & two generous walk-in closets (one created from original 5th BR). Three large secondary bedrooms are upstairs. Special features include hardwood floors, pier & beam foundation, separate workshop, att 2-car garage, built-in cabinetry throughout home, large utility room, cedar closet, abundant storage, circular drive, sprinklered yard, mature trees, & privacy fence.
Location
State TX
County Dallas
Direction Hillcrest Avenue north to Spring Valley to Meandering Way to Overdale Drive.
Rooms
Dining Room 1
Interior
Interior Features Built-in Features, Cable TV Available, Cathedral Ceiling(s), Decorative Lighting, Eat-in Kitchen, Flat Screen Wiring, High Speed Internet Available, Kitchen Island, Open Floorplan, Pantry, Vaulted Ceiling(s), Walk-In Closet(s)
Heating Central, Fireplace(s), Natural Gas, Zoned
Cooling Ceiling Fan(s), Electric, Window Unit(s), Zoned
Flooring Carpet, Hardwood, Tile
Fireplaces Number 1
Fireplaces Type Brick, Family Room, Gas, Gas Logs, Gas Starter, Wood Burning
Appliance Dishwasher, Disposal, Gas Range, Microwave, Plumbed For Gas in Kitchen, Refrigerator
Heat Source Central, Fireplace(s), Natural Gas, Zoned
Laundry Electric Dryer Hookup, Gas Dryer Hookup, Utility Room, Full Size W/D Area, Washer Hookup
Exterior
Exterior Feature Covered Deck, Rain Gutters
Garage Spaces 2.0
Fence Back Yard, Gate, Privacy, Wood
Pool Gunite, In Ground, Outdoor Pool, Pool Sweep
Utilities Available Alley, Asphalt, Cable Available, City Sewer, City Water, Curbs, Electricity Connected, Individual Gas Meter, Individual Water Meter, Overhead Utilities
Roof Type Composition
Garage Yes
Private Pool 1
Building
Lot Description Corner Lot, Few Trees, Landscaped, Lrg. Backyard Grass, Sprinkler System, Subdivision
Story Two
Foundation Pillar/Post/Pier
Level or Stories Two
Structure Type Brick,Siding
Schools
Elementary Schools Northwood
High Schools Richardson
School District Richardson Isd
Others
Ownership See Agent
Acceptable Financing Cash, Conventional
Listing Terms Cash, Conventional
Financing Conventional
Read Less
Want to know what your home might be worth? Contact us for a FREE valuation!

Our team is ready to help you sell your home for the highest possible price ASAP

©2025 North Texas Real Estate Information Systems.
Bought with Andrew Lott • Nail and Key





