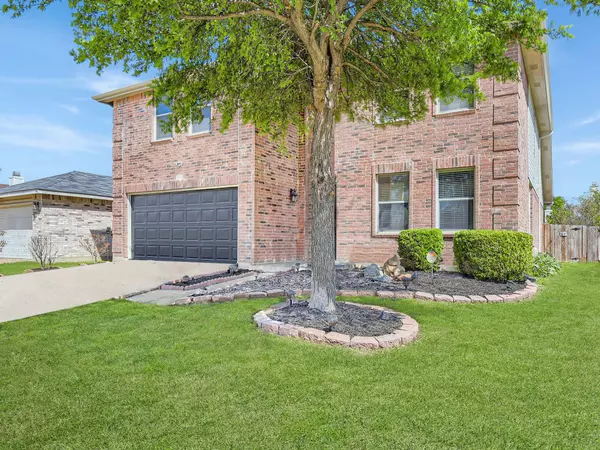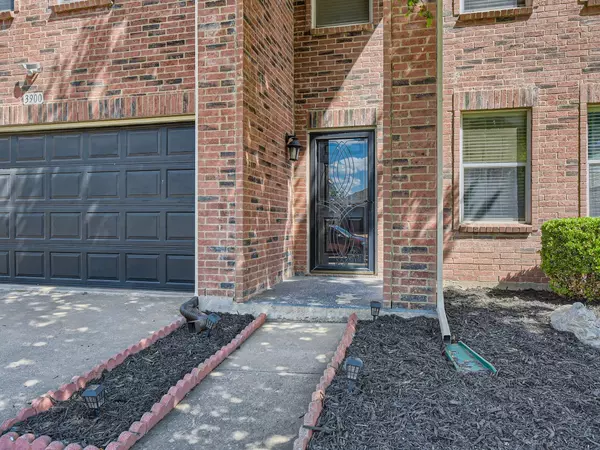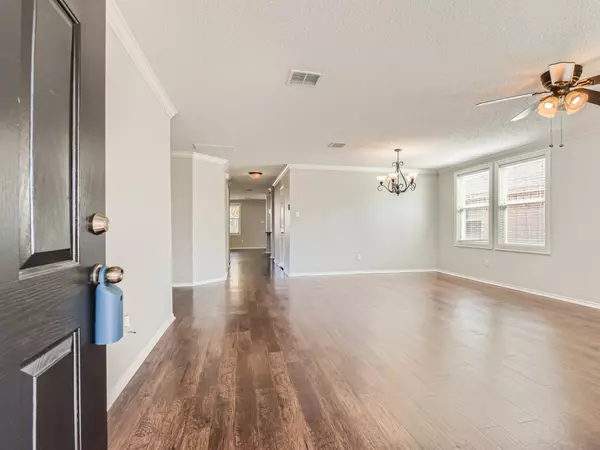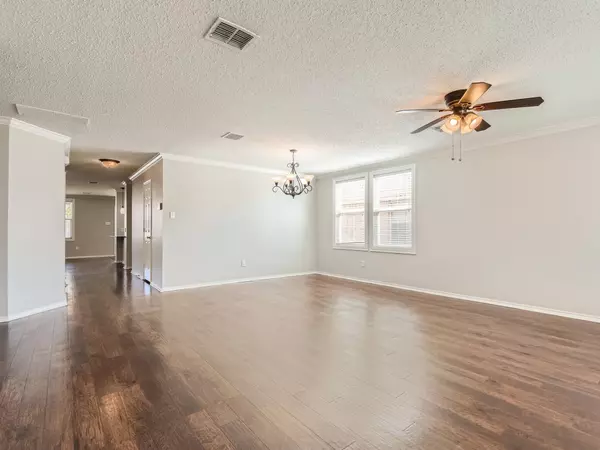For more information regarding the value of a property, please contact us for a free consultation.
3900 Irish Setter Drive Fort Worth, TX 76123
4 Beds
3 Baths
3,075 SqFt
Key Details
Property Type Single Family Home
Sub Type Single Family Residence
Listing Status Sold
Purchase Type For Sale
Square Footage 3,075 sqft
Price per Sqft $113
Subdivision Poynter Crossing Add
MLS Listing ID 20192610
Sold Date 07/11/23
Style Traditional
Bedrooms 4
Full Baths 2
Half Baths 1
HOA Fees $88/qua
HOA Y/N Mandatory
Year Built 2004
Annual Tax Amount $6,690
Lot Size 5,488 Sqft
Acres 0.126
Property Description
Click the Virtual Tour link to view the 3D walkthrough. This move-in ready home boasts fresh paint, new carpet and over 3,000 sq ft of living space providing ample space for all! The front living and dining combo space is ideal for entertaining guests. The main living room features a corner fireplace that transforms the space into a cozy haven on chilly winter evenings. Beautiful kitchen is equipped with stainless steel appliances, granite countertops coupled with white cabinetry and unique tiled backsplash. The main floor primary bedroom is generously sized and features a lovely ensuite bath offering new LVP flooring, a double vanity, separate shower and large walk-in closet. Upper level houses 3 bedrooms, a full bath with new LVP floors and a sizable loft perfect for a fun game room or whatever suits your needs. The backyard is complete with a patio and beautiful pergola as well as a shed for extra storage. Solar panels are paid off in full and will transfer. Don't miss this one!
Location
State TX
County Tarrant
Community Curbs, Jogging Path/Bike Path, Park, Playground, Sidewalks
Direction Take I-35W S to W Risinger Rd. Turn right onto W Risinger Rd. Turn left onto N Crowley Rd. Turn right onto Melton Dr. Turn right onto German Pointer Way. German Pointer Way turns slightly left and becomes Riding Stable Ln. Turn left onto Irish Setter Dr. Home is on the right.
Rooms
Dining Room 2
Interior
Interior Features Cable TV Available, Decorative Lighting, Double Vanity, Granite Counters, High Speed Internet Available, Loft, Pantry, Walk-In Closet(s)
Heating Central
Cooling Ceiling Fan(s), Central Air
Flooring Carpet, Laminate
Fireplaces Number 1
Fireplaces Type Living Room
Appliance Dishwasher, Disposal, Electric Range, Electric Water Heater, Microwave
Heat Source Central
Laundry Utility Room, On Site
Exterior
Exterior Feature Covered Patio/Porch, Rain Gutters, Private Yard
Garage Spaces 2.0
Fence Back Yard, Fenced, Wood
Community Features Curbs, Jogging Path/Bike Path, Park, Playground, Sidewalks
Utilities Available Asphalt, Cable Available, City Sewer, City Water, Concrete, Curbs, Electricity Available, Phone Available, Sewer Available
Roof Type Composition
Garage Yes
Building
Lot Description Few Trees, Interior Lot, Landscaped, Lrg. Backyard Grass, Subdivision
Story Two
Foundation Slab
Level or Stories Two
Structure Type Brick
Schools
Elementary Schools Hargrave
Middle Schools Summer Creek
High Schools North Crowley
School District Crowley Isd
Others
Restrictions Deed
Ownership Orchard Property III, LLC
Acceptable Financing Cash, Conventional, VA Loan
Listing Terms Cash, Conventional, VA Loan
Financing FHA 203(b)
Special Listing Condition Survey Available
Read Less
Want to know what your home might be worth? Contact us for a FREE valuation!

Our team is ready to help you sell your home for the highest possible price ASAP

©2024 North Texas Real Estate Information Systems.
Bought with Keyla Dubriel • Dynamic Real Estate Group






