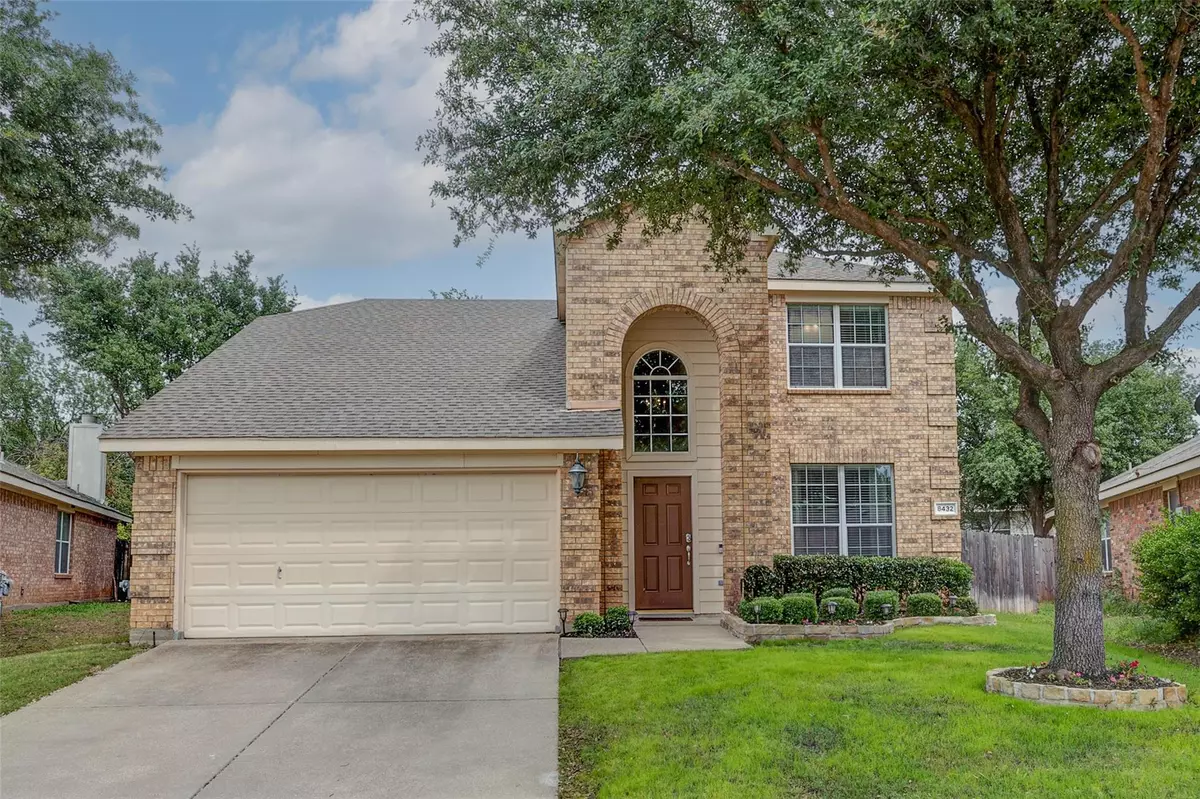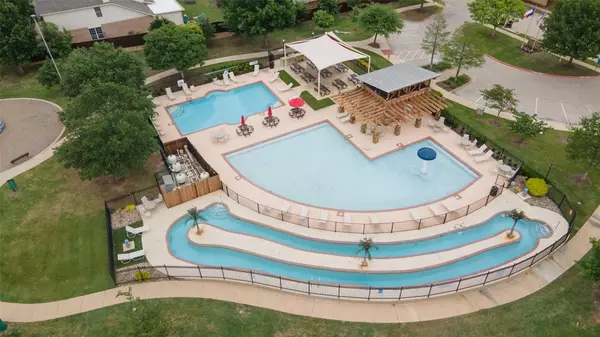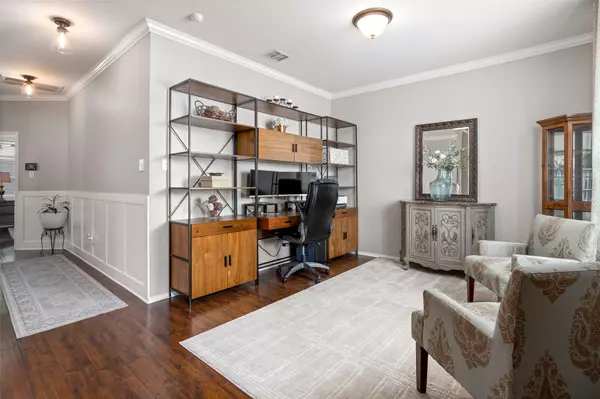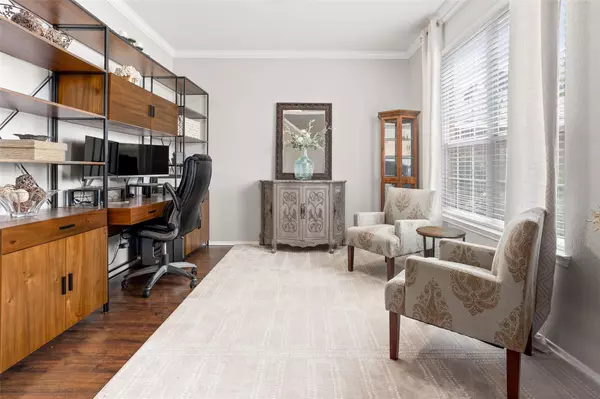For more information regarding the value of a property, please contact us for a free consultation.
8432 Cactus Flower Drive Fort Worth, TX 76131
4 Beds
3 Baths
2,278 SqFt
Key Details
Property Type Single Family Home
Sub Type Single Family Residence
Listing Status Sold
Purchase Type For Sale
Square Footage 2,278 sqft
Price per Sqft $149
Subdivision Lasater Add
MLS Listing ID 20325339
Sold Date 06/30/23
Style Traditional
Bedrooms 4
Full Baths 2
Half Baths 1
HOA Fees $33/qua
HOA Y/N Mandatory
Year Built 2002
Annual Tax Amount $7,425
Lot Size 7,405 Sqft
Acres 0.17
Property Description
BACK ON THE MARKET! Previous Buyer's Financing Fell Through~ ROOM TO ROAM! This gorgeous 2 story home has a fabulous large backyard and a very functional layout throughout. Enter into the the beautiful front room with endless possibilities for an office, formal dining, workout room, etc. The primary bedroom and bath plus a powder bath are downstairs and three bedrooms, full bath, and playroom landing are upstairs with beautiful new carpet installed this week! The open design kitchen to the main living area has a fireplace and a view of the backyard for easy and fun entertaining or every day living. Relax in the backyard around the firepit on summer evenings or splash with friends and family in the neighborhood pool. You can also enjoy a walk or run on the jogging path. This is a meticulously cared for home on a cozy street that you can call yours! Welcome Home!
Location
State TX
County Tarrant
Community Community Pool, Jogging Path/Bike Path
Direction Please follow GPS driving instructions
Rooms
Dining Room 2
Interior
Interior Features Cable TV Available, Decorative Lighting, High Speed Internet Available, Wainscoting, Walk-In Closet(s)
Heating Natural Gas
Cooling Electric
Flooring Carpet, Ceramic Tile, Laminate
Fireplaces Number 1
Fireplaces Type Gas Starter, Wood Burning
Appliance Dishwasher, Disposal, Electric Cooktop, Electric Oven
Heat Source Natural Gas
Laundry Utility Room, Full Size W/D Area
Exterior
Exterior Feature Fire Pit, Rain Gutters
Garage Spaces 2.0
Fence Wood
Community Features Community Pool, Jogging Path/Bike Path
Utilities Available City Sewer, City Water
Roof Type Composition
Garage Yes
Building
Lot Description Landscaped, Lrg. Backyard Grass, Sprinkler System
Story Two
Foundation Slab
Level or Stories Two
Structure Type Brick
Schools
Elementary Schools Chisholm Ridge
Middle Schools Highland
High Schools Saginaw
School District Eagle Mt-Saginaw Isd
Others
Ownership Marc Lauren Casarez
Acceptable Financing Cash, Conventional, FHA, VA Loan
Listing Terms Cash, Conventional, FHA, VA Loan
Financing Conventional
Special Listing Condition Aerial Photo
Read Less
Want to know what your home might be worth? Contact us for a FREE valuation!

Our team is ready to help you sell your home for the highest possible price ASAP

©2024 North Texas Real Estate Information Systems.
Bought with Ben Ugochukwu • Amerigroup Real Estate, LLC






