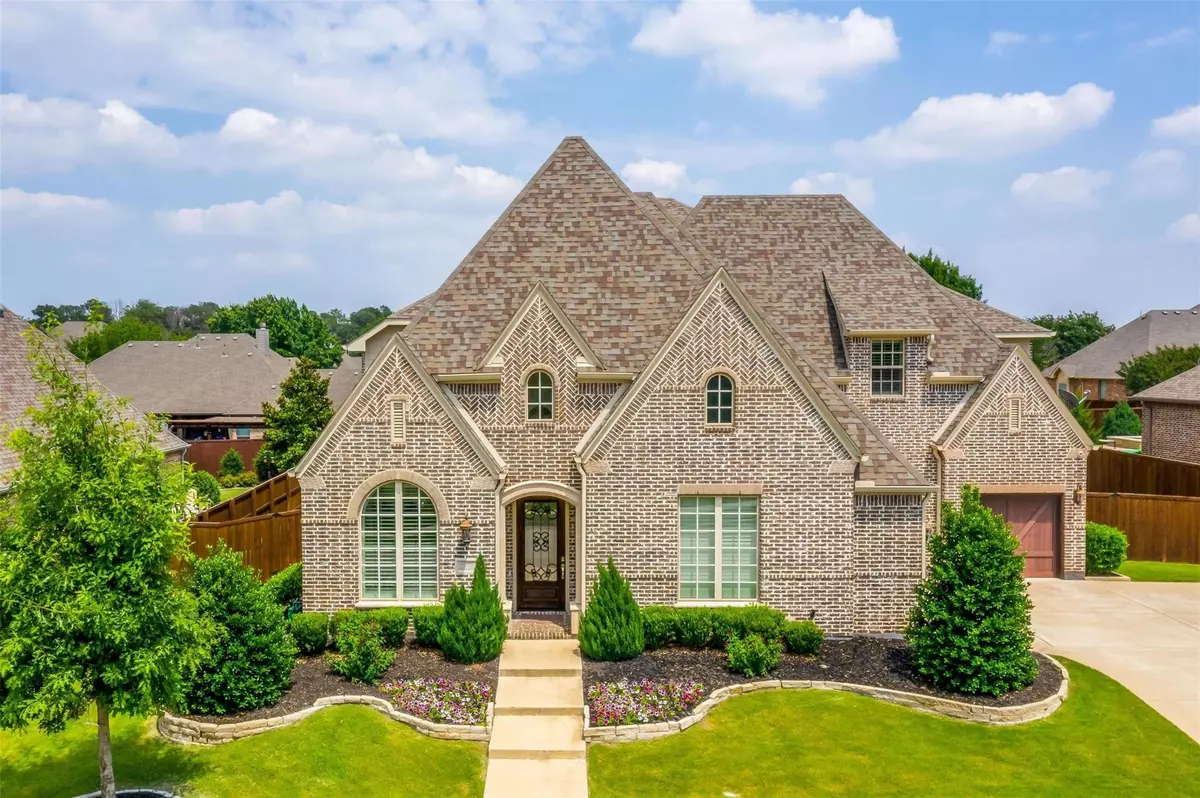For more information regarding the value of a property, please contact us for a free consultation.
4004 Baldomera Street Flower Mound, TX 75022
5 Beds
7 Baths
5,556 SqFt
Key Details
Property Type Single Family Home
Sub Type Single Family Residence
Listing Status Sold
Purchase Type For Sale
Square Footage 5,556 sqft
Price per Sqft $265
Subdivision Regency Park Ph Ii
MLS Listing ID 20334700
Sold Date 07/06/23
Style Traditional
Bedrooms 5
Full Baths 5
Half Baths 2
HOA Fees $100/ann
HOA Y/N Mandatory
Year Built 2017
Annual Tax Amount $18,060
Lot Size 0.345 Acres
Acres 0.345
Property Description
This a dream home. Custom built wth many upgrades. This Chateau style home exudes curb appeal wth detailed brick work, 9' door wth decorative iron work & cast stone surround entry. The library is on the left before the circular staircase. You are led down the gallery hall to a FR wih soaring beamed ceiling & a flr to ceiling stone FP wth builtin book shelves on both sides. The KIT is a chefs dream & is open to the majestic FR wth a lg dining area. It features furniture quality cabinetry incl., lg buffet island, quartz counters, pot filler, 48in builtin frig, 6 burner commercial style cooktop wth double convection ovens. The breakfast table area has counter seating & features a chefs work station. The MBR & ensuite are an oasis for relaxing wth a sitting area & soaking tub. Entertain in this extraordinary home wth the lg game rm up incl a wet bar overlooking the FR & the patio wth FP & a pool ready backyard. Enjoy a movie in the main flr media rm wth surround sound & bar.
Location
State TX
County Denton
Direction Take 121-Sam Rayburn Tollway South; Exit I-35 North; Take I35E North to FM-1171; Turn left onto FM-1171; Take a U-turn at Bruton Orand Blvd.; Turn right onto Baldomera Street; Home will be on the left.
Rooms
Dining Room 2
Interior
Interior Features Built-in Features, Built-in Wine Cooler, Cable TV Available, Cathedral Ceiling(s), Decorative Lighting, Eat-in Kitchen, High Speed Internet Available, Kitchen Island, Multiple Staircases, Open Floorplan, Sound System Wiring, Walk-In Closet(s), Wet Bar
Heating Central, Electric
Cooling Ceiling Fan(s), Central Air, Electric
Flooring Carpet, Ceramic Tile, Wood
Fireplaces Number 2
Fireplaces Type Gas Logs, Gas Starter, Stone
Appliance Built-in Refrigerator, Commercial Grade Range, Commercial Grade Vent, Dishwasher, Disposal, Gas Cooktop, Microwave, Convection Oven, Double Oven, Tankless Water Heater
Heat Source Central, Electric
Laundry Electric Dryer Hookup, Utility Room, Full Size W/D Area, Washer Hookup
Exterior
Exterior Feature Covered Patio/Porch, Rain Gutters
Garage Spaces 3.0
Fence Wood
Utilities Available City Sewer, City Water, Curbs, Individual Gas Meter, Individual Water Meter, Sidewalk
Roof Type Composition
Garage Yes
Building
Lot Description Interior Lot, Landscaped, Sprinkler System
Story Two
Foundation Slab
Level or Stories Two
Structure Type Brick,Rock/Stone
Schools
Elementary Schools Wellington
Middle Schools Mckamy
High Schools Flower Mound
School District Lewisville Isd
Others
Restrictions Deed
Ownership xxxxxxxxx
Acceptable Financing Cash, Conventional, FHA, VA Loan
Listing Terms Cash, Conventional, FHA, VA Loan
Financing Conventional
Read Less
Want to know what your home might be worth? Contact us for a FREE valuation!

Our team is ready to help you sell your home for the highest possible price ASAP

©2024 North Texas Real Estate Information Systems.
Bought with Jay Marks • Jay Marks Real Estate


