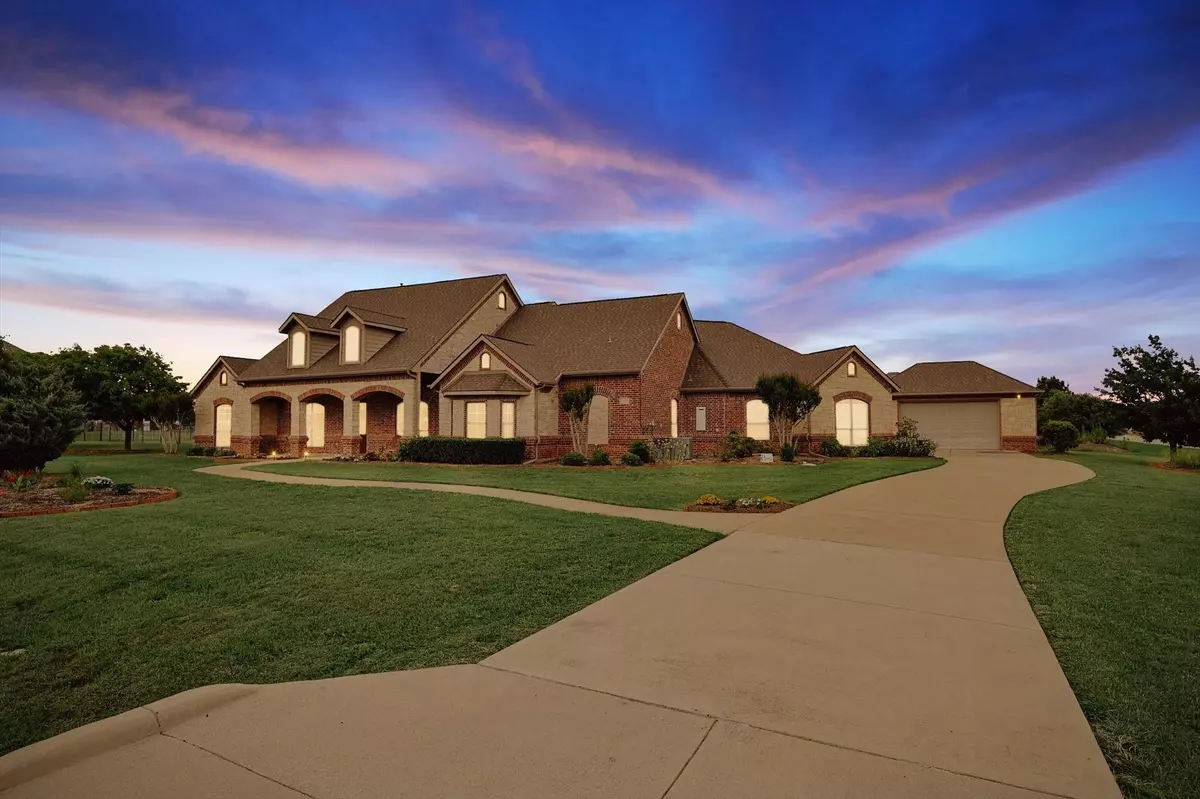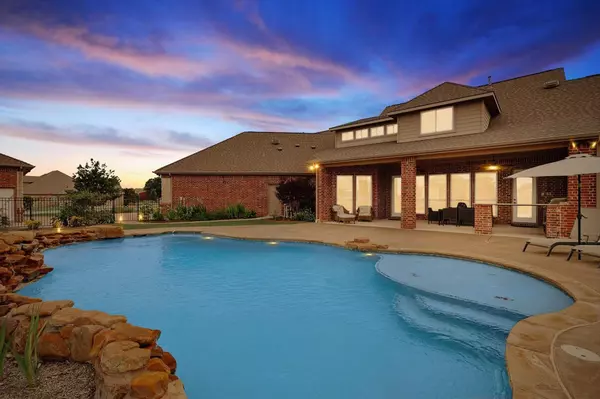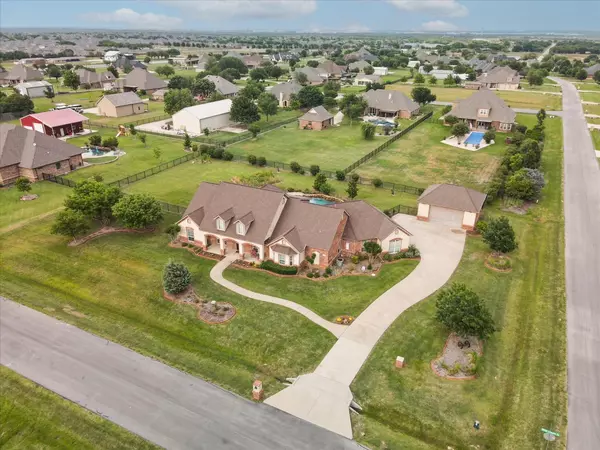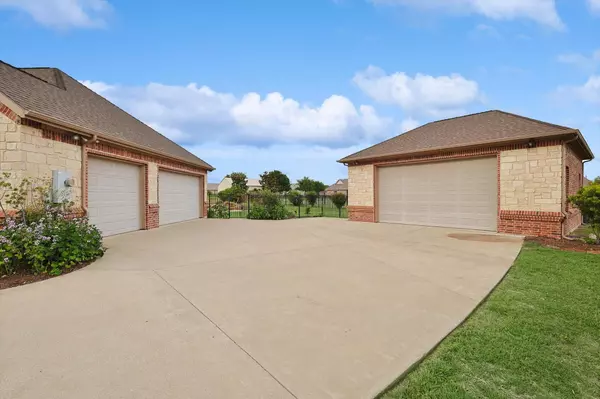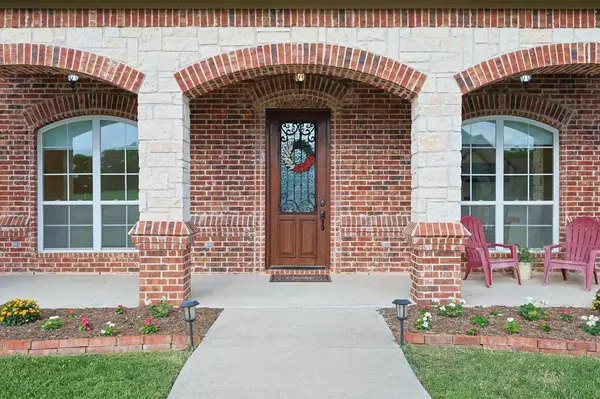For more information regarding the value of a property, please contact us for a free consultation.
13100 Willow Crossing Drive Fort Worth, TX 76052
5 Beds
4 Baths
3,800 SqFt
Key Details
Property Type Single Family Home
Sub Type Single Family Residence
Listing Status Sold
Purchase Type For Sale
Square Footage 3,800 sqft
Price per Sqft $217
Subdivision Willow Springs Ranch
MLS Listing ID 20345745
Sold Date 07/06/23
Bedrooms 5
Full Baths 3
Half Baths 1
HOA Y/N None
Year Built 2007
Annual Tax Amount $16,793
Lot Size 1.000 Acres
Acres 1.0
Property Description
SPLASH INTO SUMMER HERE! Come enjoy your best life in this custom home situated on a sprawling acre of tranquility, complete with a sparkling pool plus a secondary garage with living quarters! Open concept floorplan ideal for easy family living & entertaining with plenty of room indoors & out for guests to gather in the island kitchen, large living area, formal dining or the exterior oasis with outdoor kitchen for poolside parties! Serene & spacious master suite with luxurious ensuite bath with jetted tub, DBL sided FP, walk-in shower, dual vanities & huge closet! Large secondary bedrooms with ample closet space! Upstairs find family fun in the dedicated media room & adjoining game room with wet bar! Recent updates include new LVP floors, fresh paint, Cat4 50 yr roof, HVAC & tankless water heaters! Covered front & back porches to relax & immerse yourself in the beauty of nature among the mature trees, manicured landscaping & organic garden! Private water well! No HOA! Acclaimed NISD!
Location
State TX
County Tarrant
Direction From Willow Springs Rd turn West onto Western Willows Dr and property is at the corner of Western Willows and Willow Crossing Drive on your Right
Rooms
Dining Room 2
Interior
Interior Features Built-in Features, Cable TV Available, Decorative Lighting, Double Vanity, Eat-in Kitchen, Flat Screen Wiring, Granite Counters, High Speed Internet Available, Kitchen Island, Open Floorplan, Pantry, Sound System Wiring, Walk-In Closet(s), Wet Bar
Heating Central, Electric
Cooling Ceiling Fan(s), Central Air, Electric
Flooring Carpet, Ceramic Tile, Luxury Vinyl Plank
Fireplaces Number 2
Fireplaces Type Double Sided, Gas Logs, Stone
Equipment Home Theater
Appliance Dishwasher, Disposal, Gas Cooktop, Double Oven, Vented Exhaust Fan
Heat Source Central, Electric
Laundry Electric Dryer Hookup, Utility Room, Full Size W/D Area, Washer Hookup
Exterior
Exterior Feature Attached Grill, Built-in Barbecue, Covered Patio/Porch, Garden(s), Gas Grill, Lighting, Outdoor Kitchen, RV/Boat Parking, Storage
Garage Spaces 5.0
Fence Back Yard, Wrought Iron
Pool Gunite, In Ground, Water Feature, Waterfall
Utilities Available Aerobic Septic, Underground Utilities, Well
Roof Type Composition
Garage Yes
Private Pool 1
Building
Lot Description Acreage, Corner Lot, Cul-De-Sac, Few Trees, Landscaped, Lrg. Backyard Grass, Sprinkler System, Subdivision
Story Two
Level or Stories Two
Schools
Elementary Schools Haslet
Middle Schools Wilson
High Schools Eaton
School District Northwest Isd
Others
Ownership Of Record
Financing Conventional
Special Listing Condition Deed Restrictions
Read Less
Want to know what your home might be worth? Contact us for a FREE valuation!

Our team is ready to help you sell your home for the highest possible price ASAP

©2024 North Texas Real Estate Information Systems.
Bought with Laura Salzman • Keller Williams Realty-FM


