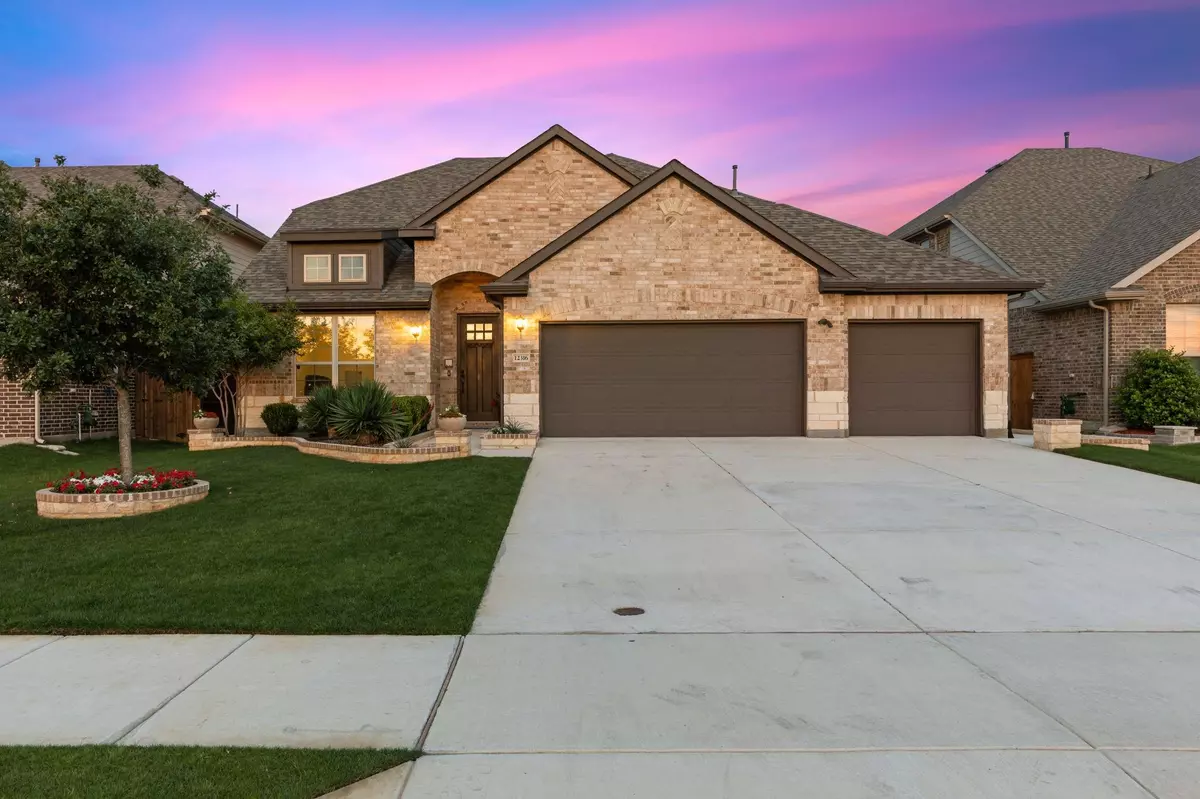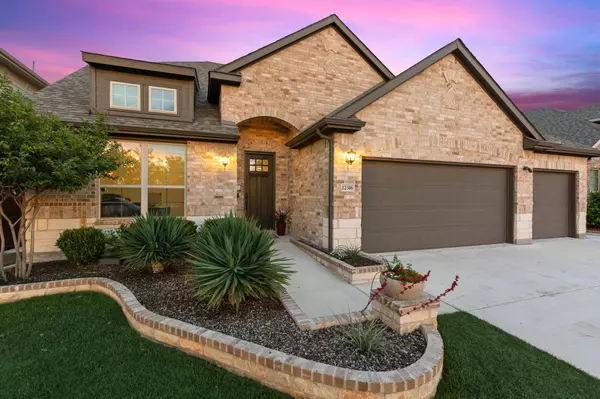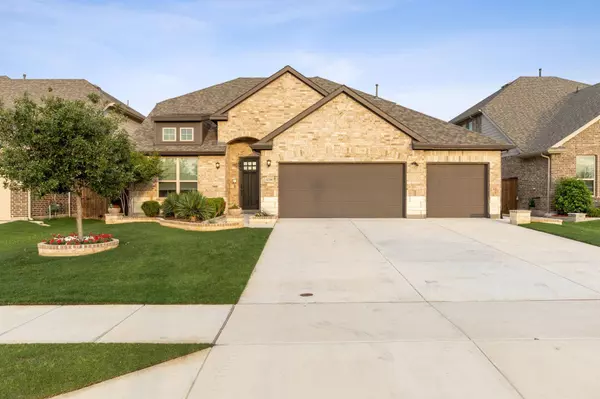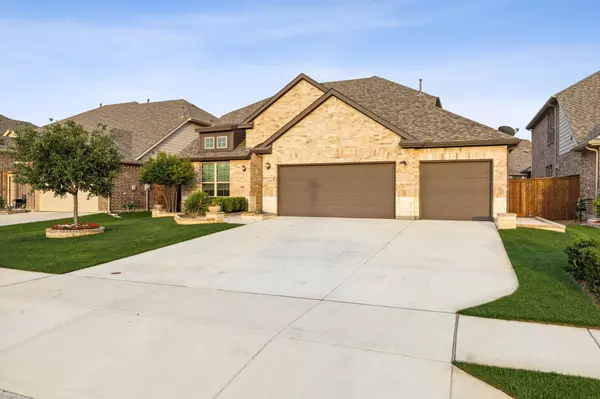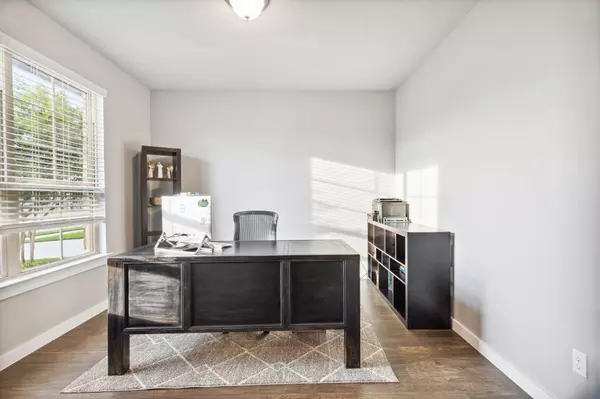For more information regarding the value of a property, please contact us for a free consultation.
12316 Daborne Drive Fort Worth, TX 76052
5 Beds
3 Baths
2,779 SqFt
Key Details
Property Type Single Family Home
Sub Type Single Family Residence
Listing Status Sold
Purchase Type For Sale
Square Footage 2,779 sqft
Price per Sqft $179
Subdivision Wellington
MLS Listing ID 20310435
Sold Date 06/30/23
Bedrooms 5
Full Baths 3
HOA Fees $58/ann
HOA Y/N Mandatory
Year Built 2019
Annual Tax Amount $10,338
Lot Size 7,797 Sqft
Acres 0.179
Property Description
Beautiful home nestled in the Wellington community.This home features 5 bedrooms,3 full bathrooms,home office,game room & 3 CAR GARAGE. Loaded with many upgrades! Beautiful extensive wood look-tile floors.Kitchen is open to living room,complete with an ample amount of cabinetry, granite countertops, stainless steel appliances, a huge island and walk in pantry!The primary bedroom is downstairs and primary bathroom is complete with walk in shower, dual vanities & large walk in closet! Another bedroom and full bathroom down.3 bedrooms and bathroom along with a game room upstairs wired for surround sound. Smart home features. Enjoy your summer nights under your covered patio. Pool sized yard. Located in the highly sought after NWISD with Elementary,Middle & Highschool around the corner! Amenities include walking & jogging trails,playground,park & a community pool.No neighbors across the street,you have a view of the playground.Close to shopping & dining! Minutes from Alliance and Presidio.
Location
State TX
County Tarrant
Community Community Pool, Jogging Path/Bike Path, Playground, Pool, Sidewalks
Direction From I-35 take Hwy 287 North, exit Blue mound Rd and turn left, go through round about and turn right on Eagle Blvd. It curves around and Daborne is on your right directly across from the park.
Rooms
Dining Room 1
Interior
Interior Features Cable TV Available, Decorative Lighting, Kitchen Island, Pantry, Smart Home System, Sound System Wiring
Heating Central, Natural Gas
Cooling Ceiling Fan(s), Central Air, Electric
Flooring Carpet, Wood
Fireplaces Number 1
Fireplaces Type Gas
Appliance Dishwasher, Gas Range, Microwave
Heat Source Central, Natural Gas
Laundry Electric Dryer Hookup, Full Size W/D Area, Washer Hookup
Exterior
Garage Spaces 3.0
Fence Wood
Community Features Community Pool, Jogging Path/Bike Path, Playground, Pool, Sidewalks
Utilities Available Cable Available, City Sewer, City Water, Concrete, Curbs, Individual Gas Meter, Individual Water Meter, Underground Utilities
Roof Type Composition
Garage Yes
Building
Lot Description Few Trees, Interior Lot, Landscaped, Lrg. Backyard Grass, Sprinkler System, Subdivision
Foundation Slab
Structure Type Brick
Schools
Elementary Schools Carl E. Schluter
Middle Schools Leo Adams
High Schools Eaton
School District Northwest Isd
Others
Restrictions Deed
Ownership See Tax
Acceptable Financing Cash, Conventional, FHA, VA Loan
Listing Terms Cash, Conventional, FHA, VA Loan
Financing VA
Read Less
Want to know what your home might be worth? Contact us for a FREE valuation!

Our team is ready to help you sell your home for the highest possible price ASAP

©2024 North Texas Real Estate Information Systems.
Bought with Julie Harper • Insight Realty Network


