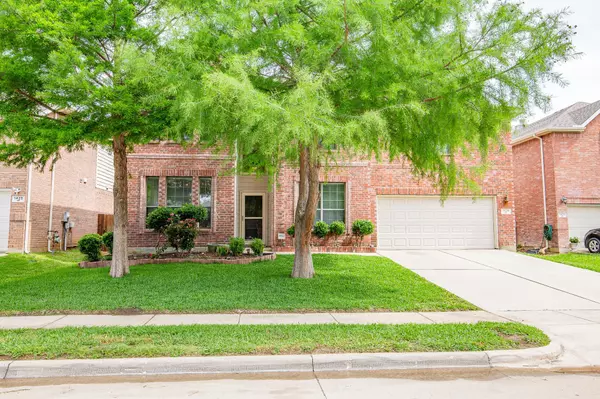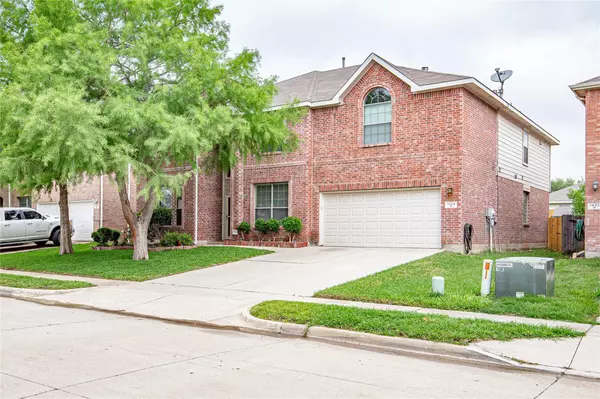For more information regarding the value of a property, please contact us for a free consultation.
1429 Pepperidge Lane Fort Worth, TX 76131
5 Beds
4 Baths
3,733 SqFt
Key Details
Property Type Single Family Home
Sub Type Single Family Residence
Listing Status Sold
Purchase Type For Sale
Square Footage 3,733 sqft
Price per Sqft $116
Subdivision Lasater Add
MLS Listing ID 20325514
Sold Date 06/26/23
Style Contemporary/Modern
Bedrooms 5
Full Baths 3
Half Baths 1
HOA Fees $33/qua
HOA Y/N Mandatory
Year Built 2005
Annual Tax Amount $10,371
Lot Size 6,882 Sqft
Acres 0.158
Property Description
Welcome to this stunning family residence featuring 5 true bedrooms, office, game and media room! This spacious home spans over 3,700 square feet and showcases elegant wood and tile flooring throughout. The open kitchen is complete with granite countertops, a convenient gas range, and eat in nook and bar. The ground-floor master offers a complete en-suite, jetted tub, separate shower, and a generously-sized walk-in closet. Upstairs you will find 4 spacious bedrooms, a large game room, and media room. Within this enviable community, residents can enjoy the luxury of two refreshing swimming pools, picturesque jogging and biking paths, elementary within walking distance, a sprawling green belt, a playground, and a park. Moreover, this prime location provides effortless access to shopping centers and essential amenities, making daily errands a breeze. Come take a tour and make this home yours today!
Location
State TX
County Tarrant
Community Community Pool, Playground
Direction I35 North take Basswood Blvd and Horseman Road to Pepperidge Lane
Rooms
Dining Room 2
Interior
Interior Features Cable TV Available, Decorative Lighting
Heating Central, Natural Gas
Cooling Central Air, Electric
Flooring Ceramic Tile, Wood
Fireplaces Number 1
Fireplaces Type Gas
Appliance Dishwasher, Disposal, Gas Oven, Gas Range
Heat Source Central, Natural Gas
Laundry Electric Dryer Hookup, Washer Hookup
Exterior
Exterior Feature Storage
Garage Spaces 2.0
Fence Wood
Community Features Community Pool, Playground
Utilities Available City Sewer, City Water
Roof Type Built-Up
Garage Yes
Building
Lot Description Sprinkler System
Story Two
Foundation Slab
Structure Type Brick
Schools
Elementary Schools Chisholm Ridge
Middle Schools Highland
High Schools Saginaw
School District Eagle Mt-Saginaw Isd
Others
Ownership See Tax Record
Financing FHA
Read Less
Want to know what your home might be worth? Contact us for a FREE valuation!

Our team is ready to help you sell your home for the highest possible price ASAP

©2024 North Texas Real Estate Information Systems.
Bought with Courtney Hansen-Black • Offerpad Brokerage, LLC






