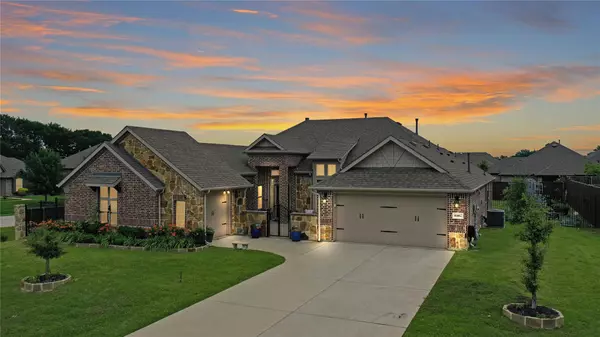For more information regarding the value of a property, please contact us for a free consultation.
2101 Evelyn Circle Anna, TX 75409
4 Beds
3 Baths
2,844 SqFt
Key Details
Property Type Single Family Home
Sub Type Single Family Residence
Listing Status Sold
Purchase Type For Sale
Square Footage 2,844 sqft
Price per Sqft $188
Subdivision Anna Crossing Ph 3A
MLS Listing ID 20322790
Sold Date 06/27/23
Bedrooms 4
Full Baths 3
HOA Fees $54/ann
HOA Y/N Mandatory
Year Built 2017
Annual Tax Amount $9,057
Lot Size 0.362 Acres
Acres 0.362
Property Description
This unique and spacious 1 story home is situated on an oversized corner lot, close to half acre, with a stunning gated courtyard. Home boasts an open floor plan, complete with an expansive living room featuring high ceilings. Each bedroom, including the play room, is equipped with a ceiling fan. Split floor plan offers privacy with the master bedroom on 1 side and the secondary bedrooms on the other. Additionally, a second master bedroom with its own full bathroom and walk-in closet is included. Each bedroom features a walk-in closet. Kitchen features an open concept layout, a large island, and an plenty of cabinets. The long driveway and 3 car garage provide plenty of parking. The large backyard featuring a playset and a spacious covered patio complete with a ceiling fan. The property also includes Vego garden beds and fruit trees, allowing for a personal organic vegetable garden. Only 7 homes are situated on Evelyn Circle, each on an oversized lot, providing ample space and privacy.
Location
State TX
County Collin
Community Community Pool, Community Sprinkler, Curbs, Greenbelt, Jogging Path/Bike Path, Park, Playground, Pool, Sidewalks
Direction Please use GPS. Home is on the corner of Brooklyn and Evelyn.
Rooms
Dining Room 1
Interior
Interior Features Chandelier, Decorative Lighting, Double Vanity, Flat Screen Wiring, Granite Counters, High Speed Internet Available, Kitchen Island, Open Floorplan, Pantry, Vaulted Ceiling(s), Walk-In Closet(s), In-Law Suite Floorplan
Heating Central, Fireplace(s)
Cooling Ceiling Fan(s), Central Air
Flooring Carpet, Ceramic Tile, Hardwood, Wood
Fireplaces Number 1
Fireplaces Type Gas, Gas Logs, Gas Starter, Living Room
Appliance Dishwasher, Disposal, Gas Cooktop, Gas Oven, Gas Water Heater, Microwave
Heat Source Central, Fireplace(s)
Laundry Gas Dryer Hookup, Utility Room, Full Size W/D Area, Washer Hookup
Exterior
Exterior Feature Courtyard, Covered Patio/Porch, Rain Gutters, Lighting, Uncovered Courtyard
Garage Spaces 3.0
Carport Spaces 3
Fence Back Yard, Fenced, High Fence, Privacy, Rock/Stone, Wood, Wrought Iron
Community Features Community Pool, Community Sprinkler, Curbs, Greenbelt, Jogging Path/Bike Path, Park, Playground, Pool, Sidewalks
Utilities Available Cable Available, City Sewer, City Water, Individual Water Meter
Roof Type Shingle
Garage Yes
Building
Lot Description Corner Lot, Few Trees, Landscaped, Lrg. Backyard Grass, Sprinkler System
Story One
Foundation Slab
Structure Type Brick,Rock/Stone
Schools
Elementary Schools Judith Harlow
Middle Schools Anna
High Schools Anna
School District Anna Isd
Others
Acceptable Financing 1031 Exchange, Cash, Conventional, FHA, VA Loan
Listing Terms 1031 Exchange, Cash, Conventional, FHA, VA Loan
Financing FHA
Read Less
Want to know what your home might be worth? Contact us for a FREE valuation!

Our team is ready to help you sell your home for the highest possible price ASAP

©2024 North Texas Real Estate Information Systems.
Bought with Preston Gale • EXP REALTY






