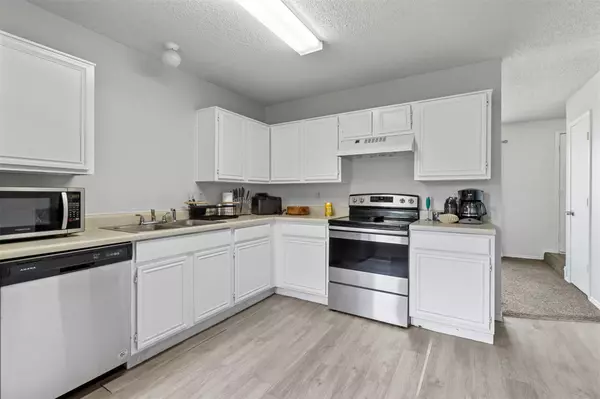For more information regarding the value of a property, please contact us for a free consultation.
12714 Hilltop Drive Balch Springs, TX 75180
4 Beds
4 Baths
1,820 SqFt
Key Details
Property Type Single Family Home
Sub Type Single Family Residence
Listing Status Sold
Purchase Type For Sale
Square Footage 1,820 sqft
Price per Sqft $169
Subdivision Hilltop Estates
MLS Listing ID 20322407
Sold Date 06/23/23
Style Traditional
Bedrooms 4
Full Baths 3
Half Baths 1
HOA Fees $15/mo
HOA Y/N Mandatory
Year Built 1994
Annual Tax Amount $5,750
Lot Size 5,837 Sqft
Acres 0.134
Property Description
Beautiful two story traditional home conveniently located next to multiple freeways. This 4 bedroom 2 bath home is great for entertaining with a spacious living area connecting the dining room with built in cabinets. The kitchen offer bright cabinetry and a large pantry. All bedrooms are upstairs with the master bedroom with en-suite bath with dual sinks and lots of storage. Oversized secondary bedroom across the master with walk in closet. Huge backyard with privacy fence.
Seller to give $7500 concession towards buyers closing costs.
Location
State TX
County Dallas
Direction See GPS
Rooms
Dining Room 2
Interior
Interior Features Cable TV Available, Eat-in Kitchen, Walk-In Closet(s)
Heating Central
Cooling Ceiling Fan(s), Central Air
Flooring Carpet, Vinyl
Appliance Dishwasher, Disposal, Electric Oven, Microwave, Refrigerator
Heat Source Central
Laundry Electric Dryer Hookup, Full Size W/D Area, Washer Hookup
Exterior
Exterior Feature Private Yard
Garage Spaces 2.0
Fence Back Yard, Fenced, Wood
Utilities Available Alley, City Sewer, City Water, Concrete, Sidewalk
Roof Type Composition
Parking Type 2-Car Single Doors
Garage Yes
Building
Story Two
Foundation Slab
Structure Type Brick,Concrete,Wood
Schools
Elementary Schools Moss
Middle Schools Agnew
High Schools Mesquite
School District Mesquite Isd
Others
Ownership See Tax
Acceptable Financing Cash, Conventional, FHA, VA Loan
Listing Terms Cash, Conventional, FHA, VA Loan
Financing FHA
Read Less
Want to know what your home might be worth? Contact us for a FREE valuation!

Our team is ready to help you sell your home for the highest possible price ASAP

©2024 North Texas Real Estate Information Systems.
Bought with Clinton Asalu • eXp Realty LLC






