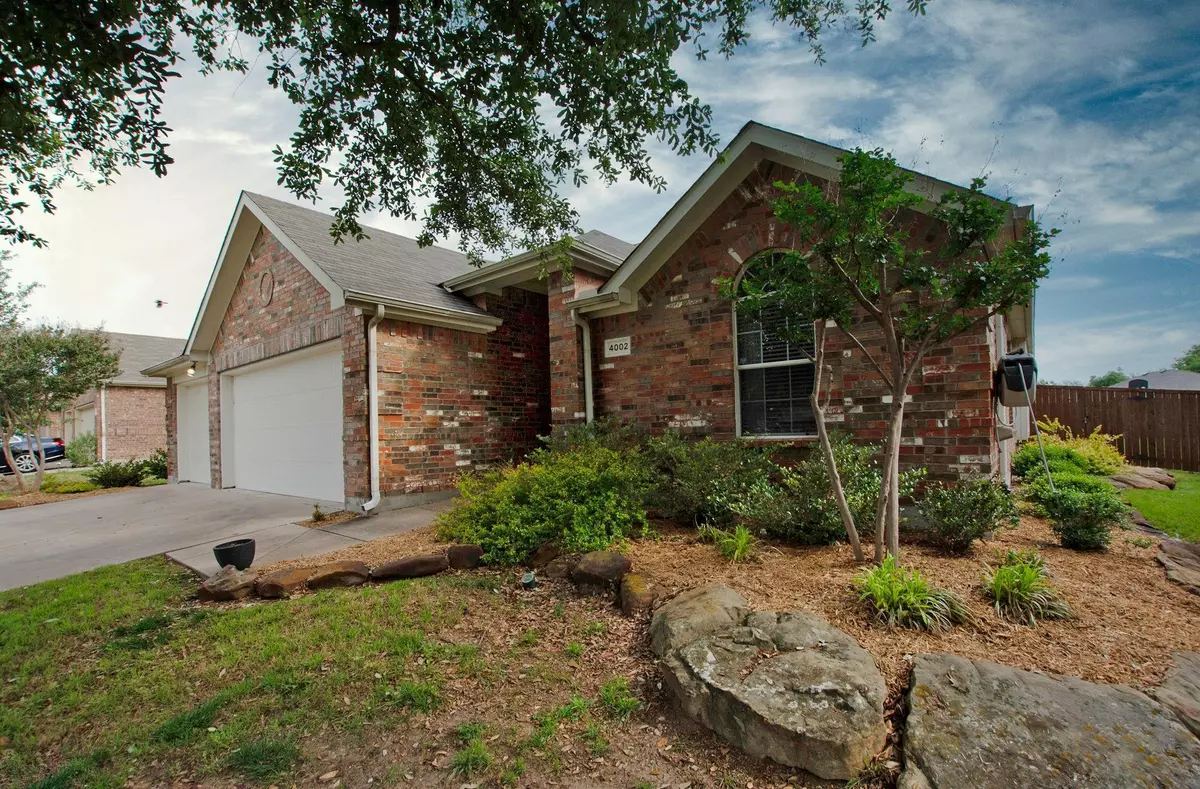For more information regarding the value of a property, please contact us for a free consultation.
4002 Silver Lake Trail Heartland, TX 75126
4 Beds
2 Baths
2,101 SqFt
Key Details
Property Type Single Family Home
Sub Type Single Family Residence
Listing Status Sold
Purchase Type For Sale
Square Footage 2,101 sqft
Price per Sqft $142
Subdivision Heartland Tr A Ph 1A
MLS Listing ID 20320832
Sold Date 06/23/23
Style Traditional
Bedrooms 4
Full Baths 2
HOA Fees $20
HOA Y/N Mandatory
Year Built 2006
Annual Tax Amount $7,862
Lot Size 6,969 Sqft
Acres 0.16
Property Description
This 4BR, 2Bath home is freshly updated and absolutely pristine. This was the original Lennar model home located conveniently at the entrance of Heartland and just across the street from all of the amenities. Nicely landscaped with full sprinklers. The 3 car garage is 26 feet deep and 30 feet wide. It was built oversized to accommodate the original offices when it was a model home. Current owner uses it as a workshop. This is most likely the biggest garage in Heartland with the best location. With large rooms and an open floor plan this home is ready for any size family. Custom kitchen updates including granite and tile backsplash give it some extra pizazz. Modern paint colors and new decorative lighting create a brand new feel. Added bonuses that will be fun for the whole family are the many community features including, club house, community dock, community pool, greenbelt, jogging path, bike path, lake, park, perimeter fencing, & playground. Don't wait. This one will NOT last long!
Location
State TX
County Kaufman
Direction Use GPS Location Services
Rooms
Dining Room 2
Interior
Interior Features Cable TV Available, Decorative Lighting, Eat-in Kitchen, Granite Counters, High Speed Internet Available, Pantry, Walk-In Closet(s)
Heating Central, Electric, Heat Pump
Cooling Ceiling Fan(s), Central Air, Electric, Heat Pump
Flooring Ceramic Tile, Laminate
Appliance Dishwasher, Disposal, Electric Range, Microwave, Refrigerator, Vented Exhaust Fan
Heat Source Central, Electric, Heat Pump
Exterior
Garage Spaces 3.0
Fence Fenced, Wood
Utilities Available Cable Available, MUD Sewer, MUD Water, Sidewalk, Underground Utilities
Roof Type Composition
Parking Type Garage, Garage Door Opener, Garage Faces Front, Kitchen Level, Workshop in Garage, Other
Garage Yes
Building
Lot Description Interior Lot, Lrg. Backyard Grass
Story One
Foundation Slab
Structure Type Brick
Schools
Elementary Schools Barbara Walker
Middle Schools Crandall
High Schools Crandall
School District Crandall Isd
Others
Restrictions Building
Ownership Individual
Acceptable Financing Cash, Contact Agent, Conventional, FHA, VA Loan
Listing Terms Cash, Contact Agent, Conventional, FHA, VA Loan
Financing VA
Read Less
Want to know what your home might be worth? Contact us for a FREE valuation!

Our team is ready to help you sell your home for the highest possible price ASAP

©2024 North Texas Real Estate Information Systems.
Bought with Chelsea Campbell • Monument Realty






