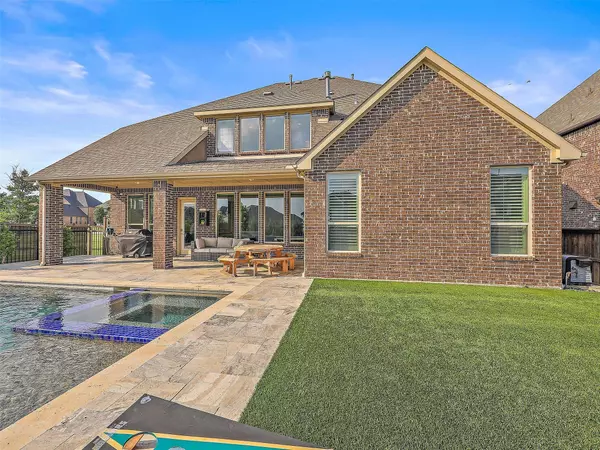For more information regarding the value of a property, please contact us for a free consultation.
2115 Kennedy Drive Frisco, TX 75034
4 Beds
4 Baths
3,701 SqFt
Key Details
Property Type Single Family Home
Sub Type Single Family Residence
Listing Status Sold
Purchase Type For Sale
Square Footage 3,701 sqft
Price per Sqft $310
Subdivision The Hills Of Kingswood Ph 2
MLS Listing ID 20321391
Sold Date 06/23/23
Style Traditional
Bedrooms 4
Full Baths 3
Half Baths 1
HOA Fees $150/ann
HOA Y/N Mandatory
Year Built 2017
Annual Tax Amount $17,556
Lot Size 8,102 Sqft
Acres 0.186
Property Description
Welcome to this beautifully updated NORTH FACING home in the heart of Frisco. This stunning 4 bedroom, 3.5 bathroom home features over 3,701 square feet of living space, perfect for families of all sizes Step inside and be greeted by the bright and airy living room, complete with high ceilings and a cozy fireplace. The gourmet kitchen is a chef's dream, with granite countertops, stainless steel appliances, and plenty of storage space. The adjacent breakfast nook and formal dining room provide ample space for entertaining guests. The primary suite is a true retreat, featuring a spacious bedroom, a luxurious en suite bath with dual vanities, a soaking tub, and a separate shower. Three additional bedrooms provide plenty of room for a growing family or guests. Enjoy the outdoors in the private backyard, with amazing pool, spa and turf. Located in a highly sought-after gated community of HILLS OF KINGSWOOD, this home just minutes away from toprated schools, shopping, and entertainment.
Location
State TX
County Denton
Community Gated, Guarded Entrance
Direction See Gps
Rooms
Dining Room 2
Interior
Interior Features Cable TV Available, Decorative Lighting, Double Vanity, High Speed Internet Available, Kitchen Island, Open Floorplan, Pantry, Walk-In Closet(s)
Heating Central, Electric
Cooling Central Air, Electric
Flooring Carpet, Ceramic Tile, Other
Fireplaces Number 1
Fireplaces Type Gas Logs
Appliance Dishwasher, Disposal, Gas Cooktop, Microwave
Heat Source Central, Electric
Laundry Full Size W/D Area
Exterior
Exterior Feature Covered Patio/Porch, Rain Gutters, Lighting
Garage Spaces 3.0
Fence Back Yard, Full, Wood, Wrought Iron
Pool Gunite, In Ground, Pool Sweep, Pool/Spa Combo, Water Feature
Community Features Gated, Guarded Entrance
Utilities Available Cable Available, City Sewer, City Water
Roof Type Composition
Garage Yes
Private Pool 1
Building
Lot Description Adjacent to Greenbelt, Few Trees, Landscaped
Story Two
Foundation Slab
Structure Type Brick
Schools
Elementary Schools Hicks
Middle Schools Arbor Creek
High Schools Hebron
School District Lewisville Isd
Others
Acceptable Financing Cash, Conventional, VA Loan
Listing Terms Cash, Conventional, VA Loan
Financing Conventional
Read Less
Want to know what your home might be worth? Contact us for a FREE valuation!

Our team is ready to help you sell your home for the highest possible price ASAP

©2024 North Texas Real Estate Information Systems.
Bought with Stephanie Funk • Funk Realty Group, LLC






