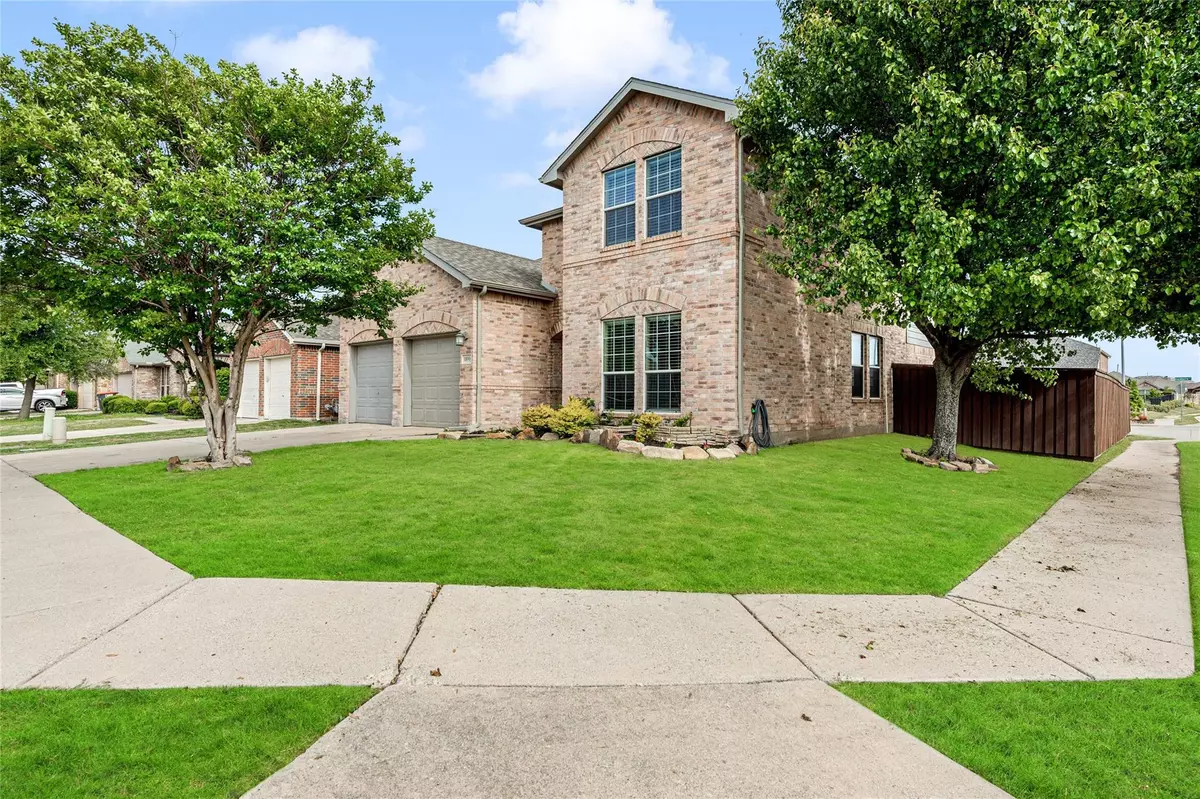For more information regarding the value of a property, please contact us for a free consultation.
1100 Honeywell Drive Anna, TX 75409
5 Beds
4 Baths
3,098 SqFt
Key Details
Property Type Single Family Home
Sub Type Single Family Residence
Listing Status Sold
Purchase Type For Sale
Square Footage 3,098 sqft
Price per Sqft $136
Subdivision West Crossing #1
MLS Listing ID 20313400
Sold Date 06/23/23
Style Traditional
Bedrooms 5
Full Baths 3
Half Baths 1
HOA Fees $25
HOA Y/N Mandatory
Year Built 2006
Annual Tax Amount $7,173
Lot Size 6,969 Sqft
Acres 0.16
Property Description
MOTIVATED SELLER!!! $7500 SELLER CONTRIBUTION FOR UPDATES. Welcome to this stunning 5 bedroom, 3.5 bath home located on a spacious corner lot in the beautiful community of Anna, Texas. This home boasts an abundance of natural light, creating a warm and inviting atmosphere throughout.
As you step inside, you'll immediately notice the open floor plan, perfect for entertaining and family gatherings. The kitchen features sleek countertops, modern appliances, and plenty of storage space. The large bedrooms offer ample room for relaxation, and the master suite is a true retreat with its spacious en-suite bathroom.
Outside, you'll find a great backyard that is perfect for family fun or even a future pool. This home is also great for pet owners, providing plenty of space for your furry friends to roam.
Located in the desirable community of Anna, Texas, this home is just minutes away from great shopping, dining, and entertainment options.
Location
State TX
County Collin
Direction From U.S. 75: East on White St, north on West Crossing Blvd, and west on Honeywell Dr.
Rooms
Dining Room 2
Interior
Interior Features Cable TV Available, Kitchen Island, Open Floorplan, Pantry, Walk-In Closet(s)
Heating Central, Electric
Cooling Central Air, Electric
Flooring Carpet, Simulated Wood, Tile
Appliance Gas Oven, Gas Range, Microwave
Heat Source Central, Electric
Laundry Electric Dryer Hookup, Full Size W/D Area
Exterior
Exterior Feature Covered Patio/Porch
Garage Spaces 2.0
Fence Wood
Utilities Available City Sewer, City Water, Co-op Electric
Roof Type Composition
Parking Type 2-Car Double Doors
Garage Yes
Building
Lot Description Corner Lot
Story Two
Foundation Slab
Structure Type Brick,Siding
Schools
Elementary Schools Joe K Bryant
Middle Schools Anna
High Schools Anna
School District Anna Isd
Others
Ownership See Transaction Desk
Acceptable Financing Cash, Conventional, FHA, Texas Vet, USDA Loan, VA Assumable, VA Loan
Listing Terms Cash, Conventional, FHA, Texas Vet, USDA Loan, VA Assumable, VA Loan
Financing Assumed
Read Less
Want to know what your home might be worth? Contact us for a FREE valuation!

Our team is ready to help you sell your home for the highest possible price ASAP

©2024 North Texas Real Estate Information Systems.
Bought with Darrell Rose • Agency Dallas Park Cities, LLC






