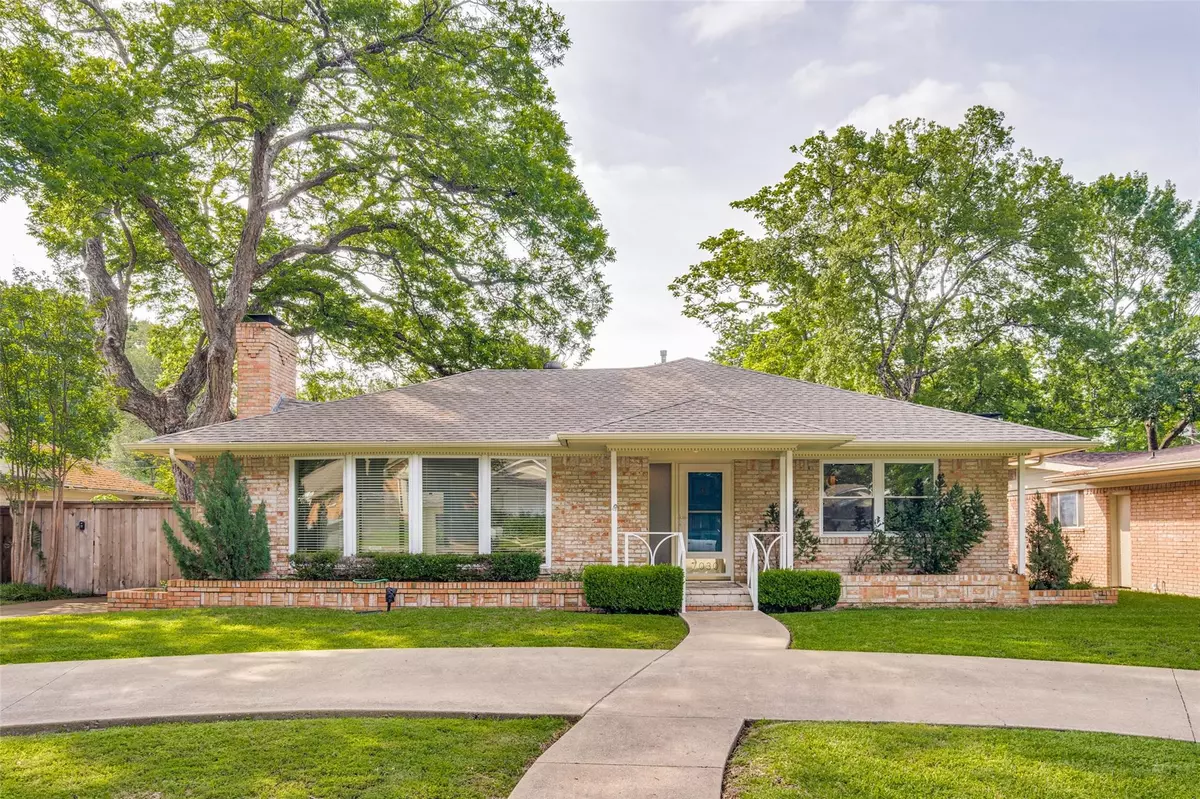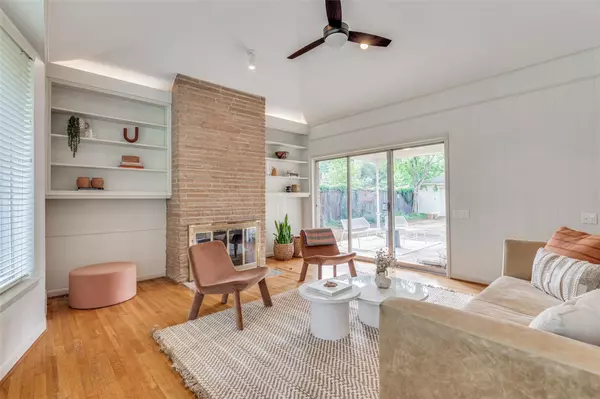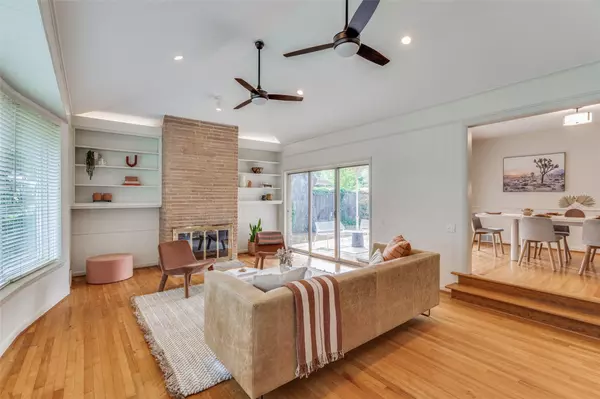For more information regarding the value of a property, please contact us for a free consultation.
7030 Whitehill Street Dallas, TX 75231
3 Beds
2 Baths
1,996 SqFt
Key Details
Property Type Single Family Home
Sub Type Single Family Residence
Listing Status Sold
Purchase Type For Sale
Square Footage 1,996 sqft
Price per Sqft $313
Subdivision Merriman Park
MLS Listing ID 20330960
Sold Date 06/22/23
Style Ranch
Bedrooms 3
Full Baths 2
HOA Fees $12/ann
HOA Y/N Voluntary
Year Built 1956
Annual Tax Amount $11,309
Lot Size 8,537 Sqft
Acres 0.196
Property Description
Tucked on an interior street in Merriman Park, this home was created for people who love the outdoors. White Rock Lake and the Arboretum are a short bike ride away, though honestly, you may never want to leave your backyard. Professional landscaping, a covered back patio and electronic gate create the perfect entertaining space or private escape. With four sliding glass doors, light streams inside creating a sun-filled space you’ll love. The interior is truly a blend of modern updates and vintage charm. Matte black ceiling fans, fresh carpet, a remodeled kitchen, and Primary bath blend seamlessly with the original hardwoods and original secondary bathroom. The Primary suite is oversized with space for a bed, seating area and then some. As far as the neighborhood, it just doesn't get any better. BBQs and Happy Hours are the norm and invitations flow as freely as the beverages. With easy access to both Central Expressway and 635, there simply isn't a more central location.
Location
State TX
County Dallas
Direction From 75-Central Expressway: East on Northwest Highway, Left on Town North, Left on Larmanda, Right on Whitehill Street. House will be fifth on your right. The one with the circular drive.
Rooms
Dining Room 1
Interior
Interior Features Built-in Features, Cable TV Available, Decorative Lighting, Eat-in Kitchen, Flat Screen Wiring, Granite Counters, High Speed Internet Available, Tile Counters, Vaulted Ceiling(s), Wainscoting
Heating Central, Fireplace(s), Natural Gas
Cooling Ceiling Fan(s), Central Air, Electric
Flooring Carpet, Terrazzo, Tile, Wood
Fireplaces Number 1
Fireplaces Type Brick, Living Room
Appliance Dishwasher, Disposal, Dryer, Gas Range, Gas Water Heater, Ice Maker, Microwave, Refrigerator, Tankless Water Heater, Washer
Heat Source Central, Fireplace(s), Natural Gas
Exterior
Exterior Feature Covered Patio/Porch, Garden(s), Rain Gutters, Lighting, Storage
Garage Spaces 1.0
Fence Back Yard, Electric, Fenced, Full, Gate, Wood
Utilities Available Cable Available, City Sewer, City Water, Concrete, Curbs, Gravel/Rock, Individual Gas Meter, Sidewalk
Roof Type Composition
Garage Yes
Building
Lot Description Few Trees, Interior Lot, Landscaped, Sprinkler System, Subdivision
Story One
Foundation Pillar/Post/Pier
Structure Type Brick
Schools
Elementary Schools Hotchkiss
Middle Schools Tasby
High Schools Conrad
School District Dallas Isd
Others
Restrictions No Known Restriction(s)
Ownership see agent
Acceptable Financing Cash, Conventional, FHA, VA Loan
Listing Terms Cash, Conventional, FHA, VA Loan
Financing Conventional
Read Less
Want to know what your home might be worth? Contact us for a FREE valuation!

Our team is ready to help you sell your home for the highest possible price ASAP

©2024 North Texas Real Estate Information Systems.
Bought with Richy Miller • Redfin Corporation






