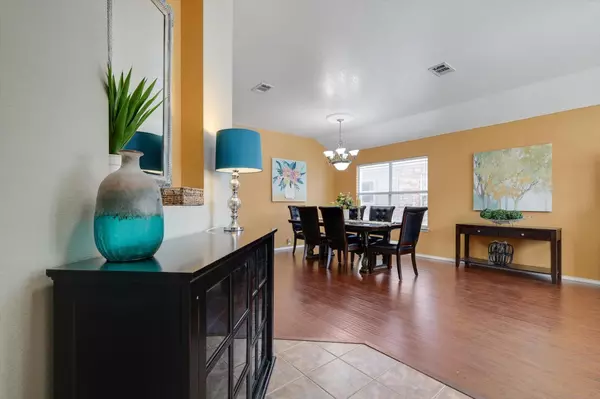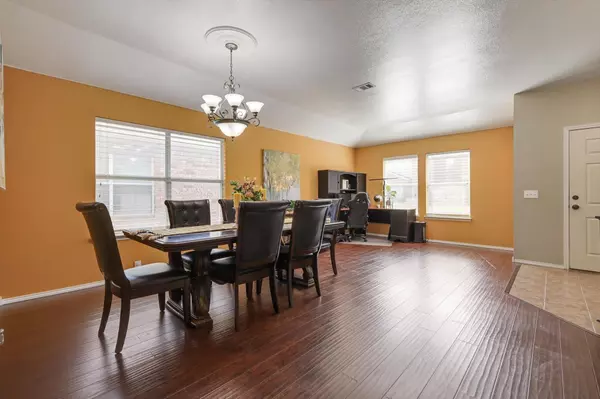For more information regarding the value of a property, please contact us for a free consultation.
8524 Horse Whisper Lane Fort Worth, TX 76131
3 Beds
2 Baths
1,857 SqFt
Key Details
Property Type Single Family Home
Sub Type Single Family Residence
Listing Status Sold
Purchase Type For Sale
Square Footage 1,857 sqft
Price per Sqft $166
Subdivision Lasater Add
MLS Listing ID 20303737
Sold Date 06/12/23
Style Traditional
Bedrooms 3
Full Baths 2
HOA Fees $33/ann
HOA Y/N Mandatory
Year Built 2003
Lot Size 5,488 Sqft
Acres 0.126
Property Description
Looking for that move-in ready home? Look no further as this very cute and flexible 3 bed, 2 bath property boasts 2 living & 2 dining areas with many updates (Roof-2021, HVAC-5 Ton-2018, Hot Water Heater-2023) and is ready for you to start creating unforgettable memories. You'll be greeted by a spacious and bright dining & living (flex) room with large windows that flood the room with natural light. The floor plan flows seamlessly into the kitchen & living room (with fireplace) & is perfect for entertaining friends and family. The kitchen has plenty of storage, an island & eat-in breakfast area with lots of counter space. The primary bedroom features an en-suite bathroom and large closet, making it the perfect retreat after a long day. The outdoor space is perfect for summer barbecues, gardening, or just relaxing with a good book and has a covered porch with extended cement. Centrally located to freeways & shopping with community pools, walking trails & parks.
Location
State TX
County Tarrant
Community Club House, Community Pool, Greenbelt, Jogging Path/Bike Path, Park, Playground, Sidewalks
Direction FM 156 to Harmon, Go east or right on Prairie Dawn, right on Cattle Crossing, left on Horse Whisper. House on left.
Rooms
Dining Room 2
Interior
Interior Features Cable TV Available, Eat-in Kitchen, High Speed Internet Available, Kitchen Island, Pantry, Walk-In Closet(s)
Heating Central, Natural Gas
Cooling Central Air, Electric
Flooring Ceramic Tile, Laminate
Fireplaces Number 1
Fireplaces Type Gas Starter, Wood Burning
Appliance Dishwasher, Disposal, Gas Range, Gas Water Heater, Plumbed For Gas in Kitchen, Vented Exhaust Fan
Heat Source Central, Natural Gas
Laundry Electric Dryer Hookup, Utility Room, Washer Hookup
Exterior
Exterior Feature Covered Patio/Porch, Rain Gutters
Garage Spaces 2.0
Fence Wood
Community Features Club House, Community Pool, Greenbelt, Jogging Path/Bike Path, Park, Playground, Sidewalks
Utilities Available City Sewer, City Water, Concrete, Curbs, Individual Gas Meter, Individual Water Meter, Sidewalk
Roof Type Composition
Garage Yes
Building
Lot Description Interior Lot, Landscaped, Sprinkler System
Story One
Foundation Slab
Structure Type Brick,Fiber Cement
Schools
Elementary Schools Chisholm Ridge
Middle Schools Highland
High Schools Saginaw
School District Eagle Mt-Saginaw Isd
Others
Restrictions No Livestock
Ownership TAX
Acceptable Financing Contract
Listing Terms Contract
Financing Conventional
Special Listing Condition Aerial Photo, Survey Available
Read Less
Want to know what your home might be worth? Contact us for a FREE valuation!

Our team is ready to help you sell your home for the highest possible price ASAP

©2024 North Texas Real Estate Information Systems.
Bought with Rachel Canafax • RE/MAX Trinity






