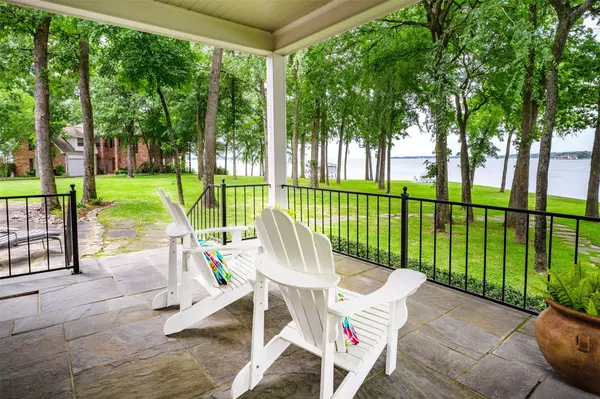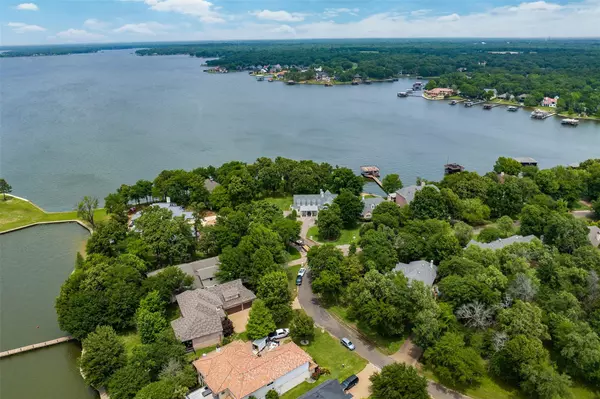For more information regarding the value of a property, please contact us for a free consultation.
127 Hilton Head Island Drive Mabank, TX 75156
5 Beds
5 Baths
5,613 SqFt
Key Details
Property Type Single Family Home
Sub Type Single Family Residence
Listing Status Sold
Purchase Type For Sale
Square Footage 5,613 sqft
Price per Sqft $534
Subdivision Pinnacle Club Ph Ii Sec B
MLS Listing ID 20329144
Sold Date 06/22/23
Style Early American,Ranch
Bedrooms 5
Full Baths 4
Half Baths 1
HOA Fees $233/ann
HOA Y/N Mandatory
Year Built 1997
Annual Tax Amount $32,849
Lot Size 0.768 Acres
Acres 0.768
Property Description
Stunning Cape Cod Stone property, .78 of an acre with over 200 feet of shoreline, on the MOST desirable location not only in the Pinnacle Golf Club, but on Cedar Creek Lake! DEEP Water with open water views, protected by the wind for great water activities, yet perfectly situated for summer breezes and amazing firepit chats with your friends and family. Downstairs: open concept kitchen and living area, wonderful screened in porch and primary bedroom with en suite will wow you as you enter the front door. Upstairs: two large guest bedrooms with en suite baths, third guest bedroom and spacious bunk room with jack and jill bathroom. Located in the premier neighborhood on Cedar Creek Lake, this home will truly impress your family and friends, and will be the perfect legacy home for your family!
Location
State TX
County Henderson
Community Boat Ramp, Club House, Community Pool, Fitness Center, Gated, Golf, Greenbelt, Guarded Entrance, Lake, Marina, Perimeter Fencing, Pool, Restaurant, Tennis Court(S)
Direction Left through the Pinnacle entrance, left over the red bridge, right at the Y, right onto Hilton Head Island Dr, home is on the right.
Rooms
Dining Room 1
Interior
Interior Features Eat-in Kitchen, Kitchen Island, Open Floorplan
Heating Central, Electric
Cooling Ceiling Fan(s), Central Air, Electric
Flooring Carpet, Hardwood
Fireplaces Number 2
Fireplaces Type Living Room, Stone, Wood Burning
Appliance Dishwasher, Disposal, Electric Oven, Gas Range
Heat Source Central, Electric
Laundry Electric Dryer Hookup, Utility Room, Washer Hookup
Exterior
Exterior Feature Boat Slip, Covered Patio/Porch, Dock, Rain Gutters, Outdoor Living Center, Private Yard
Garage Spaces 2.0
Fence Back Yard, Partial, Wrought Iron
Community Features Boat Ramp, Club House, Community Pool, Fitness Center, Gated, Golf, Greenbelt, Guarded Entrance, Lake, Marina, Perimeter Fencing, Pool, Restaurant, Tennis Court(s)
Utilities Available Private Sewer, Private Water
Waterfront Description Dock – Covered,Lake Front,Lake Front - Common Area,Lake Front – Main Body,Personal Watercraft Lift,Retaining Wall – Steel,Water Board Authority – Private
Roof Type Composition
Garage Yes
Building
Lot Description Adjacent to Greenbelt, Landscaped, Lrg. Backyard Grass, Sprinkler System, Undivided, Water/Lake View, Waterfront
Story Two
Foundation Slab
Structure Type Rock/Stone
Schools
Elementary Schools Malakoff
Middle Schools Malakoff
High Schools Malakoff
School District Malakoff Isd
Others
Restrictions Architectural,Deed
Ownership Jay Verdoorn
Acceptable Financing 1031 Exchange, Cash, Conventional
Listing Terms 1031 Exchange, Cash, Conventional
Financing Cash
Read Less
Want to know what your home might be worth? Contact us for a FREE valuation!

Our team is ready to help you sell your home for the highest possible price ASAP

©2024 North Texas Real Estate Information Systems.
Bought with Karla Lawson • TX Lake & Land Real Estate






