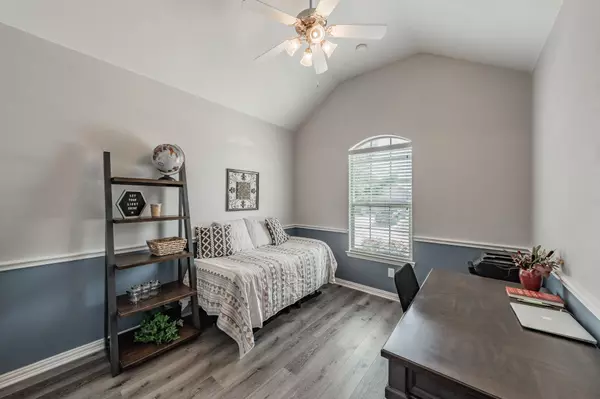For more information regarding the value of a property, please contact us for a free consultation.
3013 Softwood Circle Fort Worth, TX 76244
4 Beds
2 Baths
2,465 SqFt
Key Details
Property Type Single Family Home
Sub Type Single Family Residence
Listing Status Sold
Purchase Type For Sale
Square Footage 2,465 sqft
Price per Sqft $168
Subdivision Villages Of Woodland Spgs W
MLS Listing ID 20335715
Sold Date 06/20/23
Style Traditional
Bedrooms 4
Full Baths 2
HOA Fees $29
HOA Y/N Mandatory
Year Built 2009
Annual Tax Amount $8,370
Lot Size 6,708 Sqft
Acres 0.154
Property Description
This is the one you have been waiting for! Tucked away on a quiet street in the highly sought after Villages of Woodland Springs neighborhood this beautiful 4 bedroom home is ready for you. The first thing you will notice is the gorgeous curb appeal & beautiful landscaping. Upon entering the home you will love the new luxury vinyl plank flooring that carries through the first floor of the home. The best part? ALL BEDROOMS DOWN! That's right, this house lives like a single story home with only a fun game room upstairs! Three generous sized secondary bedrooms in their own area of the home to the right of the main hall or continue down the hallway & you'll find the main living area which highlights the wonderful open floor plan. The kitchen is a dream with plenty of cabinets & counter space and the pantry size is incredible! Primary bedroom offers a spa like ensuite bathroom with separate tub & shower and generous sized walk in closet. Close to VOWS pools, KISD schools, & more!
Location
State TX
County Tarrant
Community Club House, Community Pool, Park, Playground
Direction Timberland to Hollow Valley. Take Hollow Valley around to Langley Hill to Sawtimber and then on to Softwood Circle. Alternatively you can take Hwy 170 to Old Denton Road and then Old Denton to Sawtimber to Softwood Circle.
Rooms
Dining Room 2
Interior
Interior Features Decorative Lighting, Eat-in Kitchen, Granite Counters, High Speed Internet Available, Kitchen Island, Open Floorplan, Pantry, Walk-In Closet(s)
Flooring Carpet, Luxury Vinyl Plank
Fireplaces Number 1
Fireplaces Type Gas Starter, Wood Burning
Appliance Dishwasher, Disposal, Microwave
Laundry Utility Room, Full Size W/D Area
Exterior
Garage Spaces 2.0
Fence Wood
Community Features Club House, Community Pool, Park, Playground
Utilities Available City Sewer, City Water, Individual Gas Meter, Individual Water Meter
Roof Type Composition
Parking Type Garage Door Opener, Garage Faces Front
Garage Yes
Building
Lot Description Interior Lot, Landscaped
Story Two
Foundation Slab
Structure Type Brick
Schools
Elementary Schools Caprock
Middle Schools Trinity Springs
High Schools Timber Creek
School District Keller Isd
Others
Financing Conventional
Read Less
Want to know what your home might be worth? Contact us for a FREE valuation!

Our team is ready to help you sell your home for the highest possible price ASAP

©2024 North Texas Real Estate Information Systems.
Bought with Anna Oakley • Simply Smart Realty






