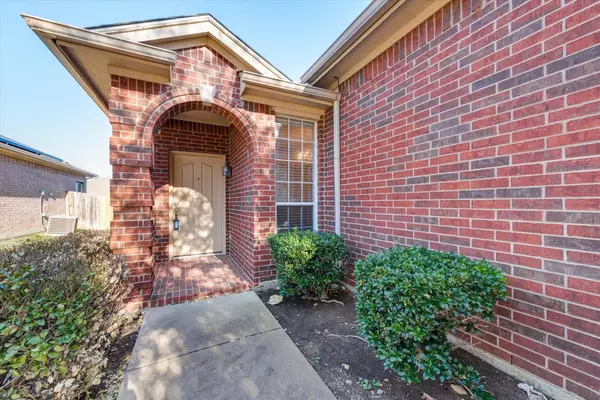For more information regarding the value of a property, please contact us for a free consultation.
5812 Pearl Oyster Lane Fort Worth, TX 76179
3 Beds
2 Baths
1,830 SqFt
Key Details
Property Type Single Family Home
Sub Type Single Family Residence
Listing Status Sold
Purchase Type For Sale
Square Footage 1,830 sqft
Price per Sqft $163
Subdivision Marine Creek Ranch Add
MLS Listing ID 20326432
Sold Date 06/15/23
Style Traditional
Bedrooms 3
Full Baths 2
HOA Fees $16
HOA Y/N Mandatory
Year Built 2005
Annual Tax Amount $7,620
Lot Size 7,143 Sqft
Acres 0.164
Property Description
SUPERB CONDITION one story home! If you are looking for a move in condition home, check out this single story home in Marine Creek Ranch with newly installed carpet, dishwasher and disposal along with roof installed in 2020 and AC compressor in 2021. Features in this lovely home include a formal dining space that would be perfect for a work-at-home space if needed. Split bedrooms and open concept living areas showcase the beauty of the home and create a great atmosphere. The kitchen overlooks the living space with a breakfast bar that can be utilized for additional seating when entertaining. The primary bedroom creates a spacious owners’ retreat and boasts an abundance of natural light. Split bedrooms are featured in this floorplan. Marine Creek Ranch is an established neighborhood within walking distance of Greenfield Elementary school.
Location
State TX
County Tarrant
Direction From 820, exit north on Huffines Boulevard. Continue on Huffines to Westgate Drive and turn west, north on Horsetrap Drive, west on Barrier Reef, north on Pearl Oyster. 5812 is the 2nd home on the east side of the street.
Rooms
Dining Room 2
Interior
Interior Features High Speed Internet Available
Heating Central, Natural Gas
Cooling Electric
Flooring Carpet, Ceramic Tile
Fireplaces Number 1
Fireplaces Type Gas, Living Room
Appliance Dishwasher, Disposal, Gas Range, Microwave
Heat Source Central, Natural Gas
Exterior
Exterior Feature Covered Patio/Porch
Garage Spaces 2.0
Fence Wood
Utilities Available City Sewer, City Water, Curbs, Individual Gas Meter, Individual Water Meter
Roof Type Composition
Garage Yes
Building
Lot Description Interior Lot, Landscaped, Sprinkler System, Subdivision
Story One
Foundation Slab
Structure Type Brick
Schools
Elementary Schools Greenfield
Middle Schools Ed Willkie
High Schools Chisholm Trail
School District Eagle Mt-Saginaw Isd
Others
Ownership Of record
Acceptable Financing Cash, Conventional, FHA, VA Loan
Listing Terms Cash, Conventional, FHA, VA Loan
Financing Conventional
Read Less
Want to know what your home might be worth? Contact us for a FREE valuation!

Our team is ready to help you sell your home for the highest possible price ASAP

©2024 North Texas Real Estate Information Systems.
Bought with P.J. Scherer • Briggs Freeman Sotheby's Int'l






