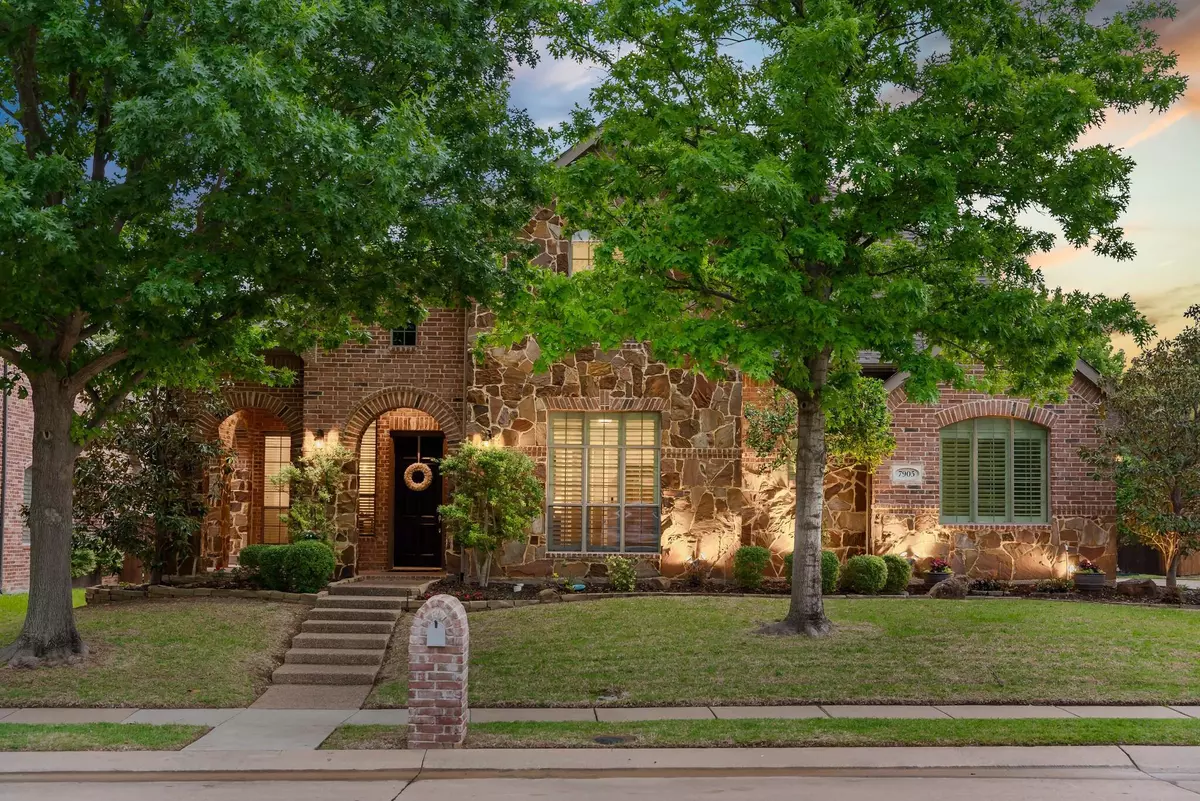For more information regarding the value of a property, please contact us for a free consultation.
7905 Butternut Lane Mckinney, TX 75072
4 Beds
4 Baths
3,971 SqFt
Key Details
Property Type Single Family Home
Sub Type Single Family Residence
Listing Status Sold
Purchase Type For Sale
Square Footage 3,971 sqft
Price per Sqft $210
Subdivision Woodhaven Ph Ii
MLS Listing ID 20310264
Sold Date 06/14/23
Style Traditional
Bedrooms 4
Full Baths 3
Half Baths 1
HOA Fees $75/ann
HOA Y/N Mandatory
Year Built 2004
Annual Tax Amount $12,433
Lot Size 10,018 Sqft
Acres 0.23
Property Description
Nestled on a charming tree-lined street in a highly sought-after Stonebridge Ranch neighborhood, the curb appeal of this home evokes peace and tranquility! Enjoy a relaxing evening on the inviting front porch, watching the neighbors cruise past in their golf carts. Upon entering the home, you'll immediately notice the care & quality that has been shown. A recent remodel and classic design choices will have you thinking you've walked into a Pottery Barn model home. The kitchen is the heart of the home and features quartz countertops, classic white backsplash and SS appliances. It opens to the cozy family room with rich hardwood floors, a stone fireplace and natural sunlight filtering through the plantation shutters. Every bathroom in has been updated making this pristine home move-in ready. Conveniently located within walking distance to the Dye golf course and CC and a short drive to the SBR Aquatic Center, Plaza, & Pickleball Courts. Call 972-396-7512 for more information.
Location
State TX
County Collin
Community Community Pool, Curbs, Jogging Path/Bike Path, Park, Playground, Pool, Sidewalks, Tennis Court(S)
Direction From Virginia, head South on Stonebridge. Right on Coronado. Right on Woodhaven Drive. Right on Butternut. Home is on the Right.
Rooms
Dining Room 2
Interior
Interior Features Cable TV Available, Chandelier, Decorative Lighting, Double Vanity, Eat-in Kitchen, High Speed Internet Available, Kitchen Island, Loft, Open Floorplan, Pantry, Walk-In Closet(s)
Heating Central, Fireplace(s), Natural Gas
Cooling Ceiling Fan(s), Central Air, Electric
Flooring Carpet, Ceramic Tile, Hardwood
Fireplaces Number 1
Fireplaces Type Gas, Living Room
Equipment Home Theater
Appliance Dishwasher, Disposal, Gas Cooktop, Microwave, Double Oven, Plumbed For Gas in Kitchen, Refrigerator, Vented Exhaust Fan
Heat Source Central, Fireplace(s), Natural Gas
Laundry Electric Dryer Hookup, Utility Room, Full Size W/D Area, Washer Hookup
Exterior
Exterior Feature Covered Patio/Porch, Rain Gutters, Private Yard
Garage Spaces 3.0
Fence Back Yard, Fenced, Gate, Wood
Community Features Community Pool, Curbs, Jogging Path/Bike Path, Park, Playground, Pool, Sidewalks, Tennis Court(s)
Utilities Available Cable Available, City Sewer, City Water, Curbs, Electricity Connected, Individual Gas Meter, Individual Water Meter, Natural Gas Available, Sidewalk
Roof Type Composition
Garage Yes
Building
Lot Description Few Trees, Interior Lot, Landscaped, Level, Sprinkler System, Subdivision
Story Two
Foundation Slab
Structure Type Brick,Siding,Stone Veneer
Schools
Elementary Schools Bennett
Middle Schools Johnson
High Schools Mckinney Boyd
School District Mckinney Isd
Others
Ownership Of Record
Acceptable Financing Cash, Conventional
Listing Terms Cash, Conventional
Financing Conventional
Special Listing Condition Aerial Photo
Read Less
Want to know what your home might be worth? Contact us for a FREE valuation!

Our team is ready to help you sell your home for the highest possible price ASAP

©2024 North Texas Real Estate Information Systems.
Bought with Veera Kota • Mersal Realty


