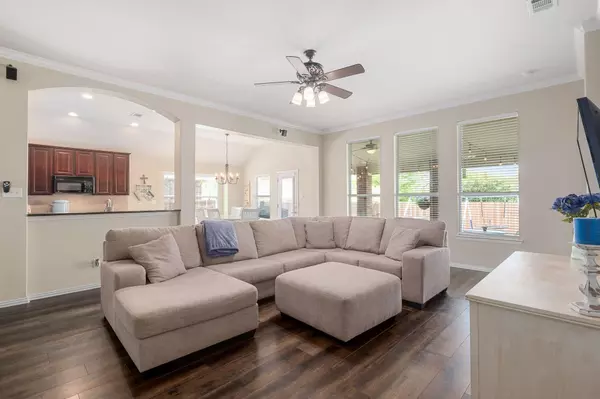For more information regarding the value of a property, please contact us for a free consultation.
12337 Angel Food Lane Fort Worth, TX 76244
3 Beds
2 Baths
2,118 SqFt
Key Details
Property Type Single Family Home
Sub Type Single Family Residence
Listing Status Sold
Purchase Type For Sale
Square Footage 2,118 sqft
Price per Sqft $181
Subdivision Villages Of Woodland Spgs
MLS Listing ID 20314522
Sold Date 06/09/23
Style Traditional
Bedrooms 3
Full Baths 2
HOA Fees $29
HOA Y/N Mandatory
Year Built 2005
Annual Tax Amount $7,187
Lot Size 6,882 Sqft
Acres 0.158
Property Description
Tons of updates in this Open Floorplan 3 bedroom, 2 bath home. Luxury plank vinyl was recently added throughout, updated lighting, gas cooktop, fresh paint and so much more. Large Family Room has updated fireplace logs and is open to the kitchen and breakfast areas and has granite counters and bkfst bar. AC and roof recently replaced. The large Office is located near the front door for working from home or separate living space with French doors. Walkin pantry between the kitchen and formal dining area has great space and access. Bench seat with windows in the updated breakfast area with views of the covered patio and backyard. Frameless glass shower with stone floor and accent ledge in the primary bath as well as a large walkin closet with tons of storage space. Covered patio for a great place to relax and has a large storage shed in the back and raised garden beds included. Don't miss out on this great opportunity!
Location
State TX
County Tarrant
Community Community Pool, Jogging Path/Bike Path, Lake, Park, Playground, Tennis Court(S)
Direction From I-35W, East on Timberland, South on Alta Vista, East on Rum, South on Angel Food Ln, home on right.
Rooms
Dining Room 1
Interior
Interior Features Eat-in Kitchen, Granite Counters, High Speed Internet Available, Pantry, Sound System Wiring, Walk-In Closet(s)
Heating Central, Natural Gas
Cooling Ceiling Fan(s), Central Air, Electric
Flooring Ceramic Tile, Luxury Vinyl Plank, Wood
Fireplaces Number 1
Fireplaces Type Gas Logs
Appliance Dishwasher, Disposal, Gas Cooktop
Heat Source Central, Natural Gas
Laundry Utility Room, Full Size W/D Area
Exterior
Exterior Feature Covered Patio/Porch, Storage
Garage Spaces 2.0
Fence Wood
Community Features Community Pool, Jogging Path/Bike Path, Lake, Park, Playground, Tennis Court(s)
Utilities Available City Sewer, City Water, Curbs, Individual Gas Meter, Individual Water Meter
Roof Type Composition
Parking Type 2-Car Single Doors, Driveway, Garage Door Opener, Garage Faces Front
Garage Yes
Building
Lot Description Landscaped, Lrg. Backyard Grass, Subdivision
Story One
Foundation Slab
Structure Type Brick,Frame
Schools
Elementary Schools Independence
Middle Schools Trinity Springs
High Schools Timber Creek
School District Keller Isd
Others
Ownership Cody & Kera Northcutt
Acceptable Financing Cash, Conventional, FHA, Texas Vet, VA Loan
Listing Terms Cash, Conventional, FHA, Texas Vet, VA Loan
Financing Conventional
Read Less
Want to know what your home might be worth? Contact us for a FREE valuation!

Our team is ready to help you sell your home for the highest possible price ASAP

©2024 North Texas Real Estate Information Systems.
Bought with Sean Parks • Ebby Halliday, REALTORS






