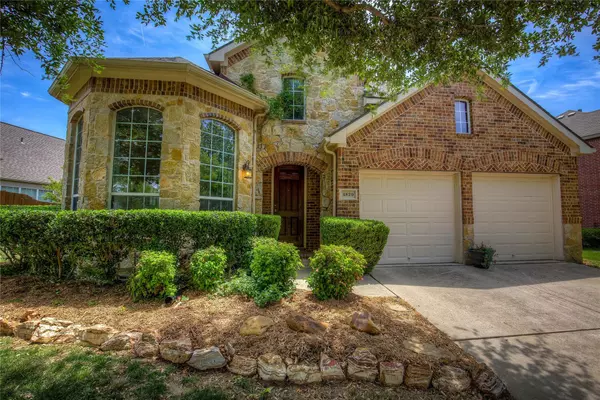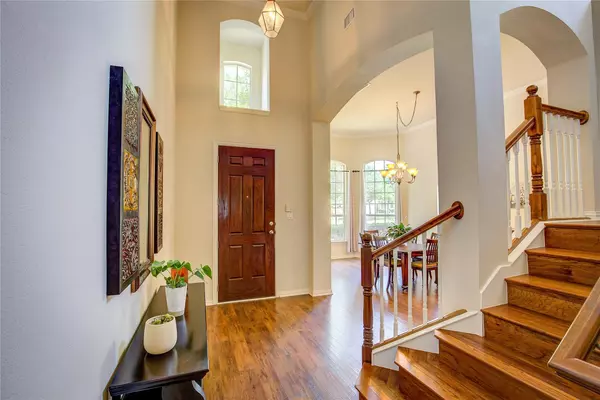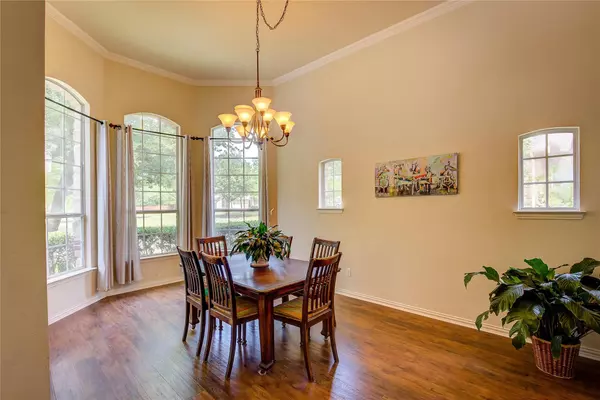For more information regarding the value of a property, please contact us for a free consultation.
4820 Van Zandt Drive Fort Worth, TX 76244
4 Beds
4 Baths
2,825 SqFt
Key Details
Property Type Single Family Home
Sub Type Single Family Residence
Listing Status Sold
Purchase Type For Sale
Square Footage 2,825 sqft
Price per Sqft $169
Subdivision Heritage Addition
MLS Listing ID 20319406
Sold Date 06/09/23
Style Tudor
Bedrooms 4
Full Baths 3
Half Baths 1
HOA Fees $17
HOA Y/N Mandatory
Year Built 2005
Lot Size 6,969 Sqft
Acres 0.16
Property Sub-Type Single Family Residence
Property Description
Pride of ownership is evident in this beautiful Highland home located in the master planned community of Heritage! This stunning home sits on a beautifully landscaped lot & offers 4 spacious bedrooms and 3.5 bathrooms. The open floor plan brings together the living room with hardwoods, fireplace, breakfast area & kitchen which features granite countertops, a large center island & plenty of cabinet space for storage. The primary bedroom is located on the 1st floor & includes an en-suite bathroom with dual sinks, a garden tub & a separate shower. Upstairs, you'll find 3 additional bedrooms (one with en-suite) and a spacious game-media room for entertaining. The lush backyard has shade trees, a covered patio, and a paved seating area. Located in the highly-rated Keller Independent School District, this home is just minutes away from top-rated schools, shopping & dining options. Heritage residents have access to community pools, clubhouse, walking trails, a playground and tennis courts.
Location
State TX
County Tarrant
Community Club House, Community Pool, Curbs, Fitness Center, Greenbelt, Jogging Path/Bike Path, Playground, Pool, Sidewalks
Direction Use GPS for best directions from your location.
Rooms
Dining Room 2
Interior
Interior Features Cable TV Available, Decorative Lighting, Eat-in Kitchen, Granite Counters, High Speed Internet Available, Kitchen Island, Open Floorplan, Walk-In Closet(s)
Heating Central, Fireplace(s), Natural Gas
Cooling Ceiling Fan(s), Central Air, Electric
Flooring Carpet, Hardwood
Fireplaces Number 1
Fireplaces Type Gas, Living Room, Raised Hearth, Wood Burning
Appliance Dishwasher, Disposal, Electric Cooktop, Ice Maker, Microwave
Heat Source Central, Fireplace(s), Natural Gas
Laundry Electric Dryer Hookup, Utility Room, Full Size W/D Area
Exterior
Exterior Feature Covered Patio/Porch, Rain Gutters, Lighting
Garage Spaces 2.0
Fence Rock/Stone, Wood
Community Features Club House, Community Pool, Curbs, Fitness Center, Greenbelt, Jogging Path/Bike Path, Playground, Pool, Sidewalks
Utilities Available Cable Available, City Sewer, City Water, Curbs, Electricity Connected, Individual Gas Meter, Individual Water Meter, Sewer Available, Sidewalk
Roof Type Composition
Garage Yes
Building
Lot Description Interior Lot, Sprinkler System, Subdivision
Story Two
Foundation Slab
Structure Type Brick,Rock/Stone
Schools
Elementary Schools Lonestar
Middle Schools Hillwood
High Schools Central
School District Keller Isd
Others
Ownership of record
Acceptable Financing Cash, Conventional, FHA, VA Loan
Listing Terms Cash, Conventional, FHA, VA Loan
Financing Conventional
Read Less
Want to know what your home might be worth? Contact us for a FREE valuation!

Our team is ready to help you sell your home for the highest possible price ASAP

©2025 North Texas Real Estate Information Systems.
Bought with Adrianne Pierce • League Real Estate





