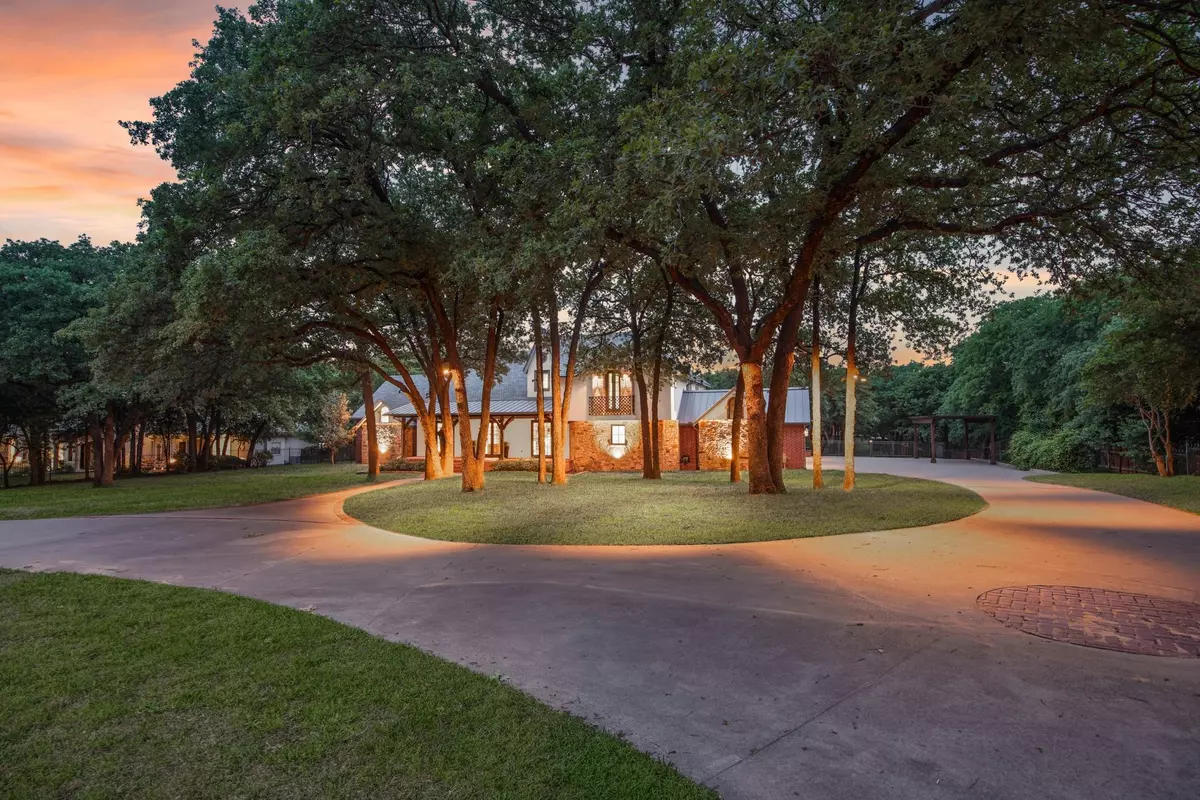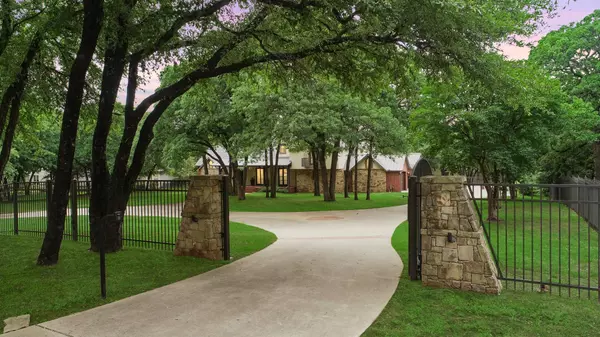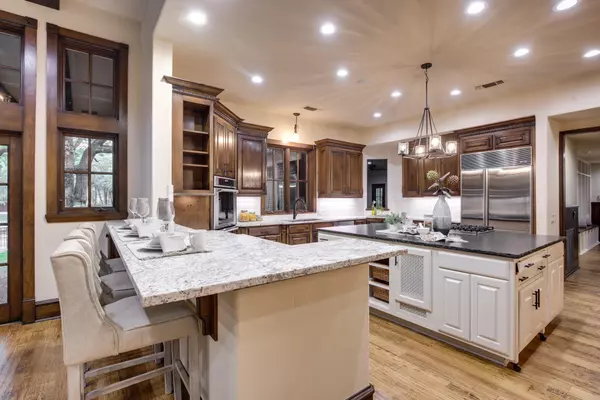For more information regarding the value of a property, please contact us for a free consultation.
3145 Florence Road Southlake, TX 76092
5 Beds
5 Baths
5,740 SqFt
Key Details
Property Type Single Family Home
Sub Type Single Family Residence
Listing Status Sold
Purchase Type For Sale
Square Footage 5,740 sqft
Price per Sqft $383
Subdivision Woods Add
MLS Listing ID 20310757
Sold Date 06/09/23
Style Traditional
Bedrooms 5
Full Baths 4
Half Baths 1
HOA Y/N None
Year Built 2000
Annual Tax Amount $28,384
Lot Size 2.024 Acres
Acres 2.024
Property Description
Best of both worlds! Choose your school between Keller ISD & open enrollment in Southlake with priority status! This luxurious estate is nestled on 2 private tree filled acres in Southlake. Step inside and you will be greeted by a spacious interior with 2 master suites on the 1st level. This well thought out floorplan was made for entertaining with it's open kitchen & dining area complete with Viking & SubZero appliances, oversized center island, eat up breakfast bar and plenty of storage. All of which opens to the warm & inviting living area with a large stone fireplace flanked by a wall of windows with spectacular views of the backyard oasis which is sure to be the crown jewel of this property. The backyard oasis is complete with an expansive covered patio, stone path leading to a fenced in pool with waterfall features, built in kitchen, playscape and a farmhouse shed for your storage needs. Located near Southlake's finest dining, shopping & entertainment options! New roof 2022!
Location
State TX
County Tarrant
Direction From Randol Mill Ave., go West on Florence Rd. House is on the left, South side of Florence Rd.
Rooms
Dining Room 1
Interior
Interior Features Built-in Features, Central Vacuum, Chandelier, Decorative Lighting, Double Vanity, Flat Screen Wiring, Granite Counters, Kitchen Island, Open Floorplan, Pantry, Sound System Wiring, Vaulted Ceiling(s), Walk-In Closet(s), In-Law Suite Floorplan
Heating Central, Fireplace(s)
Cooling Ceiling Fan(s), Central Air
Flooring Carpet, Ceramic Tile, Hardwood
Fireplaces Number 1
Fireplaces Type Living Room, Stone, Wood Burning
Appliance Built-in Refrigerator, Dishwasher, Disposal, Gas Cooktop, Microwave, Double Oven, Tankless Water Heater, Warming Drawer
Heat Source Central, Fireplace(s)
Laundry Electric Dryer Hookup, Utility Room, Full Size W/D Area
Exterior
Exterior Feature Covered Patio/Porch, Rain Gutters, Lighting, Outdoor Kitchen
Garage Spaces 4.0
Fence Metal
Pool In Ground, Outdoor Pool, Water Feature
Utilities Available City Sewer, City Water, Private Water
Roof Type Composition,Metal
Garage Yes
Private Pool 1
Building
Lot Description Acreage, Lrg. Backyard Grass, Many Trees, Sprinkler System
Story Two
Foundation Slab
Structure Type Brick,Rock/Stone,Stucco,Wood
Schools
Elementary Schools Florence
Middle Schools Keller
High Schools Keller
School District Keller Isd
Others
Ownership Owner
Financing Conventional
Read Less
Want to know what your home might be worth? Contact us for a FREE valuation!

Our team is ready to help you sell your home for the highest possible price ASAP

©2024 North Texas Real Estate Information Systems.
Bought with Angela Hodge • Compass RE Texas, LLC






