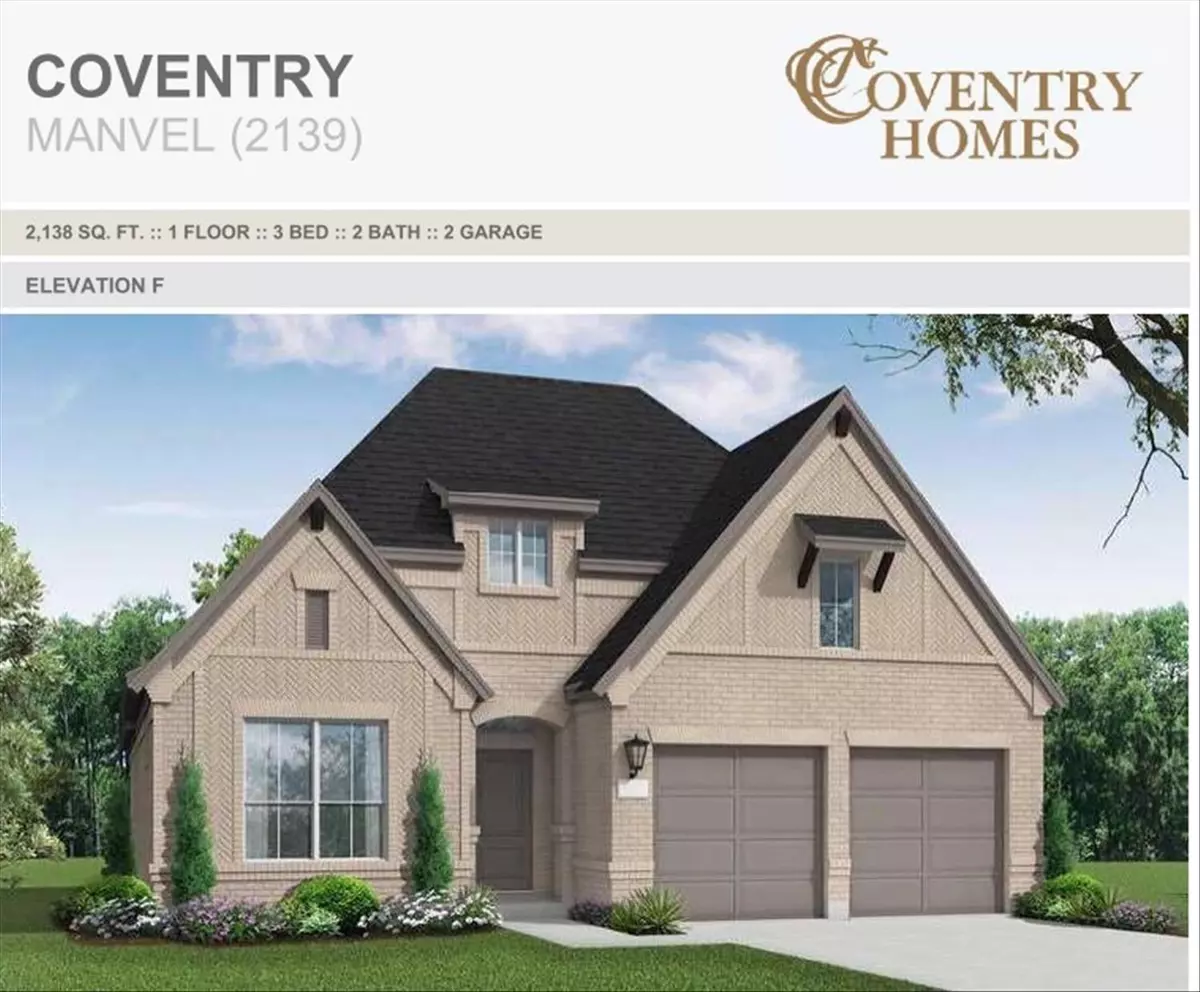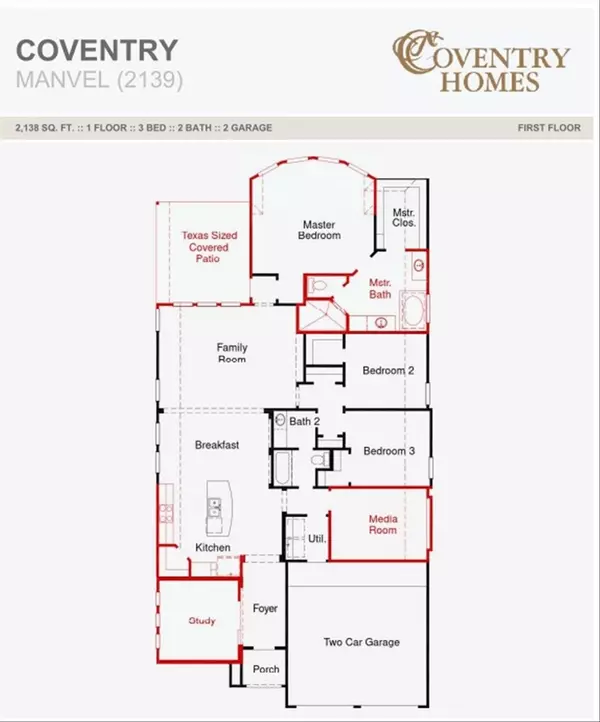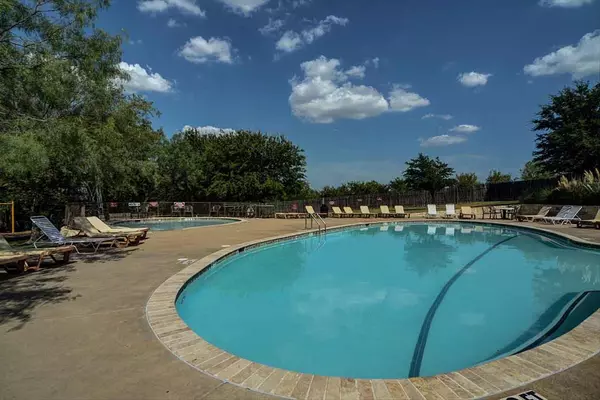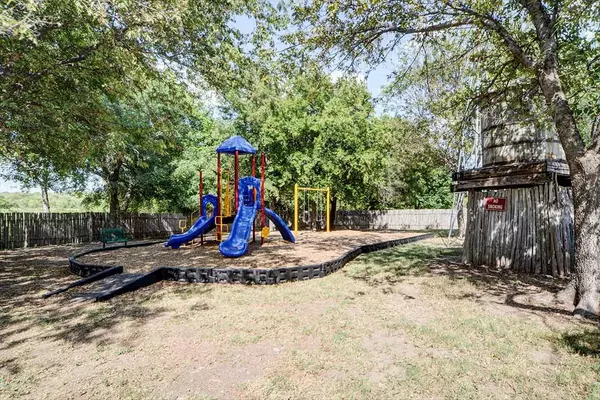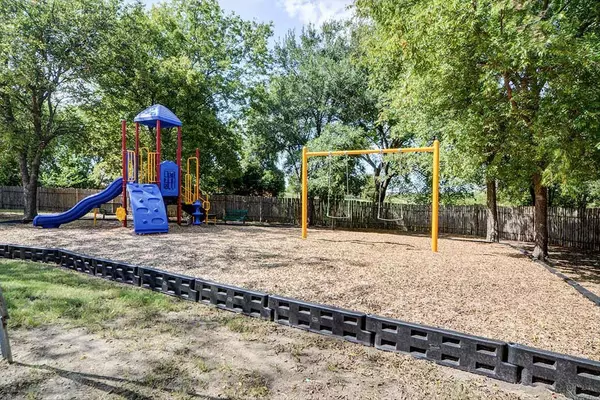For more information regarding the value of a property, please contact us for a free consultation.
5516 Surry Mountain Trail Fort Worth, TX 76179
3 Beds
2 Baths
2,206 SqFt
Key Details
Property Type Single Family Home
Sub Type Single Family Residence
Listing Status Sold
Purchase Type For Sale
Square Footage 2,206 sqft
Price per Sqft $218
Subdivision Marine Creek Ranch 50' Homesites
MLS Listing ID 20233202
Sold Date 06/07/23
Style Contemporary/Modern
Bedrooms 3
Full Baths 2
HOA Fees $33/ann
HOA Y/N Mandatory
Year Built 2022
Lot Size 6,098 Sqft
Acres 0.14
Property Description
MLS# 20233202 - Built by Coventry Homes - CONST. COMPLETED Jun 07 ~ Take a peek at this eye-catching one-story home packed with amazing upgrades from top to bottom! As you walk into this home you will find your secluded study fit for any business ventures. Through the foyer, you will be greeted by an open concept kitchen that overlooks the family room, making this perfect home for hosting friends and family. After a long day relax in your media room to watch your favorite movie or grab some fresh air on your Texas sized patio. This home features a contemporary style home is not one to miss, stop by today!
Location
State TX
County Tarrant
Community Community Pool, Jogging Path/Bike Path, Lake, Playground
Direction From Downtown Fort Worth ;I-35 North, Exit 820 West, West on Interstate 820 approx 2.5 miles. Exit Marine Creek Parkway, turn Left at Marine Creek, Left onto the service road, Right on Huffines Blvd., Right on Salt Springs Dr., Model is on the Right
Rooms
Dining Room 0
Interior
Interior Features Double Vanity, Flat Screen Wiring, Kitchen Island, Open Floorplan, Pantry, Walk-In Closet(s)
Heating ENERGY STAR Qualified Equipment, Natural Gas
Cooling Ceiling Fan(s), ENERGY STAR Qualified Equipment
Flooring Carpet, Ceramic Tile, Wood
Appliance Dishwasher, Gas Cooktop, Microwave
Heat Source ENERGY STAR Qualified Equipment, Natural Gas
Exterior
Garage Spaces 2.0
Carport Spaces 2
Community Features Community Pool, Jogging Path/Bike Path, Lake, Playground
Utilities Available City Sewer, City Water
Roof Type Composition
Garage Yes
Building
Story One
Foundation Slab
Structure Type Brick,Cedar,Frame
Schools
Elementary Schools Dozier
Middle Schools Ed Willkie
High Schools Chisholm Trail
School District Eagle Mt-Saginaw Isd
Others
Ownership Coventry Homes
Financing Conventional
Read Less
Want to know what your home might be worth? Contact us for a FREE valuation!

Our team is ready to help you sell your home for the highest possible price ASAP

©2024 North Texas Real Estate Information Systems.
Bought with Raghavendra Ghanagam • VP Realty Services


