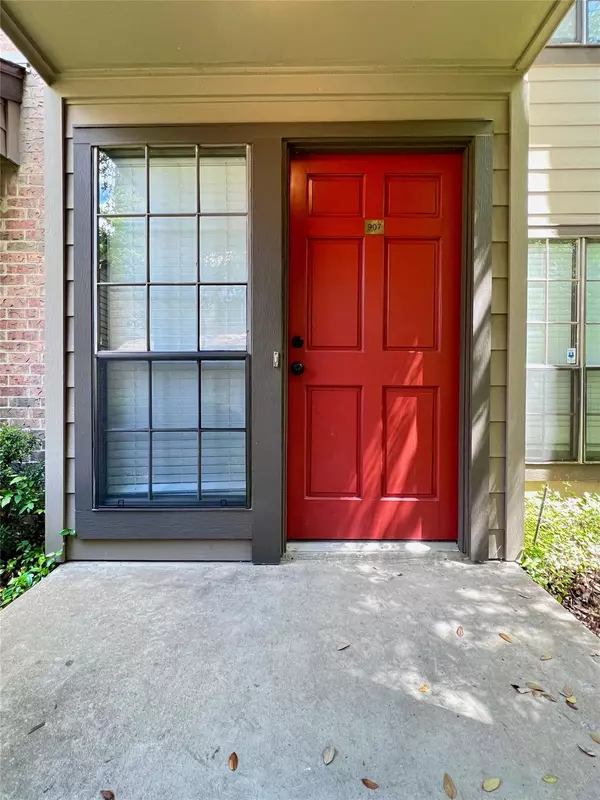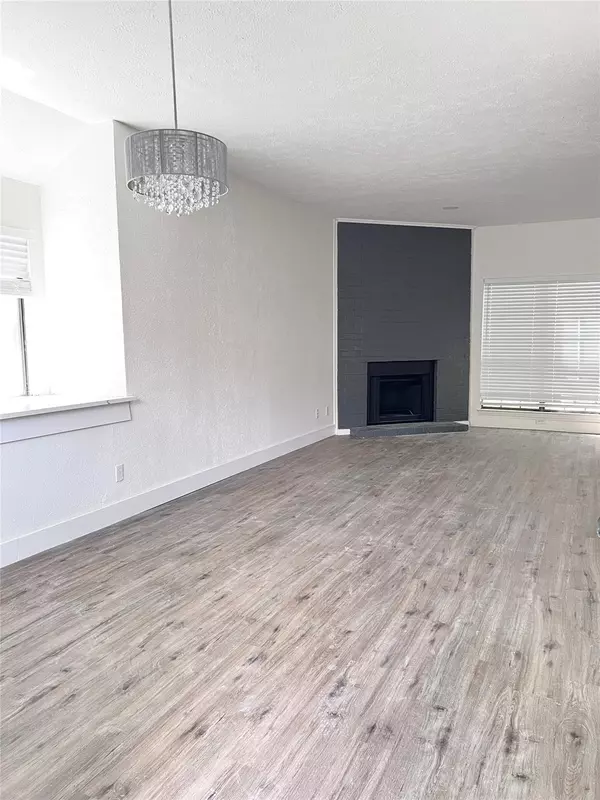For more information regarding the value of a property, please contact us for a free consultation.
9910 Royal Lane #907 Dallas, TX 75231
2 Beds
3 Baths
1,195 SqFt
Key Details
Property Type Condo
Sub Type Condominium
Listing Status Sold
Purchase Type For Sale
Square Footage 1,195 sqft
Price per Sqft $202
Subdivision Glen Oaks Twnhms Condo
MLS Listing ID 20294570
Sold Date 06/05/23
Bedrooms 2
Full Baths 2
Half Baths 1
HOA Fees $400/mo
HOA Y/N Mandatory
Year Built 1981
Annual Tax Amount $5,186
Lot Size 6.377 Acres
Acres 6.377
Property Description
MULTIPLE OFFERS! HIGHEST AND BEST DUE BY 7PM ON April 19. Enjoy this newly renovated condo in the sought-after Lake Highlands area! Located in a prime location within the community, this is an end unit with only one shared wall and is perfect for those seeking convenience, comfort, and sophistication. Easy access highways, DART, shopping, entertainment, restaurants etc. Main floor fills w natural light, LVP, quartz counters, a half bath, and a woodburning, floor-to-ceiling bricked fireplace. Second floor features two generously sized bedrooms each with its own ensuite bathroom. The primary room offers beautiful views as if you are in a treehouse and has additional space that can be used as an office, yoga area, nursery, reading etc. There is also a full-sized stackable wd closet equipped with a front load washer dryer that conveys. You may also enjoy the private back patio for relaxation, entertaining, outdoor storage, side storage, and immediate access to covered parking!
Location
State TX
County Dallas
Community Pool, Other
Direction SEE GPS. Enter through gate on your right. See instructions for access code. Drive straight to building IX (9), on your left. Last condo on left.
Rooms
Dining Room 1
Interior
Interior Features Built-in Features, Decorative Lighting, Double Vanity, High Speed Internet Available, Walk-In Closet(s), Other
Heating Central, Electric
Cooling Central Air, Electric
Flooring Ceramic Tile, Luxury Vinyl Plank
Fireplaces Number 1
Fireplaces Type Brick, Living Room, Wood Burning, Other
Appliance Dishwasher, Electric Range
Heat Source Central, Electric
Laundry Electric Dryer Hookup, In Hall, Stacked W/D Area, Washer Hookup, Other
Exterior
Exterior Feature Private Entrance, Uncovered Courtyard, Other
Carport Spaces 1
Fence Back Yard, Wood, Other
Pool Other
Community Features Pool, Other
Utilities Available Electricity Connected, Other
Roof Type Asphalt,Other
Parking Type Assigned, Carport, Common, Concrete, Covered, On Site, Other
Garage No
Private Pool 1
Building
Story Two
Foundation Slab, Other
Structure Type Brick,Siding,Other
Schools
Elementary Schools Northlake
High Schools Lake Highlands
School District Richardson Isd
Others
Restrictions Deed,Other
Ownership See Tax
Acceptable Financing Cash, Conventional
Listing Terms Cash, Conventional
Financing Conventional
Special Listing Condition Other
Read Less
Want to know what your home might be worth? Contact us for a FREE valuation!

Our team is ready to help you sell your home for the highest possible price ASAP

©2024 North Texas Real Estate Information Systems.
Bought with Madison Villarreal • EXP REALTY






