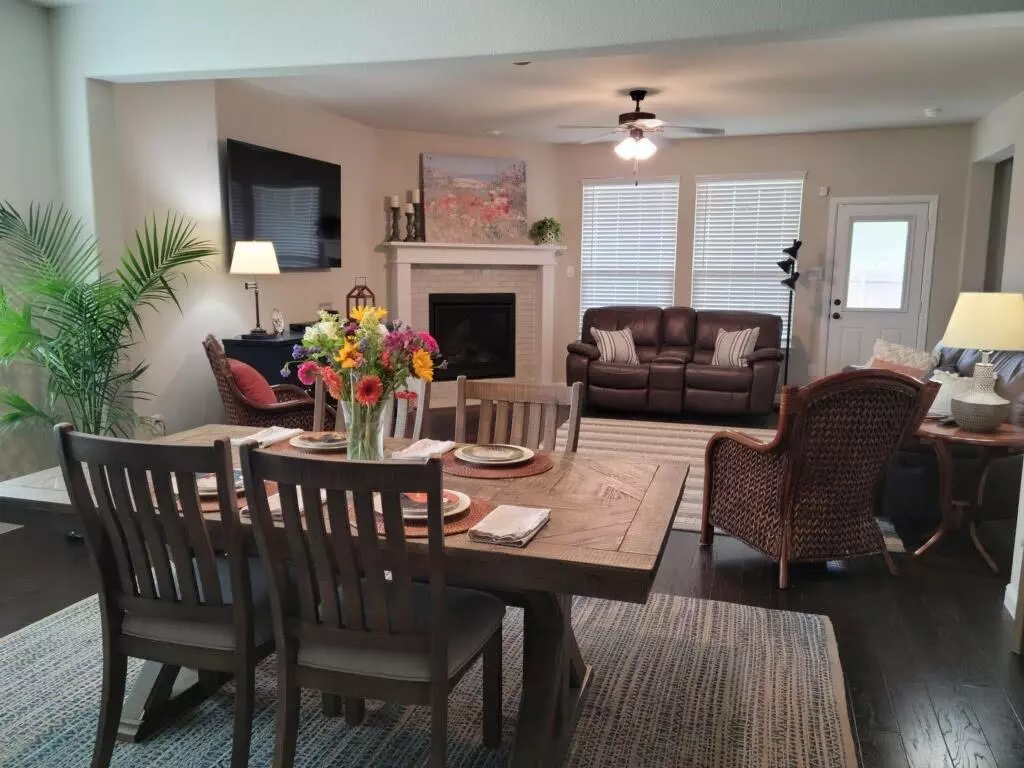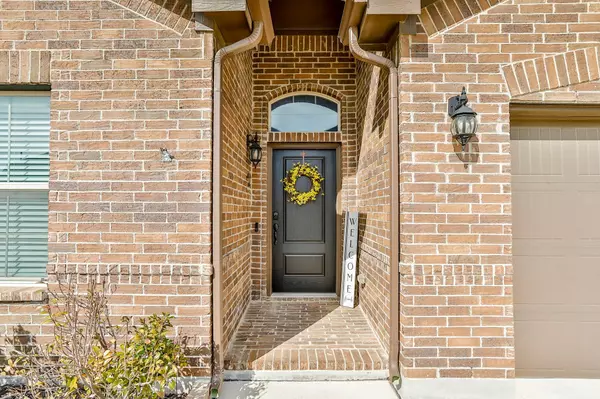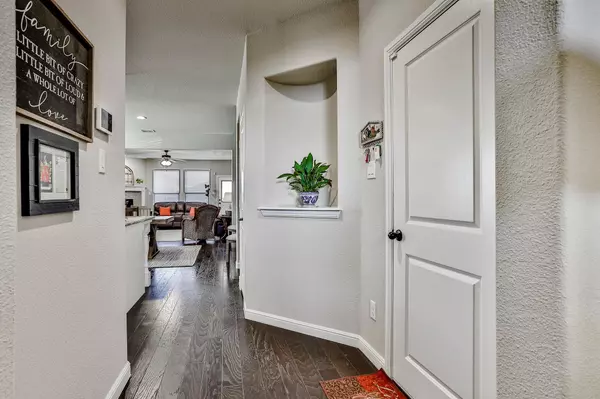For more information regarding the value of a property, please contact us for a free consultation.
9312 Silver Dollar Drive Fort Worth, TX 76131
3 Beds
2 Baths
2,044 SqFt
Key Details
Property Type Single Family Home
Sub Type Single Family Residence
Listing Status Sold
Purchase Type For Sale
Square Footage 2,044 sqft
Price per Sqft $200
Subdivision Copper Crk
MLS Listing ID 20264223
Sold Date 06/02/23
Style Traditional
Bedrooms 3
Full Baths 2
HOA Fees $28
HOA Y/N Mandatory
Year Built 2018
Annual Tax Amount $8,347
Lot Size 6,534 Sqft
Acres 0.15
Property Description
Welcome to 9312 Silver Dollar Dr. in Copper Creek Estates. This spacious very well maintained DR Horton home, built in 2018, features 3 beds, 2 baths, 2 living areas w an open floor plan. Beautiful wood flooring in foyer, halls, family, kitchen and dining. 18 inch tiles in wet areas. Carpet in all bedrooms. The beautiful kitchen boasts gas cooking, granite countertops, large island, ample cabinetry & pantry. The light & bright living area has plenty of windows for natural light and a gas fireplace for those chilly nights. The Primary bedroom is huge and has plenty of space for a sitting area, couch or room-in nursery. Primary bath features a Lg separate walk in shower & garden tub & tall cabinet height in both baths. Secondary bedrooms are split from the primary bedroom. Outdoor features a covered back patio, corner lot, elevation for extra privacy and wood fencing. Technology package includes video doorbell and smart home remote operation features wired into this home. Come See It!
Location
State TX
County Tarrant
Community Community Pool, Community Sprinkler, Curbs, Fishing, Greenbelt, Jogging Path/Bike Path, Lake, Park, Perimeter Fencing, Playground, Sidewalks, Other
Direction From US 287, South on Blue Mound Rd. Right on Heritage Trace Pkwy, Right on Bison Creek, Right on Silver Dollar Dr. Last home on the right.
Rooms
Dining Room 1
Interior
Interior Features Cable TV Available, Granite Counters, High Speed Internet Available, Kitchen Island, Open Floorplan, Pantry, Smart Home System, Walk-In Closet(s)
Heating Central, Fireplace(s), Natural Gas
Cooling Central Air
Flooring Carpet, Ceramic Tile, Hardwood
Fireplaces Number 1
Fireplaces Type Gas, Gas Logs, Gas Starter, Glass Doors, Insert, Living Room, Metal
Equipment Satellite Dish
Appliance Dishwasher, Disposal, Gas Range, Microwave, Plumbed For Gas in Kitchen
Heat Source Central, Fireplace(s), Natural Gas
Laundry Electric Dryer Hookup, Utility Room, Full Size W/D Area, Washer Hookup
Exterior
Exterior Feature Covered Patio/Porch, Rain Gutters
Garage Spaces 2.0
Fence Wood
Community Features Community Pool, Community Sprinkler, Curbs, Fishing, Greenbelt, Jogging Path/Bike Path, Lake, Park, Perimeter Fencing, Playground, Sidewalks, Other
Utilities Available Cable Available, City Sewer, City Water, Community Mailbox, Concrete, Curbs, Individual Gas Meter, Individual Water Meter, Sidewalk
Roof Type Composition
Garage Yes
Building
Lot Description Corner Lot, Landscaped, Sprinkler System, Subdivision
Story One
Foundation Slab
Structure Type Brick,Fiber Cement
Schools
Elementary Schools Copper Creek
Middle Schools Prairie Vista
High Schools Saginaw
School District Eagle Mt-Saginaw Isd
Others
Restrictions Deed
Ownership Mary K. Wyman
Acceptable Financing Cash, Conventional, FHA, VA Loan
Listing Terms Cash, Conventional, FHA, VA Loan
Financing Conventional
Special Listing Condition Survey Available
Read Less
Want to know what your home might be worth? Contact us for a FREE valuation!

Our team is ready to help you sell your home for the highest possible price ASAP

©2024 North Texas Real Estate Information Systems.
Bought with Heath Hartman • Redfin Corporation






