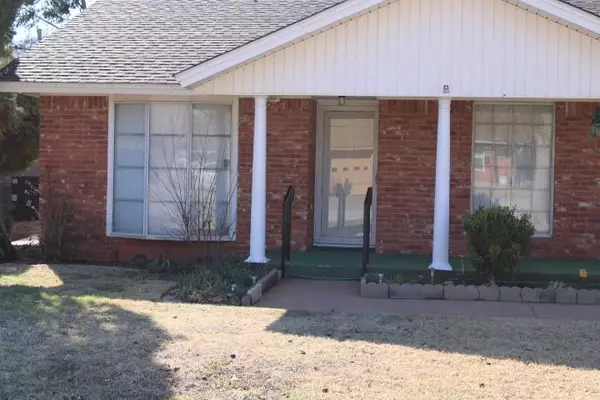For more information regarding the value of a property, please contact us for a free consultation.
1526 N Pioneer Drive Abilene, TX 79603
3 Beds
2 Baths
1,889 SqFt
Key Details
Property Type Single Family Home
Sub Type Single Family Residence
Listing Status Sold
Purchase Type For Sale
Square Footage 1,889 sqft
Price per Sqft $105
Subdivision Richland Estate
MLS Listing ID 20254636
Sold Date 05/26/23
Bedrooms 3
Full Baths 2
HOA Y/N None
Year Built 1965
Lot Size 10,497 Sqft
Acres 0.241
Lot Dimensions 75 X 140
Property Description
Nice 3 bedroom, 2 bath home. Formal living and dining room combined, Breakfast room in kitchen has bay window. Den has a cathedral ceiling and brick wood burning fireplace. Kitchen has electric cook top, dishwasher, disposal, built in microwave and refrigerator Extra room could be used as 4th bedroom or for sewing, crafts or office. Living room and dining room has bay windows. Double car garage has 2 doors and openers. Nice back and front yards with grass and some trees and a small storage building in back yard. There is a water well in the back yard but seller does not know if it works and they do not warrant it. Home is located in a nice neighborhood and easy access to Dyess, restaurants, Mall Of Abilene and other parts of City. The home has ceiling fans in each bedroom and carpet, with ceramic tile in kitchen. Seller's are giving a $10,0000.00 allowance for updates or closing costs. Must see to appreciate.
.
Location
State TX
County Taylor
Direction West on North 10th, right on Pioneer Dr, house will be on left side of street.
Rooms
Dining Room 2
Interior
Interior Features Cable TV Available, Eat-in Kitchen, High Speed Internet Available, Paneling, Walk-In Closet(s)
Heating Central, Natural Gas
Cooling Ceiling Fan(s), Electric
Flooring Carpet, Ceramic Tile, Vinyl
Fireplaces Number 1
Fireplaces Type Brick, Wood Burning
Appliance Dishwasher, Disposal, Electric Cooktop, Electric Oven, Gas Water Heater, Microwave, Refrigerator
Heat Source Central, Natural Gas
Exterior
Garage Spaces 2.0
Fence Wood
Utilities Available Alley, Asphalt, City Sewer, City Water, Curbs
Roof Type Composition
Parking Type 2-Car Double Doors, Asphalt, Garage, Garage Door Opener, Garage Faces Front
Garage Yes
Building
Lot Description Few Trees, Landscaped, Lrg. Backyard Grass
Story One
Foundation Slab
Structure Type Brick
Schools
Elementary Schools Lee
Middle Schools Mann
High Schools Abilene
School District Abilene Isd
Others
Ownership bridges
Acceptable Financing Cash, Conventional, FHA, VA Loan, Other
Listing Terms Cash, Conventional, FHA, VA Loan, Other
Financing VA
Read Less
Want to know what your home might be worth? Contact us for a FREE valuation!

Our team is ready to help you sell your home for the highest possible price ASAP

©2024 North Texas Real Estate Information Systems.
Bought with Jacqueline Smith • Coldwell Banker Apex, REALTORS






