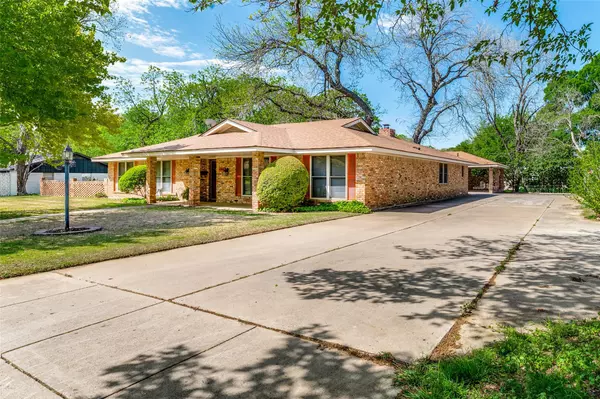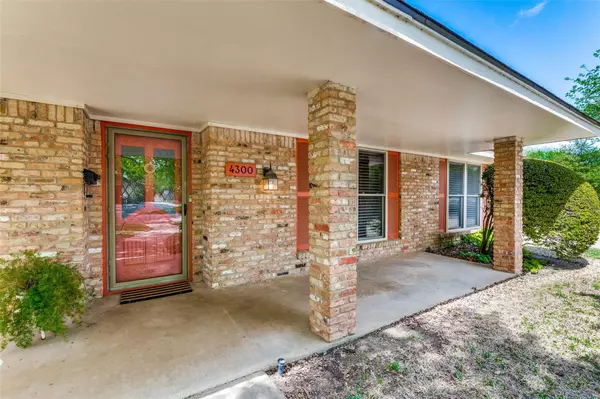For more information regarding the value of a property, please contact us for a free consultation.
4300 Springbranch Drive Benbrook, TX 76116
4 Beds
3 Baths
2,819 SqFt
Key Details
Property Type Single Family Home
Sub Type Single Family Residence
Listing Status Sold
Purchase Type For Sale
Square Footage 2,819 sqft
Price per Sqft $137
Subdivision Brooks-Moreland Add
MLS Listing ID 20294437
Sold Date 05/23/23
Style Ranch
Bedrooms 4
Full Baths 2
Half Baths 1
HOA Y/N None
Year Built 1968
Annual Tax Amount $5,654
Lot Size 0.285 Acres
Acres 0.285
Property Description
North Benbrook home has gorgeous trees and an oversized lot making it perfect for entertaining and creating family memories. A spacious floor plan provides a multigenerational option for your family with 4 bedrooms, 2.5 baths, two dining areas and 2 living areas! The enclosed sunroom, directly off the family room, adds yet another living space for a quiet reading room, office, craft room, or play room for a growing family with small children. (A bonus detached workshop is not included in square footage.) Updates in the home include HVAC (one unit was installed in 2022 and one in 2017), a new electrical panel, granite counter tops in the kitchen and beautiful custom built kitchen cabinets. Windows throughout the home have been replaced including the large windows across the front of the house offering lots of opportunity for natural light. Roof repairs completed in 2017. Seller does not have a survey, buyer will need to purchase a new one.
Location
State TX
County Tarrant
Direction From I30 West, exit Cherry Ln. and go left (south) to Chapin Rd. (cross Camp Bowie) Turn right (west) on Chapin Rd. to Springbranch and turn left. House is on the right. From Loop 820, Exit to Chapin Rd. and turn right (east). Travel to Springbranch Dr. and turn right. House is on the right.
Rooms
Dining Room 2
Interior
Interior Features Built-in Features, Eat-in Kitchen, Granite Counters, High Speed Internet Available, Natural Woodwork, Paneling, Pantry
Heating Electric, Fireplace(s)
Cooling Electric
Flooring Carpet, Ceramic Tile, Hardwood, Laminate
Fireplaces Number 1
Fireplaces Type Brick, Family Room, Wood Burning
Appliance Dishwasher, Disposal, Electric Cooktop, Electric Oven, Electric Water Heater, Microwave
Heat Source Electric, Fireplace(s)
Exterior
Exterior Feature Covered Patio/Porch
Carport Spaces 2
Fence Brick, Chain Link, Wood
Utilities Available City Sewer, City Water, Concrete
Roof Type Composition
Garage No
Building
Lot Description Interior Lot, Landscaped, Lrg. Backyard Grass, Many Trees
Story One
Foundation Slab
Structure Type Brick,Wood
Schools
Elementary Schools Waverlypar
Middle Schools Leonard
High Schools Westn Hill
School District Fort Worth Isd
Others
Ownership Seaborn
Acceptable Financing Cash, Conventional, FHA, VA Loan
Listing Terms Cash, Conventional, FHA, VA Loan
Financing Conventional
Read Less
Want to know what your home might be worth? Contact us for a FREE valuation!

Our team is ready to help you sell your home for the highest possible price ASAP

©2024 North Texas Real Estate Information Systems.
Bought with Molly Taylor • Williams Trew Real Estate






