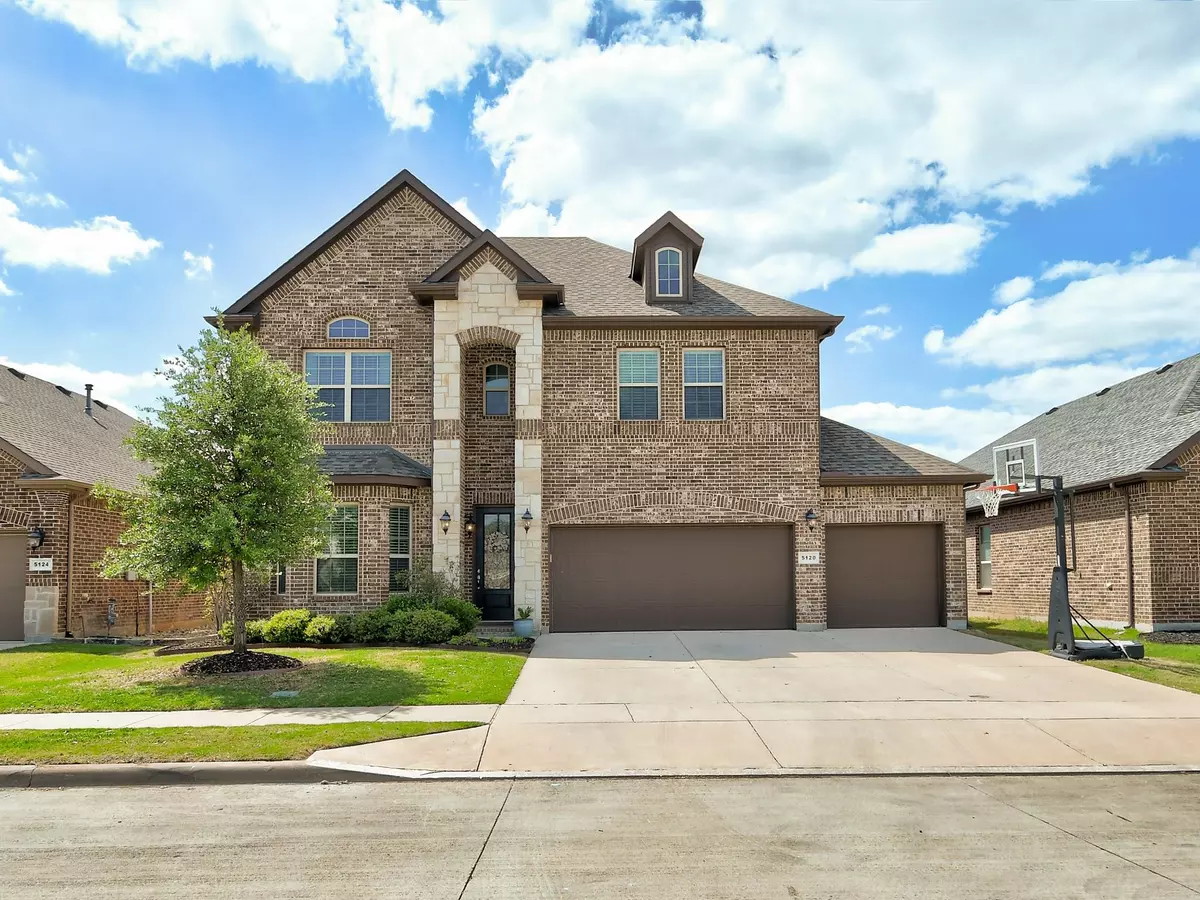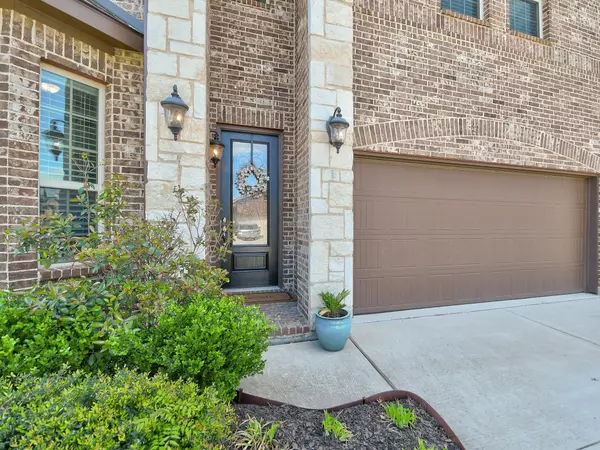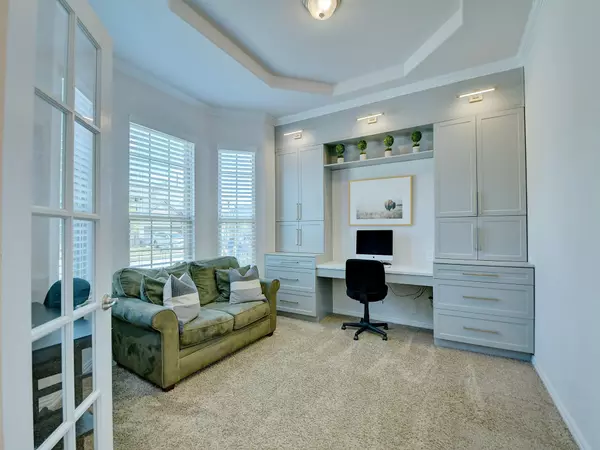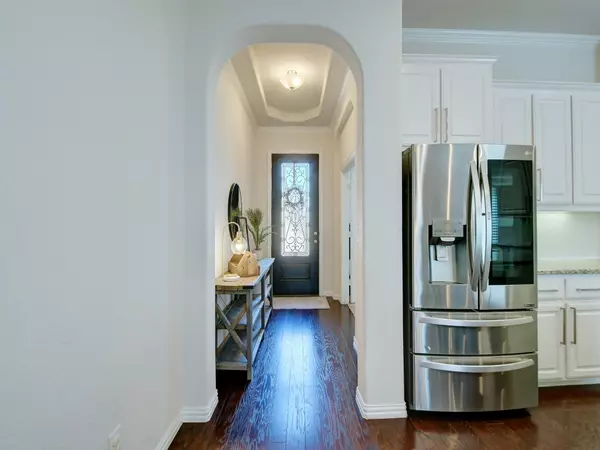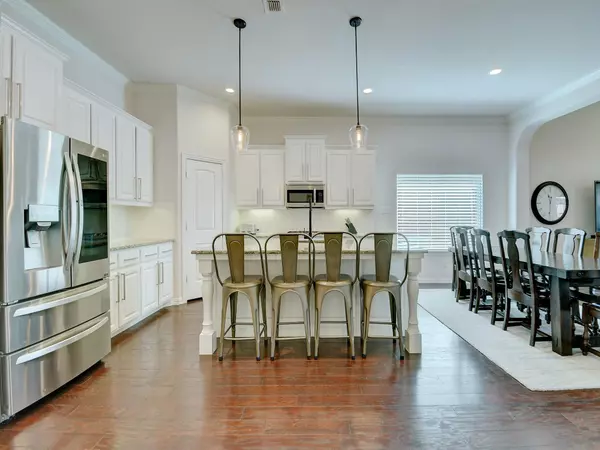For more information regarding the value of a property, please contact us for a free consultation.
5120 Ambergris Trail Fort Worth, TX 76244
4 Beds
4 Baths
3,106 SqFt
Key Details
Property Type Single Family Home
Sub Type Single Family Residence
Listing Status Sold
Purchase Type For Sale
Square Footage 3,106 sqft
Price per Sqft $191
Subdivision Sanctuary At Bear Creek
MLS Listing ID 20295408
Sold Date 05/26/23
Style Traditional
Bedrooms 4
Full Baths 3
Half Baths 1
HOA Fees $30
HOA Y/N Mandatory
Year Built 2016
Annual Tax Amount $10,118
Lot Size 7,187 Sqft
Acres 0.165
Property Description
This Beautiful home in a gated community is perfect for those seeking an abundance of space. With a bright and welcoming ambiance you will feel right at home. The open concept space is perfect for those looking to entertain family and friends. You will enjoy working from home in the lovely office with built in cabinets and a large window providing natural light to the room. The kitchen boasts a large island, walk in pantry and gas stove for the at home chef who loves to cook. Upstairs you will find a second primary suite with decorative wall, walk in closet, and full bathroom. Additionally, 2 secondary bedrooms and a large game room. Don't miss out on the bonus 106 sq ft of airconditioned storage added off the game room. It could also be used as a second office or study area. This special home is waiting for you.
Location
State TX
County Tarrant
Community Gated
Direction From Park Vista turn into Sanctuary at Bear Creek Entrance. Once in the gate, turn left, right on Ambergris. Home will be on the left side.
Rooms
Dining Room 1
Interior
Interior Features Built-in Features, Cable TV Available, Decorative Lighting, Eat-in Kitchen, Granite Counters, High Speed Internet Available, Kitchen Island, Open Floorplan, Pantry, Sound System Wiring, Walk-In Closet(s)
Heating Natural Gas
Cooling Ceiling Fan(s), Central Air
Flooring Ceramic Tile, Wood
Fireplaces Number 1
Fireplaces Type Gas Logs, Gas Starter
Appliance Dishwasher, Disposal, Electric Oven, Gas Cooktop, Gas Water Heater, Microwave, Plumbed For Gas in Kitchen, Vented Exhaust Fan
Heat Source Natural Gas
Laundry Electric Dryer Hookup, Utility Room, Full Size W/D Area, Washer Hookup
Exterior
Exterior Feature Covered Patio/Porch, Gas Grill, Playground
Garage Spaces 3.0
Fence Wood
Community Features Gated
Utilities Available Cable Available, City Sewer, City Water, Curbs, Individual Gas Meter, Individual Water Meter, Natural Gas Available, Underground Utilities
Roof Type Composition
Garage Yes
Building
Lot Description Interior Lot, Landscaped, Sprinkler System, Subdivision
Story Two
Foundation Slab
Structure Type Brick,Rock/Stone
Schools
Elementary Schools Freedom
Middle Schools Hillwood
High Schools Central
School District Keller Isd
Others
Ownership David and Erin Parente
Acceptable Financing Cash, Conventional, FHA, VA Loan
Listing Terms Cash, Conventional, FHA, VA Loan
Financing Conventional
Read Less
Want to know what your home might be worth? Contact us for a FREE valuation!

Our team is ready to help you sell your home for the highest possible price ASAP

©2025 North Texas Real Estate Information Systems.
Bought with Denyse Zamora • Keller Williams Realty

