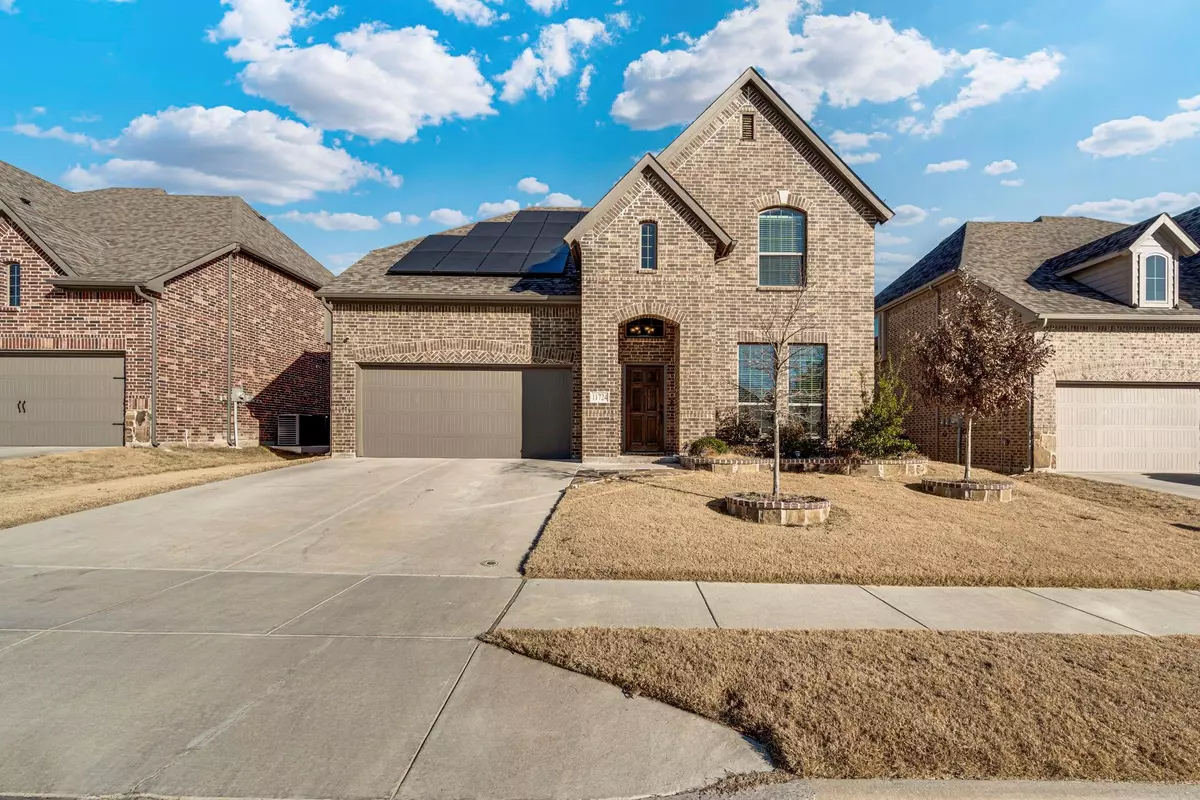For more information regarding the value of a property, please contact us for a free consultation.
11724 Dixon Drive Fort Worth, TX 76108
4 Beds
4 Baths
3,508 SqFt
Key Details
Property Type Single Family Home
Sub Type Single Family Residence
Listing Status Sold
Purchase Type For Sale
Square Footage 3,508 sqft
Price per Sqft $141
Subdivision Live Oak Crk Ph 4
MLS Listing ID 20245202
Sold Date 05/15/23
Bedrooms 4
Full Baths 3
Half Baths 1
HOA Fees $31
HOA Y/N Mandatory
Year Built 2019
Annual Tax Amount $11,832
Lot Size 6,403 Sqft
Acres 0.147
Property Description
FREE 16.3KW SOLAR PANELS with BATTERY! Tesla charger already installed! Welcome to 11724 Dixon Drive, a stunning 4 bedroom 3.5 bath home in White Settlement. This remarkable property offers plenty of space for both entertaining and comfortable living. Step inside to find an open concept great room connected to the kitchen loaded with granite countertops and stainless steel appliances including a plenty of cabinets, microwave, dishwasher and DOUBLE OVENS. The office is the prefect space for working from home and a quiet space to study and focus. The huge master bedroom can accommodate the largest of furniture and come equipped with separate vanities and 2 walk-in closets. Retreat up stairs to relax in a home theater, perfect for movie nights with friends and family connected to a large family room. Walk outside into your huge backyard oasis featuring an amazing brand new pergola outback perfect for Texas barbecues. Solar panel will be paid off with a full price offer!
Location
State TX
County Tarrant
Community Club House, Community Pool, Greenbelt, Jogging Path/Bike Path, Playground, Pool
Direction Take Confederate Park Rd and Cattlebaron Rd to Dixon Dr
Rooms
Dining Room 2
Interior
Interior Features Cable TV Available, Double Vanity, Flat Screen Wiring, Granite Counters, High Speed Internet Available, Kitchen Island, Loft, Open Floorplan, Pantry, Walk-In Closet(s), Wired for Data, In-Law Suite Floorplan
Heating Central, Electric
Cooling Attic Fan, Ceiling Fan(s), Central Air, Electric
Flooring Carpet, Ceramic Tile, Wood
Equipment Home Theater
Appliance Dishwasher, Disposal, Electric Cooktop, Electric Oven, Electric Range, Ice Maker, Microwave, Double Oven
Heat Source Central, Electric
Laundry Electric Dryer Hookup, Full Size W/D Area, Washer Hookup
Exterior
Garage Spaces 2.0
Carport Spaces 2
Fence Back Yard, Wood
Community Features Club House, Community Pool, Greenbelt, Jogging Path/Bike Path, Playground, Pool
Utilities Available City Sewer, City Water, Electricity Available, Electricity Connected, Phone Available, Underground Utilities
Roof Type Composition
Garage Yes
Building
Lot Description Interior Lot
Story Two
Foundation Slab
Structure Type Brick,Wood
Schools
Elementary Schools North
Middle Schools Brewer
High Schools Brewer
School District White Settlement Isd
Others
Ownership See Tax Record
Acceptable Financing Cash, Conventional, FHA, VA Loan
Listing Terms Cash, Conventional, FHA, VA Loan
Financing Conventional
Special Listing Condition Aerial Photo
Read Less
Want to know what your home might be worth? Contact us for a FREE valuation!

Our team is ready to help you sell your home for the highest possible price ASAP

©2024 North Texas Real Estate Information Systems.
Bought with Robert Wagner • Century 21 Judge Fite Company






