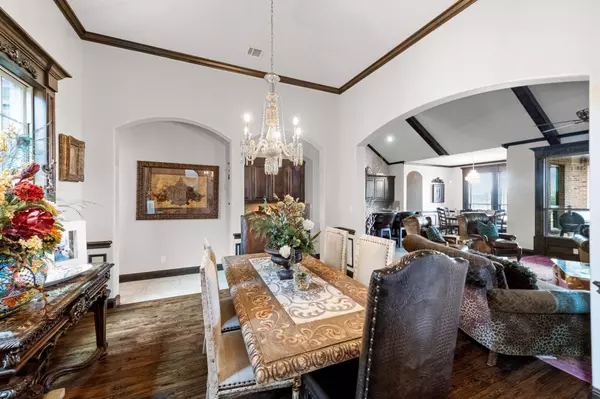For more information regarding the value of a property, please contact us for a free consultation.
12830 Bella Roma Court Fort Worth, TX 76126
4 Beds
4 Baths
3,656 SqFt
Key Details
Property Type Single Family Home
Sub Type Single Family Residence
Listing Status Sold
Purchase Type For Sale
Square Footage 3,656 sqft
Price per Sqft $244
Subdivision Bella Flora
MLS Listing ID 20250253
Sold Date 05/19/23
Style Traditional
Bedrooms 4
Full Baths 3
Half Baths 1
HOA Fees $208/ann
HOA Y/N Mandatory
Year Built 2014
Lot Size 1.030 Acres
Acres 1.03
Property Description
Located in gated Bella Flora, this custom traditional home sits on an elevated lot with panoramic skyline views. Central to the home is a spacious living area with tall ceilings, a fireplace & built-ins. The kitchen& living room flow seamlessly together, separated by a granite breakfast bar. The kitchen is equipped with ss appliances, a gas cooktop, double ovens, a walk-in pantry, and butler's pantry. There are both casual & formal dining areas. The spacious primary bedroom has a sitting area, as well as an en suite spa bathroom with dual vanities, a glass enclosed tub, and a multi-headed walk-in shower. The home also features 3 additional bedrooms, two- and one-half baths, a game room, and an office. There is an outdoor living & kitchen area with a fireplace and a stone BBQ grilling area with ice box, gas grill and wok. With a waterfall and tanning ledge, the pool and spa combo overlook a tree-lined backyard. A 3-car garage is accessed through a mudroom with built-ins & a desk.
Location
State TX
County Tarrant
Community Gated, Greenbelt, Guarded Entrance, Jogging Path/Bike Path, Park, Perimeter Fencing
Direction *Use guarded entrance off 1187.
Rooms
Dining Room 2
Interior
Interior Features Built-in Features, Cable TV Available, Chandelier, Decorative Lighting, Double Vanity, Dry Bar, Eat-in Kitchen, Flat Screen Wiring, Granite Counters, High Speed Internet Available, Kitchen Island, Open Floorplan, Pantry, Vaulted Ceiling(s), Walk-In Closet(s)
Heating Central, Zoned
Cooling Ceiling Fan(s), Central Air, Electric, Zoned
Flooring Carpet, Ceramic Tile, Hardwood
Fireplaces Number 2
Fireplaces Type Fire Pit, Gas, Gas Logs, Gas Starter, Living Room, Outside
Equipment Irrigation Equipment
Appliance Dishwasher, Disposal, Gas Cooktop, Microwave, Convection Oven, Double Oven, Vented Exhaust Fan
Heat Source Central, Zoned
Laundry Electric Dryer Hookup, Utility Room, Full Size W/D Area, Washer Hookup
Exterior
Exterior Feature Attached Grill, Barbecue, Built-in Barbecue, Courtyard, Covered Patio/Porch, Fire Pit, Rain Gutters, Lighting, Outdoor Grill, Outdoor Living Center
Garage Spaces 3.0
Fence Partial, Wrought Iron
Pool Fenced, Gunite, Heated, In Ground, Pool/Spa Combo, Water Feature, Waterfall
Community Features Gated, Greenbelt, Guarded Entrance, Jogging Path/Bike Path, Park, Perimeter Fencing
Utilities Available Aerobic Septic, Cable Available, Concrete, Electricity Connected, Individual Gas Meter, Phone Available, Private Road
Roof Type Composition
Garage Yes
Private Pool 1
Building
Lot Description Cul-De-Sac, Few Trees, Interior Lot, Landscaped, Lrg. Backyard Grass, Park View, Sprinkler System, Subdivision
Story One
Foundation Slab
Structure Type Brick,Rock/Stone
Schools
Elementary Schools Westpark
Middle Schools Benbrook
High Schools Benbrook
School District Fort Worth Isd
Others
Restrictions Architectural,Building,Deed
Ownership Of Record
Acceptable Financing Cash, Conventional
Listing Terms Cash, Conventional
Financing Conventional
Read Less
Want to know what your home might be worth? Contact us for a FREE valuation!

Our team is ready to help you sell your home for the highest possible price ASAP

©2024 North Texas Real Estate Information Systems.
Bought with Rick Reagan • Coldwell Banker Realty






