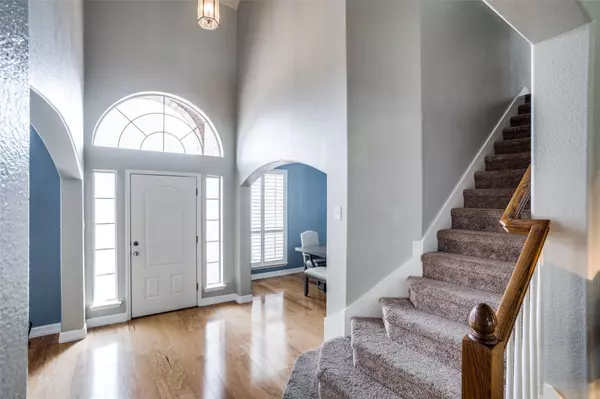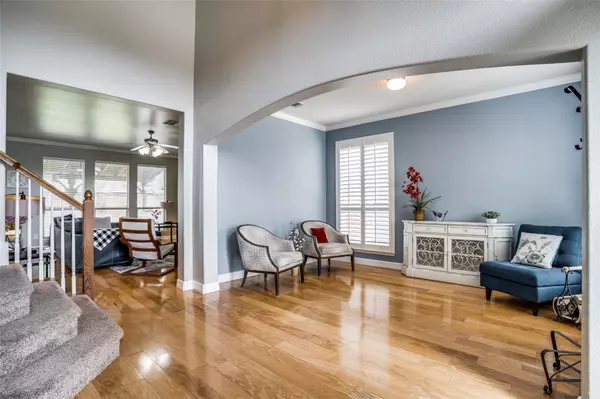For more information regarding the value of a property, please contact us for a free consultation.
10332 Cedar Breaks View Mckinney, TX 75072
5 Beds
4 Baths
3,113 SqFt
Key Details
Property Type Single Family Home
Sub Type Single Family Residence
Listing Status Sold
Purchase Type For Sale
Square Footage 3,113 sqft
Price per Sqft $203
Subdivision Reserve At Westridge Ph 1B The
MLS Listing ID 20255088
Sold Date 05/22/23
Style Traditional
Bedrooms 5
Full Baths 3
Half Baths 1
HOA Fees $116/qua
HOA Y/N Mandatory
Year Built 2008
Annual Tax Amount $8,011
Lot Size 9,539 Sqft
Acres 0.219
Lot Dimensions 135 X 55 X 145 X 66
Property Description
MULTIPLE OFFERS received. Response on 04-04-2023. Peaceful, suburban environment of premier Reserve at Westridge! A lovely 5 bedroom, 3.1 bath SF located on an attractive corner lot with exceptional Frisco ISD schools. Immaculate home. Kitchen, family & breakfast areas are cozy and spacious. SS appliances, granite counters, abundant storage space, large island, pantry. Well appointed Primary Bedroom, garden tub, shower, and walk-in closet. The Front Room is a perfect flex room, it could be a formal, music room, library, nursery, or an open office space. Upstairs, enjoy a large game room, 4 bedrooms & 2 full baths. The Reserve at Westridge offers residents plenty of amenities such as a clubhouse, 3 resort-style pools, 2 water slides, a splash pad, covered cabana areas for lounging poolside, and a small lake surrounded by a walking trail that runs throughout much of the community and even connects to the on-site elementary school. PLUS Outdoor Cooking, expansive & beautiful backyard.
Location
State TX
County Collin
Community Club House, Community Pool, Curbs, Greenbelt, Jogging Path/Bike Path, Lake, Playground, Sidewalks
Direction GPS
Rooms
Dining Room 2
Interior
Interior Features Built-in Features, Cable TV Available, Decorative Lighting, Eat-in Kitchen, High Speed Internet Available, Kitchen Island, Vaulted Ceiling(s)
Heating Central, Natural Gas, Zoned
Cooling Ceiling Fan(s), Central Air, Electric, Zoned
Flooring Carpet, Ceramic Tile, Wood
Fireplaces Number 1
Fireplaces Type Gas Starter
Appliance Dishwasher, Disposal, Electric Cooktop, Electric Oven, Gas Water Heater, Microwave, Plumbed For Gas in Kitchen
Heat Source Central, Natural Gas, Zoned
Laundry Electric Dryer Hookup, In Hall, Utility Room, Full Size W/D Area, Washer Hookup
Exterior
Exterior Feature Built-in Barbecue, Covered Patio/Porch, Rain Gutters, Lighting, Outdoor Grill, Outdoor Kitchen, Outdoor Living Center
Garage Spaces 2.0
Fence Fenced, Gate, Wood
Community Features Club House, Community Pool, Curbs, Greenbelt, Jogging Path/Bike Path, Lake, Playground, Sidewalks
Utilities Available All Weather Road, City Sewer, City Water, Concrete, Curbs, Sidewalk
Roof Type Composition
Garage Yes
Building
Lot Description Corner Lot, Few Trees, Landscaped, Lrg. Backyard Grass
Story Two
Foundation Slab
Structure Type Brick
Schools
Elementary Schools Scott
Middle Schools Roach
High Schools Heritage
School District Frisco Isd
Others
Restrictions Deed
Ownership see agent
Acceptable Financing Cash, Conventional, FHA, VA Loan
Listing Terms Cash, Conventional, FHA, VA Loan
Financing Conventional
Special Listing Condition Deed Restrictions, Survey Available
Read Less
Want to know what your home might be worth? Contact us for a FREE valuation!

Our team is ready to help you sell your home for the highest possible price ASAP

©2024 North Texas Real Estate Information Systems.
Bought with Shibani Limaye • Flex Real Estate






