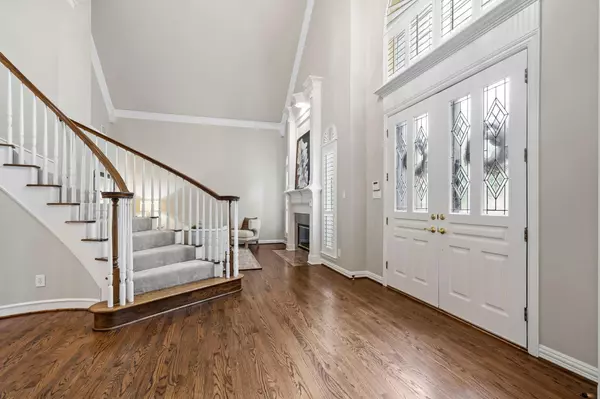For more information regarding the value of a property, please contact us for a free consultation.
8631 Cherry Hill Drive Dallas, TX 75243
3 Beds
3 Baths
2,835 SqFt
Key Details
Property Type Single Family Home
Sub Type Single Family Residence
Listing Status Sold
Purchase Type For Sale
Square Footage 2,835 sqft
Price per Sqft $220
Subdivision Royal Lane Village
MLS Listing ID 20299342
Sold Date 05/22/23
Style Traditional
Bedrooms 3
Full Baths 2
Half Baths 1
HOA Fees $84/qua
HOA Y/N Mandatory
Year Built 1993
Annual Tax Amount $15,256
Lot Size 6,621 Sqft
Acres 0.152
Lot Dimensions 50x129
Property Description
Offer Deadline 8AM Monday, May 1st. Welcome Home to this stunning three-bedroom, two-and-a-half bath patio home located in the prestigious Royal Lane Village, right across from the Royal Oaks Golf Club & just minutes from White Rock Lake. As you step inside, you'll immediately notice the grandeur with a beautiful spiral staircase, plantation shutters & not one but three living rooms, perfect for entertaining guests. Fresh paint throughout & tons of natural light invite you in while the two cozy fireplaces add warmth & ambiance to the home. The kitchen comes equipped with rich cabinets, granite countertops, double ovens & stainless steel appliances with stunning views of the covered flagstone courtyard. The private primary suite is located on the first floor & features a luxurious jet tub, separate shower & walk-in closet while the two additional bedrooms with Jack & Jill bath are upstairs. There is a large attic space for storage & HOA maintains your front yard!
Location
State TX
County Dallas
Community Curbs, Sidewalks
Direction From I-635 E take exit 19A to merge onto US-75 S towards Dallas. Take exit 7 for Royal Ln towards Meadow Rd. Turn left onto Royal Ln and then left again onto Breakers Point. Turn right onto Cherry Hill Dr and the home will be on your left.
Rooms
Dining Room 2
Interior
Interior Features Built-in Features, Cable TV Available, Central Vacuum, Decorative Lighting, Eat-in Kitchen, Granite Counters, High Speed Internet Available, Kitchen Island, Loft, Natural Woodwork, Pantry, Vaulted Ceiling(s)
Heating Central, Fireplace(s), Natural Gas, Zoned
Cooling Ceiling Fan(s), Central Air, Electric, Zoned
Flooring Carpet, Hardwood, Marble, Stone
Fireplaces Number 2
Fireplaces Type Den, Gas, Gas Logs, Glass Doors, Living Room, Raised Hearth
Equipment Satellite Dish
Appliance Dishwasher, Disposal, Electric Cooktop, Gas Water Heater, Microwave, Double Oven, Vented Exhaust Fan
Heat Source Central, Fireplace(s), Natural Gas, Zoned
Laundry Electric Dryer Hookup, Gas Dryer Hookup, Utility Room, Full Size W/D Area, Washer Hookup
Exterior
Exterior Feature Covered Courtyard, Covered Patio/Porch, Gas Grill, Rain Gutters, Private Yard
Garage Spaces 2.0
Fence Privacy, Wood
Community Features Curbs, Sidewalks
Utilities Available Alley, City Sewer, City Water, Curbs, Sidewalk
Roof Type Composition
Parking Type 2-Car Single Doors, Additional Parking, Alley Access, Driveway, Garage Door Opener, Garage Faces Rear
Garage Yes
Building
Lot Description Cul-De-Sac, Interior Lot, Landscaped, Sprinkler System, Subdivision, Zero Lot Line
Story Two
Foundation Slab
Structure Type Brick,Siding
Schools
Elementary Schools Stults Road
High Schools Lake Highlands
School District Richardson Isd
Others
Ownership See Offer Instructions
Acceptable Financing Cash, Conventional, FHA, VA Loan
Listing Terms Cash, Conventional, FHA, VA Loan
Financing Conventional
Read Less
Want to know what your home might be worth? Contact us for a FREE valuation!

Our team is ready to help you sell your home for the highest possible price ASAP

©2024 North Texas Real Estate Information Systems.
Bought with Chase Bray • Bray Real Estate Group






