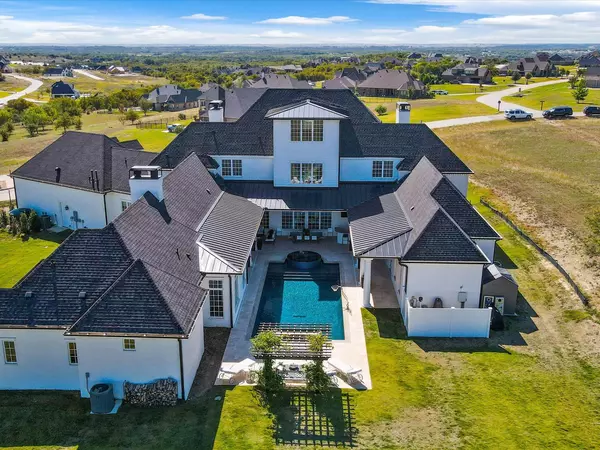For more information regarding the value of a property, please contact us for a free consultation.
12317 Bella Dio Drive Fort Worth, TX 76126
6 Beds
7 Baths
7,815 SqFt
Key Details
Property Type Single Family Home
Sub Type Single Family Residence
Listing Status Sold
Purchase Type For Sale
Square Footage 7,815 sqft
Price per Sqft $294
Subdivision Bella Flora
MLS Listing ID 20189143
Sold Date 05/22/23
Style Colonial
Bedrooms 6
Full Baths 6
Half Baths 1
HOA Fees $41/ann
HOA Y/N Mandatory
Year Built 2018
Annual Tax Amount $2,587
Lot Size 1.393 Acres
Acres 1.393
Property Description
Stunning colonial estate located on approximately 1.4 acre hilltop lot. Enjoy peaceful country feel and reduced taxes without losing downtown skyline views. Oversized 8000 sq ft circle drive easily facilitates large gatherings. Breathtaking 2 story entry allows immediate view of the resort-style pool beneath the helix staircase. Spacious kitchen features massive island, 6-burner Wolf range with full size griddle, 72-inch Subzero refrigerator freezer, dual Bosch dishwashers, Sonic icemaker, and phenomenal 14x14 walk-in pantry. Huge U-shaped covered central patio complete with chef grade outdoor kitchen wraps around the pool, spa and fire pit. Retractable walls in kitchen, living, and game rooms bring the inside out for ultimate entertaining. Media room with 3 tier seating and theater-like 155 inch screen. Private downstairs primary room with sitting room and exquisite bath featuring his and her restrooms and closets. Full-size fenced sport court. Welcome home.
Location
State TX
County Tarrant
Community Park
Direction Go 377 South then turn right on Bella Creek Pkwy, go to the end of the road and turn left on Bella Dio Drive. You will need to enter gate code to proceed into the neighborhood. Home is first house on right.
Rooms
Dining Room 2
Interior
Interior Features Built-in Features, Built-in Wine Cooler, Cable TV Available, Cathedral Ceiling(s), Chandelier, Decorative Lighting, Double Vanity, Dry Bar, Eat-in Kitchen, Flat Screen Wiring, Granite Counters, High Speed Internet Available, Kitchen Island, Loft, Natural Woodwork, Open Floorplan, Paneling, Pantry, Smart Home System, Sound System Wiring, Vaulted Ceiling(s), Wainscoting, Walk-In Closet(s), Wet Bar, Wired for Data, Other, In-Law Suite Floorplan
Heating Electric, ENERGY STAR Qualified Equipment, Zoned
Cooling Ceiling Fan(s), Central Air, Electric, ENERGY STAR Qualified Equipment, Heat Pump, Zoned
Flooring Tile, Wood
Fireplaces Number 4
Fireplaces Type Bedroom, Dining Room, Family Room, Gas, Gas Logs, Gas Starter, Library, Living Room, Master Bedroom, Propane, Wood Burning
Equipment Home Theater, Irrigation Equipment
Appliance Built-in Gas Range, Built-in Refrigerator, Commercial Grade Range, Commercial Grade Vent, Dishwasher, Disposal, Electric Oven, Electric Water Heater, Gas Cooktop, Gas Range, Indoor Grill, Microwave, Convection Oven, Double Oven, Plumbed For Gas in Kitchen, Refrigerator, Vented Exhaust Fan, Warming Drawer, Washer, Water Filter, Water Purifier, Water Softener
Heat Source Electric, ENERGY STAR Qualified Equipment, Zoned
Laundry Electric Dryer Hookup, Utility Room, Full Size W/D Area, Washer Hookup
Exterior
Exterior Feature Attached Grill, Balcony, Basketball Court, Covered Patio/Porch, Dog Run, Fire Pit, Gas Grill, Rain Gutters, Lighting, Outdoor Grill, Outdoor Kitchen, Outdoor Living Center, Sport Court, Tennis Court(s)
Garage Spaces 4.0
Fence Wrought Iron
Pool Gunite, Heated, In Ground, Outdoor Pool, Pool Sweep, Pool/Spa Combo, Separate Spa/Hot Tub, Sport, Water Feature, Waterfall, Other
Community Features Park
Utilities Available Aerobic Septic, Cable Available, Concrete, Electricity Available, Electricity Connected, Propane, Septic, Underground Utilities, No City Services
Roof Type Composition,Metal
Garage Yes
Private Pool 1
Building
Lot Description Acreage, Corner Lot, Interior Lot, Landscaped, Level, Lrg. Backyard Grass, Sprinkler System, Subdivision
Story Three Or More
Foundation Slab
Structure Type Brick
Schools
Elementary Schools Vandagriff
Middle Schools Aledo
High Schools Aledo
School District Aledo Isd
Others
Restrictions Deed
Ownership Olesko
Acceptable Financing Cash, Conventional, VA Loan
Listing Terms Cash, Conventional, VA Loan
Financing Conventional
Special Listing Condition Aerial Photo, Deed Restrictions
Read Less
Want to know what your home might be worth? Contact us for a FREE valuation!

Our team is ready to help you sell your home for the highest possible price ASAP

©2024 North Texas Real Estate Information Systems.
Bought with Britt Jones • Ready Real Estate LLC






