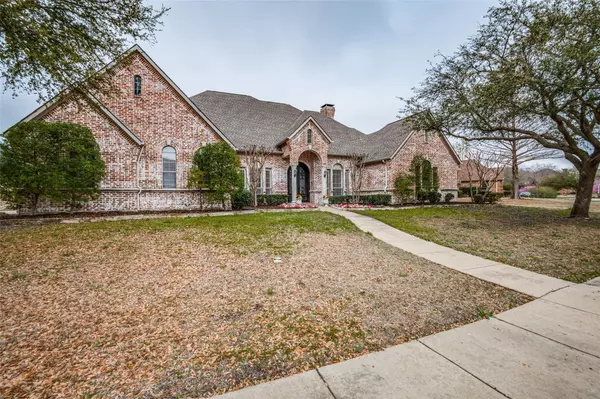For more information regarding the value of a property, please contact us for a free consultation.
809 Faith Trail Heath, TX 75032
4 Beds
5 Baths
4,322 SqFt
Key Details
Property Type Single Family Home
Sub Type Single Family Residence
Listing Status Sold
Purchase Type For Sale
Square Footage 4,322 sqft
Price per Sqft $190
Subdivision Buffalo Creek Country Club Estate
MLS Listing ID 20228515
Sold Date 05/15/23
Style Traditional
Bedrooms 4
Full Baths 3
Half Baths 2
HOA Fees $54/qua
HOA Y/N Mandatory
Year Built 2000
Annual Tax Amount $12,295
Lot Size 0.410 Acres
Acres 0.41
Lot Dimensions 146x180x149x190
Property Description
Nestled on a quiet street, this interior lot is huge. This gem has an updated kitchen, hand-scraped hardwoods, plantation shutters, a gorgeous study, and a floorplan with all bedrooms downstairs. A recently installed modern cast stone fireplace and built-in cabinetry accentuate the family room. The kitchen has an extra-large island, walk-in pantry, built-in fridge, and additional SS appliances that were installed when the kitchen was updated. The owner's suite features a sitting area, recently updated shower, dual vanities, and a jetted tub. The guest room has an ensuite bath and hand-scraped hardwoods. Two remaining bedrooms share a Jack and Jill bath on the opposite side of the home. Upstairs, fun times will be had in the media room and game room, equipped with a half bath. Newly installed carpet in the bedrooms make this classic showstopper move-in ready. Don't miss out on your chance to live in this prestigious and popular community! NEW AC UNIT WILL BE INSTALLED PRIOR TO CLOSING
Location
State TX
County Rockwall
Community Community Pool, Curbs, Golf, Greenbelt, Jogging Path/Bike Path, Park, Playground, Sidewalks, Tennis Court(S)
Direction Please use GPS
Rooms
Dining Room 2
Interior
Interior Features Cable TV Available, Chandelier, Eat-in Kitchen, Granite Counters, High Speed Internet Available, Kitchen Island, Open Floorplan, Pantry, Walk-In Closet(s), In-Law Suite Floorplan
Heating Central
Cooling Ceiling Fan(s), Central Air, Electric
Flooring Carpet, Ceramic Tile, Hardwood
Fireplaces Number 1
Fireplaces Type Gas Starter, Stone
Equipment Home Theater, Intercom
Appliance Built-in Refrigerator, Dishwasher, Disposal, Electric Oven, Gas Cooktop, Ice Maker, Microwave, Convection Oven, Double Oven, Plumbed For Gas in Kitchen, Refrigerator, Vented Exhaust Fan, Warming Drawer
Heat Source Central
Laundry Electric Dryer Hookup, Utility Room, Full Size W/D Area, Washer Hookup
Exterior
Exterior Feature Covered Patio/Porch
Garage Spaces 3.0
Community Features Community Pool, Curbs, Golf, Greenbelt, Jogging Path/Bike Path, Park, Playground, Sidewalks, Tennis Court(s)
Utilities Available Cable Available, City Sewer, City Water, Concrete, Curbs, Electricity Connected, Individual Gas Meter, Sidewalk, Underground Utilities
Roof Type Composition,Shingle
Parking Type Additional Parking, Concrete, Driveway, Garage Door Opener, Garage Faces Side
Garage Yes
Building
Lot Description Few Trees, Interior Lot, Landscaped, Lrg. Backyard Grass, Sprinkler System, Subdivision
Story Two
Foundation Slab
Structure Type Brick
Schools
Elementary Schools Dorothy Smith Pullen
Middle Schools Cain
High Schools Heath
School District Rockwall Isd
Others
Ownership See Agent
Acceptable Financing Cash, Conventional, VA Loan
Listing Terms Cash, Conventional, VA Loan
Financing Conventional
Read Less
Want to know what your home might be worth? Contact us for a FREE valuation!

Our team is ready to help you sell your home for the highest possible price ASAP

©2024 North Texas Real Estate Information Systems.
Bought with Amy Shaw • Coldwell Banker Apex, REALTORS






