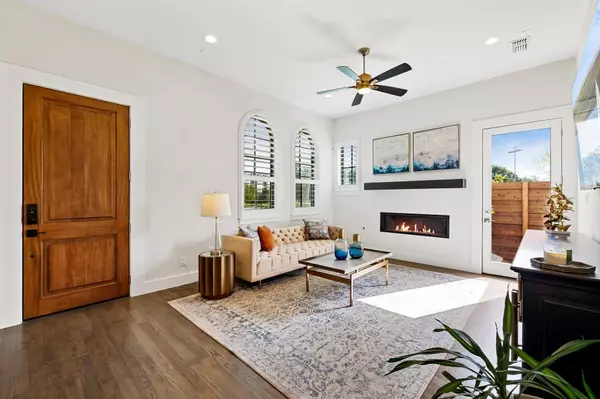For more information regarding the value of a property, please contact us for a free consultation.
2800 Lakeside Parkway #104 Flower Mound, TX 75022
4 Beds
5 Baths
3,247 SqFt
Key Details
Property Type Single Family Home
Sub Type Single Family Residence
Listing Status Sold
Purchase Type For Sale
Square Footage 3,247 sqft
Price per Sqft $469
Subdivision Lakeside Tower
MLS Listing ID 20139976
Sold Date 05/01/23
Style Mediterranean
Bedrooms 4
Full Baths 4
Half Baths 1
HOA Fees $1,220/mo
HOA Y/N Mandatory
Year Built 2021
Annual Tax Amount $26,463
Property Description
This Mediterranean villa is better than new & offers fine finishes for the most discriminating buyer such as Wolf & Subzero appliances, quartz countertops, plantation shutters & designer flooring. Enjoy the brilliantly designed open concept floor plan that is brimming with natural light. There is an attached 2 car garage located inside the parking garage. Owners have full access to the exclusive Lakeside Tower amenities including valet & concierge services, resort style pool & spa, movie theater, golf simulator, fitness center, steam room, catering kitchen, dining room, guest suites, bar & lounge w pool table, outdoor grill area & fire pits. Wonderful sense of community where you will find a plethora of lifestyle events to fellowship with an amazing group of caring residents. Highly desirable area with walkability to restaurants & shopping. Easy access to DFW Airport, Cowboys Golf Club & highways. Sellers own an additional parking space in the parking garage that is negotiable.
Location
State TX
County Tarrant
Community Common Elevator, Community Pool, Community Sprinkler, Curbs, Electric Car Charging Station, Fitness Center, Jogging Path/Bike Path, Lake, Park, Pool, Sidewalks, Spa
Direction Use GPS
Rooms
Dining Room 1
Interior
Interior Features Built-in Features, Built-in Wine Cooler, Cable TV Available, Decorative Lighting, Double Vanity, Flat Screen Wiring, High Speed Internet Available, Kitchen Island, Open Floorplan, Pantry, Sound System Wiring, Walk-In Closet(s), Wet Bar
Heating Central, Fireplace(s), Natural Gas, Zoned
Cooling Ceiling Fan(s), Central Air, Electric, Zoned
Flooring Carpet, Ceramic Tile, Wood
Fireplaces Number 1
Fireplaces Type Decorative, Electric, Gas Starter, Glass Doors, Insert, Living Room
Appliance Built-in Gas Range, Built-in Refrigerator, Dishwasher, Disposal, Gas Cooktop, Plumbed For Gas in Kitchen, Tankless Water Heater
Heat Source Central, Fireplace(s), Natural Gas, Zoned
Laundry Electric Dryer Hookup, Utility Room, Full Size W/D Area, Washer Hookup
Exterior
Exterior Feature Balcony
Garage Spaces 2.0
Fence Wood
Pool Cabana, Fenced, Gunite, Outdoor Pool, Separate Spa/Hot Tub
Community Features Common Elevator, Community Pool, Community Sprinkler, Curbs, Electric Car Charging Station, Fitness Center, Jogging Path/Bike Path, Lake, Park, Pool, Sidewalks, Spa
Utilities Available Cable Available, City Sewer, City Water, Community Mailbox, Concrete, Curbs, Electricity Available, Individual Water Meter, Master Gas Meter, Natural Gas Available, Sidewalk
Roof Type Tile
Garage Yes
Private Pool 1
Building
Foundation Slab
Structure Type Stucco
Schools
School District Lewisville Isd
Others
Ownership of record
Acceptable Financing Cash, Conventional
Listing Terms Cash, Conventional
Financing Conventional
Special Listing Condition Aerial Photo
Read Less
Want to know what your home might be worth? Contact us for a FREE valuation!

Our team is ready to help you sell your home for the highest possible price ASAP

©2024 North Texas Real Estate Information Systems.
Bought with Swapnil Sharma • Compass RE Texas, LLC






